211 Mariners Cir, Milton, DE 19968
Local realty services provided by:Better Homes and Gardens Real Estate Cassidon Realty
211 Mariners Cir,Milton, DE 19968
$429,940
- 4 Beds
- 3 Baths
- 2,771 sq. ft.
- Single family
- Pending
Listed by:jaime hurlock
Office:long & foster real estate, inc.
MLS#:DESU2095304
Source:BRIGHTMLS
Price summary
- Price:$429,940
- Price per sq. ft.:$155.16
- Monthly HOA dues:$190
About this home
THE PORTERFIELD-READY NOW! Over 2,700 sq ft with a standard two story plan, featuring all bedrooms and laundry on the 2nd floor and a spacious first floor. A short walk to down town Milton with the convenience of a brand new home, and exceptional community amenities is what it's about at Heritage Creek. This spacious two-story home features a bright study near the foyer and an open living area that extends to the backyard. Upstairs is a loft surrounded by four bedrooms, including the owner’s suite with a spa-inspired bathroom. This home features a gourmet kitchen with double ovens and additional square footage with the added morning room. The community offers a large pool, community center (you can rent for private events!), fitness center, sidewalks, and quick access to downtown Milton. Significant closing assistance incentive available with use of preferred lender and title company. PHOTOS ARE OF ACTUAL HOME. Sales office and spec homes are open to the general public M-Sun from 10am-5pm.
Contact an agent
Home facts
- Year built:2025
- Listing ID #:DESU2095304
- Added:67 day(s) ago
- Updated:November 01, 2025 at 07:28 AM
Rooms and interior
- Bedrooms:4
- Total bathrooms:3
- Full bathrooms:2
- Half bathrooms:1
- Living area:2,771 sq. ft.
Heating and cooling
- Cooling:Central A/C
- Heating:Forced Air, Natural Gas
Structure and exterior
- Year built:2025
- Building area:2,771 sq. ft.
- Lot area:0.14 Acres
Utilities
- Water:Public
- Sewer:Public Sewer
Finances and disclosures
- Price:$429,940
- Price per sq. ft.:$155.16
- Tax amount:$1,672 (2025)
New listings near 211 Mariners Cir
- New
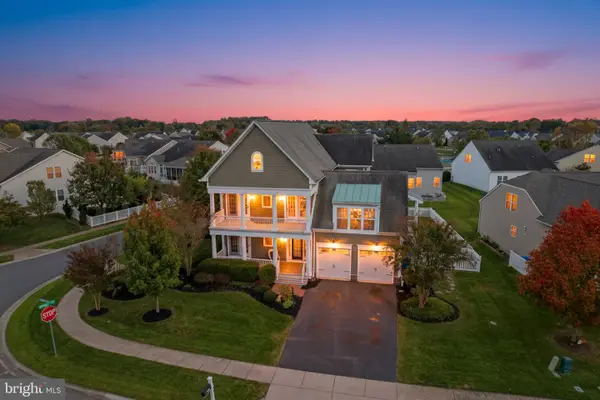 $599,900Active5 beds 5 baths3,504 sq. ft.
$599,900Active5 beds 5 baths3,504 sq. ft.29730 Vincent Village Dr, MILTON, DE 19968
MLS# DESU2099784Listed by: MONUMENT SOTHEBY'S INTERNATIONAL REALTY - Coming Soon
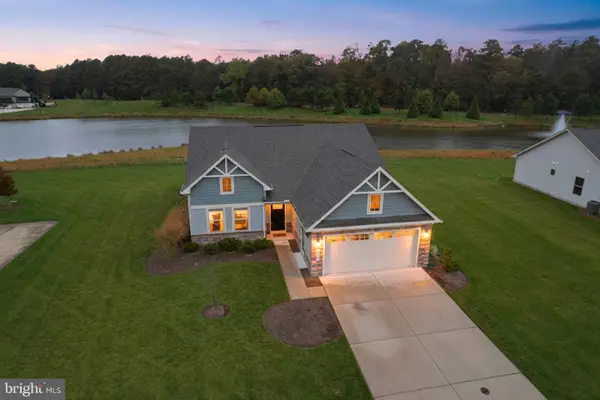 $425,000Coming Soon3 beds 2 baths
$425,000Coming Soon3 beds 2 baths24016 Harvest Cir, MILTON, DE 19968
MLS# DESU2099580Listed by: MARYLAND REAL ESTATE NETWORK - New
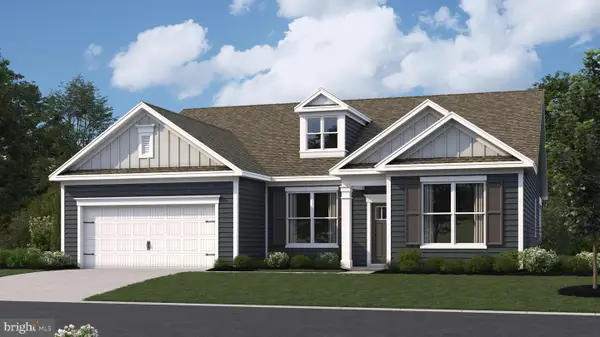 $507,990Active3 beds 2 baths2,070 sq. ft.
$507,990Active3 beds 2 baths2,070 sq. ft.24031 West Cypress Way, MILTON, DE 19968
MLS# DESU2099600Listed by: D.R. HORTON REALTY OF DELAWARE, LLC - New
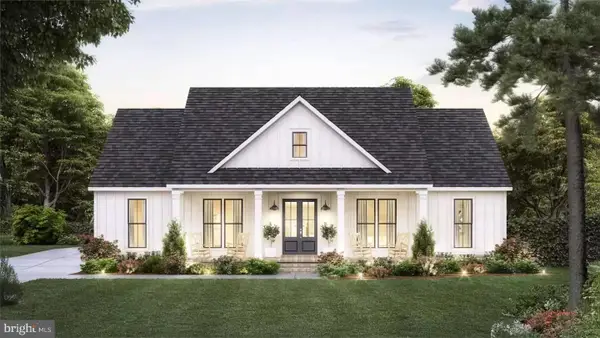 $600,000Active3 beds 2 baths1,657 sq. ft.
$600,000Active3 beds 2 baths1,657 sq. ft.0 Cobblestone Ct #lot 4, MILTON, DE 19968
MLS# DESU2099488Listed by: BERKSHIRE HATHAWAY HOMESERVICES PENFED REALTY - New
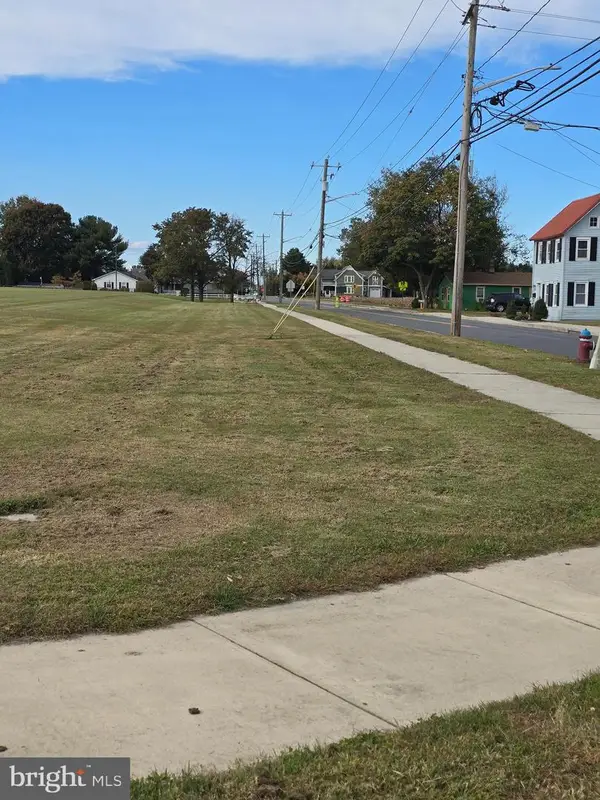 $720,000Active0.33 Acres
$720,000Active0.33 Acres512, 514, 516 Mulberry St, MILTON, DE 19968
MLS# DESU2099454Listed by: KELLER WILLIAMS REALTY 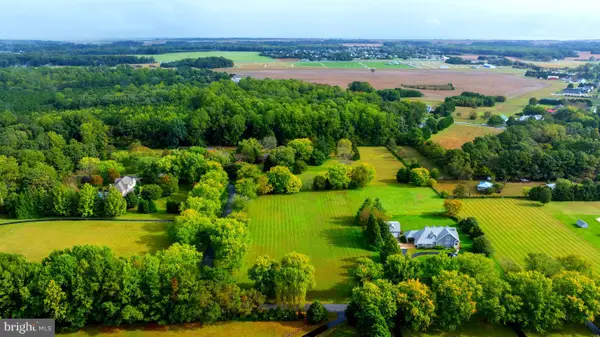 $599,000Pending2.41 Acres
$599,000Pending2.41 Acres19 Cripple Creek Run, MILTON, DE 19968
MLS# DESU2099406Listed by: PATTERSON-SCHWARTZ-REHOBOTH- New
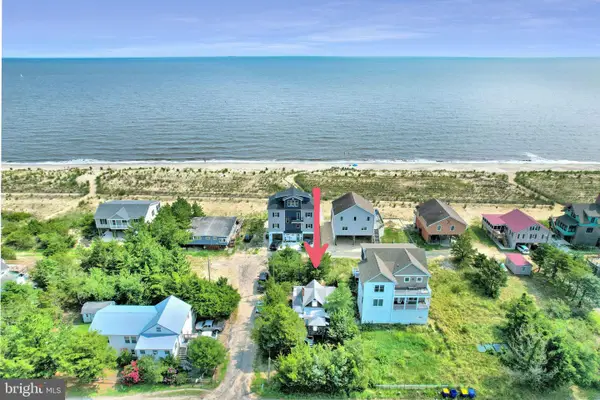 $399,900Active0.13 Acres
$399,900Active0.13 Acres402 S Bay Shore Dr, MILTON, DE 19968
MLS# DESU2099264Listed by: RE/MAX REALTY GROUP REHOBOTH - New
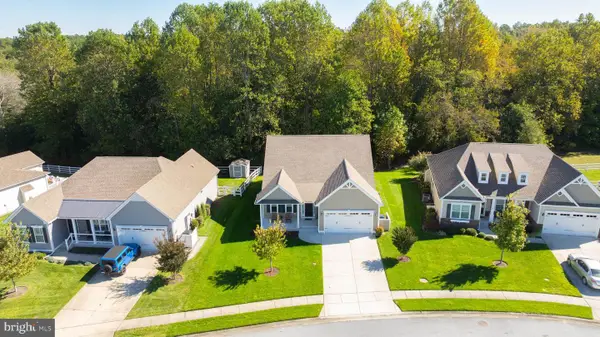 $485,000Active3 beds 2 baths1,736 sq. ft.
$485,000Active3 beds 2 baths1,736 sq. ft.18893 Riverwalk Dr, MILTON, DE 19968
MLS# DESU2099200Listed by: BERKSHIRE HATHAWAY HOMESERVICES PENFED REALTY - New
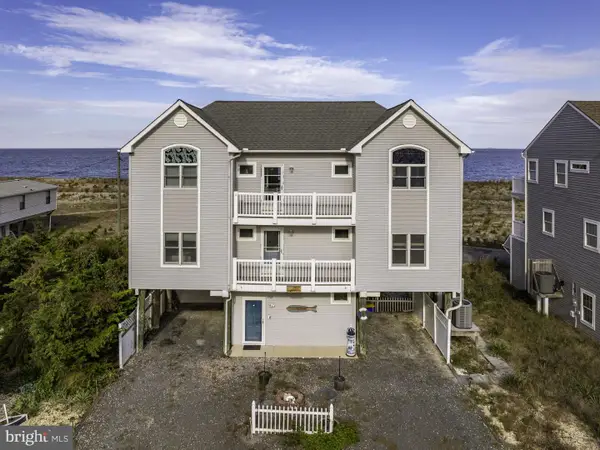 $1,650,000Active3 beds 3 baths3,000 sq. ft.
$1,650,000Active3 beds 3 baths3,000 sq. ft.1102 S Bay Shore Dr, MILTON, DE 19968
MLS# DESU2097880Listed by: COLDWELL BANKER PREMIER - LEWES - New
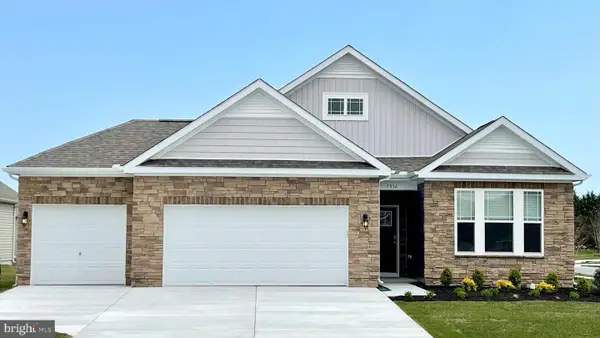 $499,990Active2 beds 2 baths1,748 sq. ft.
$499,990Active2 beds 2 baths1,748 sq. ft.24135 West Cypress Way, MILTON, DE 19968
MLS# DESU2099106Listed by: D.R. HORTON REALTY OF DELAWARE, LLC
