212 Ridge Rd, Milton, DE 19968
Local realty services provided by:Better Homes and Gardens Real Estate Premier
Listed by:vincente michael dipietro
Office:northrop realty
MLS#:DESU2095628
Source:BRIGHTMLS
Price summary
- Price:$875,000
- Price per sq. ft.:$202.64
- Monthly HOA dues:$33.33
About this home
Welcome to 212 Ridge Road, an exceptional home offering three levels of finely crafted living space in one of Milton’s most desirable settings, the Preserve on the Broadkill. Blending timeless curb appeal with wooded privacy, this 5-bedroom, 3.5-bath residence captures the essence of refined living just minutes from historic Milton, local marinas, and the pristine Delaware beaches.
Step inside and be greeted by gorgeous hardwood floors, elegant crown molding, and expansive picture windows that frame the beauty of the surrounding landscape. At the heart of the home, the gourmet kitchen is a chef’s dream, showcasing quartz countertops, a classic subway tile backsplash, a Fisher & Paykel gas range with hood, griddle, and grill, a Samsung French-door refrigerator, a deep walk-in pantry, and a spacious island accented by pendant lighting. A formal dining room graces the front of the home, providing the perfect setting for large gatherings and special occasions. The kitchen also opens to a casual dining area with doors leading to the screened porch, where relaxed entertaining flows naturally to the raised deck and wooded backdrop. The vaulted living room, anchored by a sleek linear gas fireplace, offers warmth and sophistication at the center of the home.
The main-level primary suite offers a true retreat with a private sitting area and a spa-inspired bath featuring a custom walk-in shower, jetted soaking tub, dual vanities, and abundant cabinetry. A well-appointed laundry room with sink, soft-close storage cabinetry, and direct garage access adds everyday convenience.
Upstairs, three spacious bedrooms await, including an expansive 21 x 32 suite with dual walk-in closets. The finished walkout lower level offers remarkable versatility with a fifth bedroom, full bath, kitchenette, and recreation room, perfect as a guest retreat, private office, or in-law suite.
Designed for both relaxation and entertainment, the outdoor spaces are equally inviting. Enjoy peaceful mornings on the front porch, host dinner parties on the screened porch, or take in nature’s beauty from the elevated deck surrounded by mature trees.
Just a short stroll from your doorstep, downtown Milton awaits with its vibrant collection of restaurants, boutiques, the historic Milton Theatre, Milton Memorial Park, and community events along the Broadkill River. With pristine Lewes and Rehoboth beaches only a short drive away, this home offers the ideal balance of quiet retreat and easy access to the best of Delaware’s coastal lifestyle.
Impeccably designed and meticulously maintained, 212 Ridge Road presents a rare opportunity to own a coastal-inspired residence with every modern comfort in an idyllic Milton location!
Contact an agent
Home facts
- Year built:2016
- Listing ID #:DESU2095628
- Added:65 day(s) ago
- Updated:November 02, 2025 at 02:45 PM
Rooms and interior
- Bedrooms:5
- Total bathrooms:4
- Full bathrooms:3
- Half bathrooms:1
- Living area:4,318 sq. ft.
Heating and cooling
- Cooling:Central A/C
- Heating:Central, Electric, Heat Pump(s), Propane - Leased, Zoned
Structure and exterior
- Roof:Architectural Shingle, Metal, Pitched
- Year built:2016
- Building area:4,318 sq. ft.
- Lot area:0.22 Acres
Schools
- High school:CAPE HENLOPEN
- Middle school:MARINER
- Elementary school:BRITTINGHAM
Utilities
- Water:Public
- Sewer:Public Sewer
Finances and disclosures
- Price:$875,000
- Price per sq. ft.:$202.64
- Tax amount:$3,803 (2025)
New listings near 212 Ridge Rd
- Coming Soon
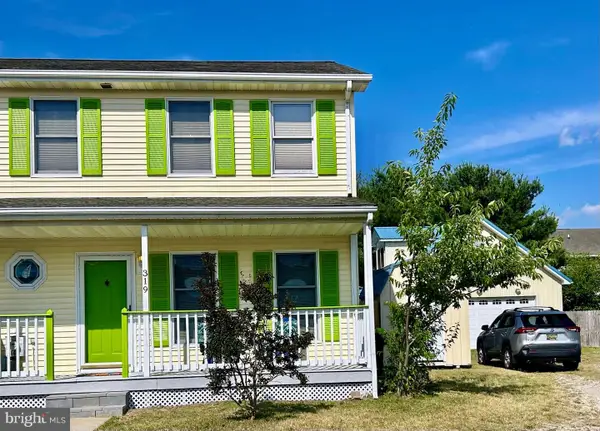 $335,000Coming Soon4 beds 3 baths
$335,000Coming Soon4 beds 3 baths319 S Spinnaker Ln, MILTON, DE 19968
MLS# DESU2099828Listed by: DAVE MCCARTHY & ASSOCIATES, INC. - New
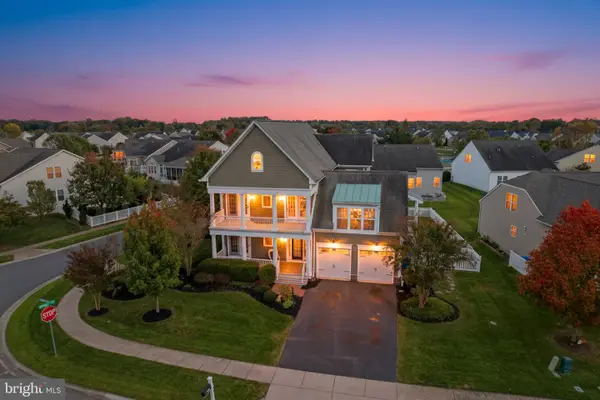 $599,900Active5 beds 5 baths3,504 sq. ft.
$599,900Active5 beds 5 baths3,504 sq. ft.29730 Vincent Village Dr, MILTON, DE 19968
MLS# DESU2099784Listed by: MONUMENT SOTHEBY'S INTERNATIONAL REALTY - Coming Soon
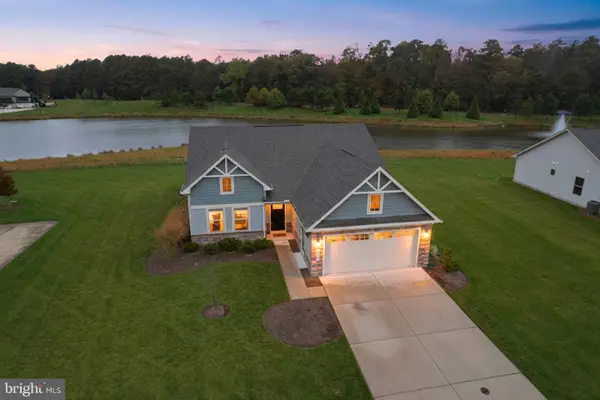 $425,000Coming Soon3 beds 2 baths
$425,000Coming Soon3 beds 2 baths24016 Harvest Cir, MILTON, DE 19968
MLS# DESU2099580Listed by: MARYLAND REAL ESTATE NETWORK - New
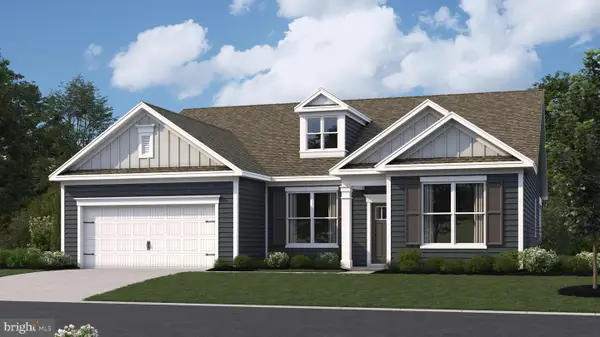 $507,990Active3 beds 2 baths2,070 sq. ft.
$507,990Active3 beds 2 baths2,070 sq. ft.24031 West Cypress Way, MILTON, DE 19968
MLS# DESU2099600Listed by: D.R. HORTON REALTY OF DELAWARE, LLC - New
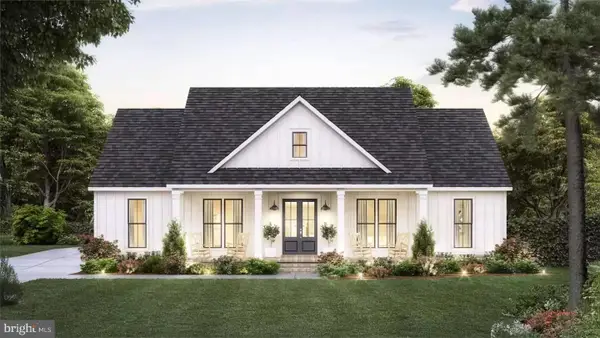 $600,000Active3 beds 2 baths1,657 sq. ft.
$600,000Active3 beds 2 baths1,657 sq. ft.0 Cobblestone Ct #lot 4, MILTON, DE 19968
MLS# DESU2099488Listed by: BERKSHIRE HATHAWAY HOMESERVICES PENFED REALTY - New
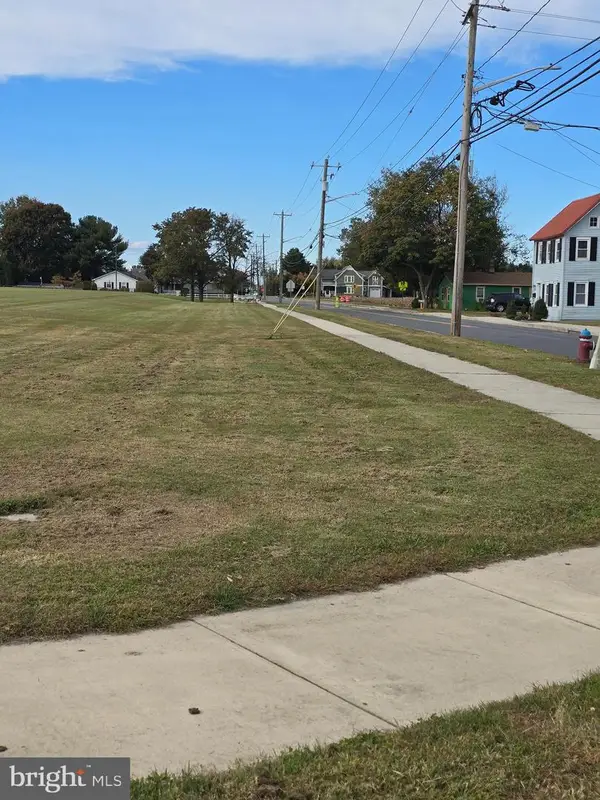 $720,000Active0.33 Acres
$720,000Active0.33 Acres512, 514, 516 Mulberry St, MILTON, DE 19968
MLS# DESU2099454Listed by: KELLER WILLIAMS REALTY 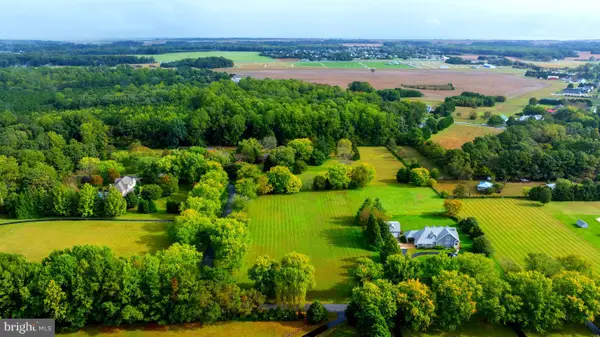 $599,000Pending2.41 Acres
$599,000Pending2.41 Acres19 Cripple Creek Run, MILTON, DE 19968
MLS# DESU2099406Listed by: PATTERSON-SCHWARTZ-REHOBOTH- New
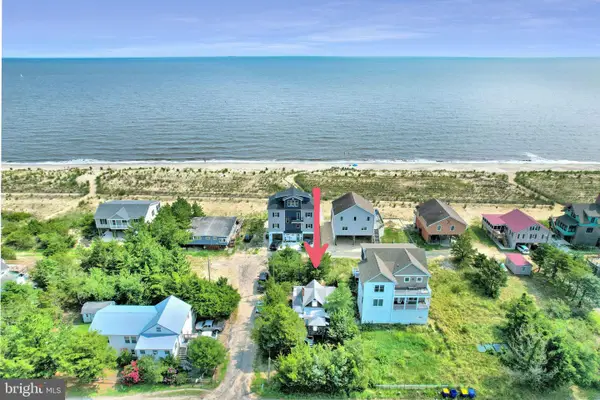 $399,900Active0.13 Acres
$399,900Active0.13 Acres402 S Bay Shore Dr, MILTON, DE 19968
MLS# DESU2099264Listed by: RE/MAX REALTY GROUP REHOBOTH - New
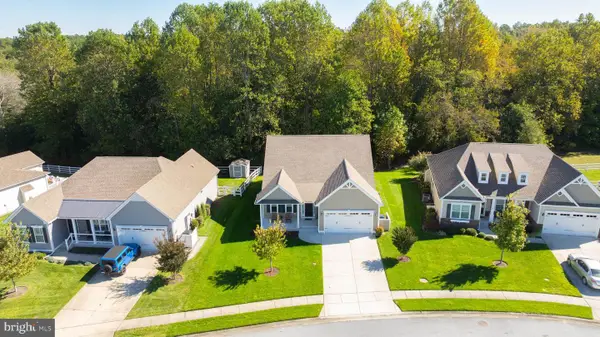 $485,000Active3 beds 2 baths1,736 sq. ft.
$485,000Active3 beds 2 baths1,736 sq. ft.18893 Riverwalk Dr, MILTON, DE 19968
MLS# DESU2099200Listed by: BERKSHIRE HATHAWAY HOMESERVICES PENFED REALTY 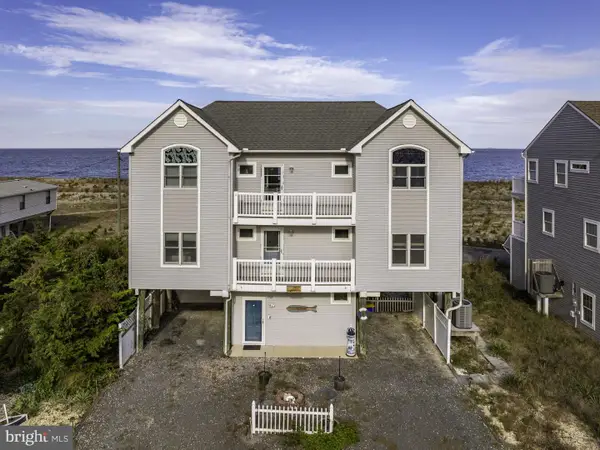 $1,650,000Active3 beds 3 baths3,000 sq. ft.
$1,650,000Active3 beds 3 baths3,000 sq. ft.1102 S Bay Shore Dr, MILTON, DE 19968
MLS# DESU2097880Listed by: COLDWELL BANKER PREMIER - LEWES
