26854 Broadkill Rd, Milton, DE 19968
Local realty services provided by:Better Homes and Gardens Real Estate Valley Partners
26854 Broadkill Rd,Milton, DE 19968
$549,900
- 3 Beds
- 3 Baths
- 2,040 sq. ft.
- Single family
- Active
Listed by:donna watson
Office:the watson realty group, llc.
MLS#:DESU2095542
Source:BRIGHTMLS
Price summary
- Price:$549,900
- Price per sq. ft.:$269.56
About this home
WOW! Just minutes from the Delaware Bay, where you can smell the salt air, this beautifully remodeled brick rancher is move-in ready and packed with modern features. Step inside to a spacious gathering area with luxury vinyl plank flooring and a cozy brick fireplace. The gourmet-style kitchen shines with new soft-close cabinets, granite countertops, pendant and recessed lighting, stainless steel appliances, and a comfortable eat-in space. Sliding glass doors open to a large rear porch, perfect for seasonal relaxation and entertaining.
The primary suite offers new LVP flooring, a private bath with a tub/shower combo, a double vanity, and updated lighting. Two nicely sized guest bedrooms and a versatile flex space—ideal for a home office—provide plenty of options. Additional updates include a brand-new half bath, a full guest bath with walk-in shower, and a full unfinished basement with a drainage system.
Practical features abound with a two-car attached garage, new standard septic system, new windows and doors, updated HVAC, and some new wiring. Mature shade trees and low-maintenance landscaping complete the exterior. Conveniently located just a short ride to Broadkill Beach, and minutes to downtown Milton’s community events, farmers markets, eateries, breweries, and unique shops, plus close proximity to Lewes and Rehoboth. This home has been meticulously remodeled by Cutting Edge Construction—ready for its next owner to enjoy!
Contact an agent
Home facts
- Year built:1980
- Listing ID #:DESU2095542
- Added:65 day(s) ago
- Updated:November 02, 2025 at 02:45 PM
Rooms and interior
- Bedrooms:3
- Total bathrooms:3
- Full bathrooms:2
- Half bathrooms:1
- Living area:2,040 sq. ft.
Heating and cooling
- Cooling:Ceiling Fan(s), Central A/C
- Heating:Electric, Heat Pump - Electric BackUp
Structure and exterior
- Roof:Metal, Pitched
- Year built:1980
- Building area:2,040 sq. ft.
- Lot area:0.58 Acres
Schools
- High school:CAPE HENLOPEN
Utilities
- Water:Well
- Sewer:Gravity Sept Fld
Finances and disclosures
- Price:$549,900
- Price per sq. ft.:$269.56
- Tax amount:$862 (2025)
New listings near 26854 Broadkill Rd
- Coming Soon
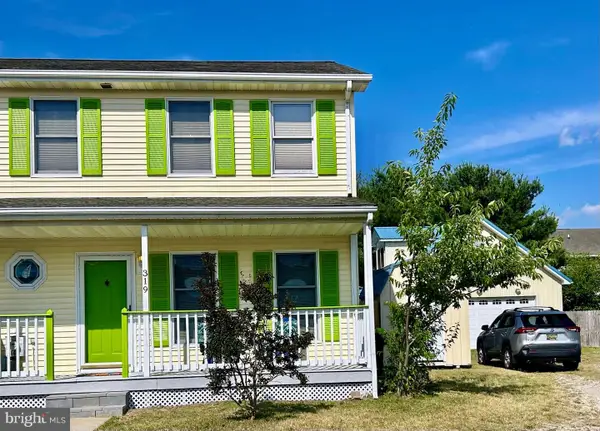 $335,000Coming Soon4 beds 3 baths
$335,000Coming Soon4 beds 3 baths319 S Spinnaker Ln, MILTON, DE 19968
MLS# DESU2099828Listed by: DAVE MCCARTHY & ASSOCIATES, INC. - New
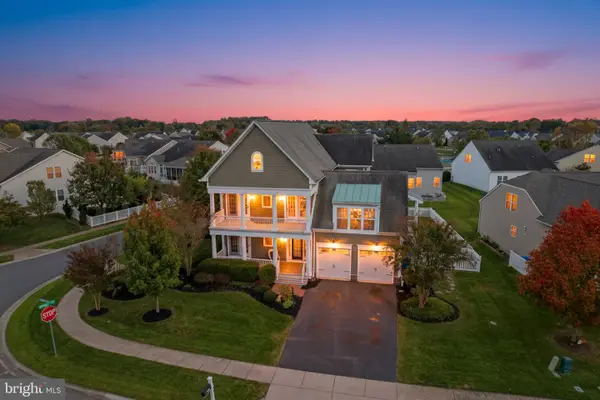 $599,900Active5 beds 5 baths3,504 sq. ft.
$599,900Active5 beds 5 baths3,504 sq. ft.29730 Vincent Village Dr, MILTON, DE 19968
MLS# DESU2099784Listed by: MONUMENT SOTHEBY'S INTERNATIONAL REALTY - Coming Soon
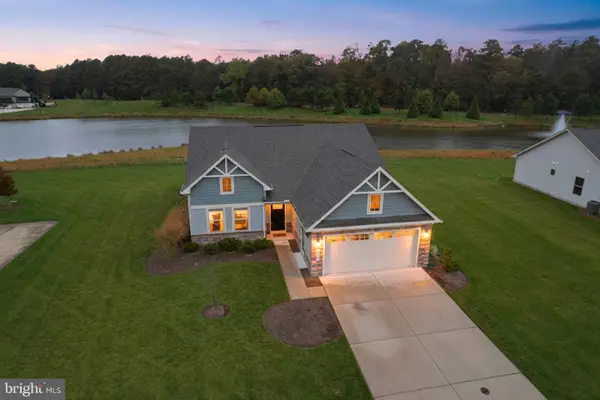 $425,000Coming Soon3 beds 2 baths
$425,000Coming Soon3 beds 2 baths24016 Harvest Cir, MILTON, DE 19968
MLS# DESU2099580Listed by: MARYLAND REAL ESTATE NETWORK - New
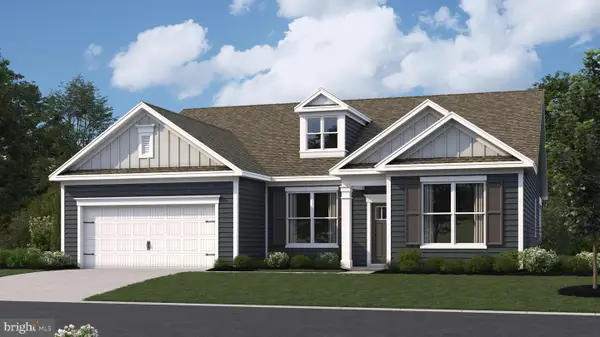 $507,990Active3 beds 2 baths2,070 sq. ft.
$507,990Active3 beds 2 baths2,070 sq. ft.24031 West Cypress Way, MILTON, DE 19968
MLS# DESU2099600Listed by: D.R. HORTON REALTY OF DELAWARE, LLC - New
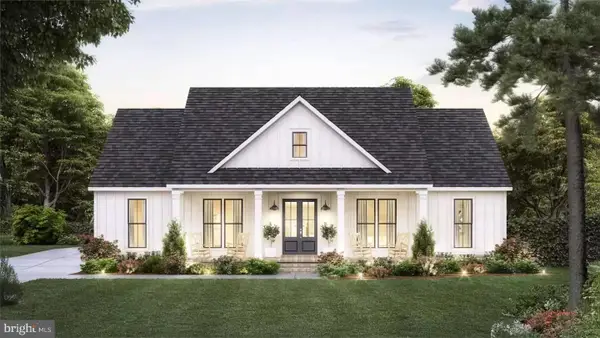 $600,000Active3 beds 2 baths1,657 sq. ft.
$600,000Active3 beds 2 baths1,657 sq. ft.0 Cobblestone Ct #lot 4, MILTON, DE 19968
MLS# DESU2099488Listed by: BERKSHIRE HATHAWAY HOMESERVICES PENFED REALTY - New
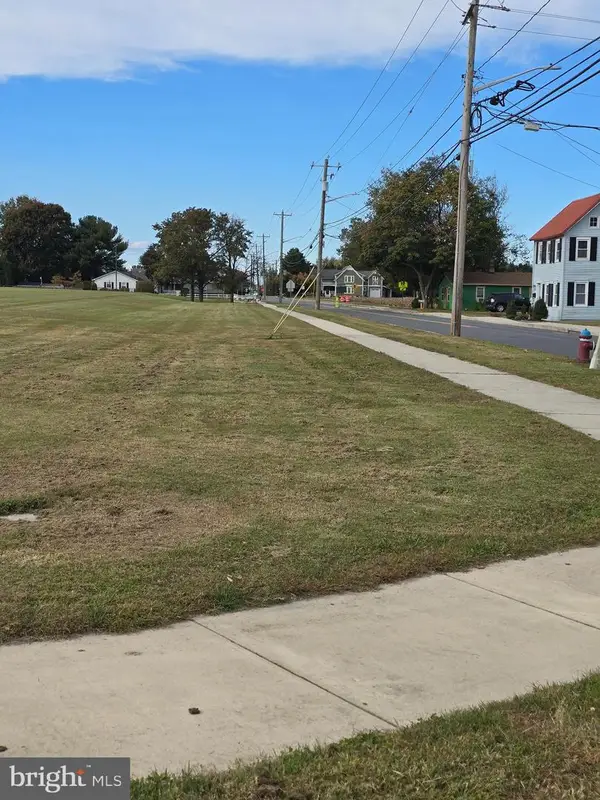 $720,000Active0.33 Acres
$720,000Active0.33 Acres512, 514, 516 Mulberry St, MILTON, DE 19968
MLS# DESU2099454Listed by: KELLER WILLIAMS REALTY 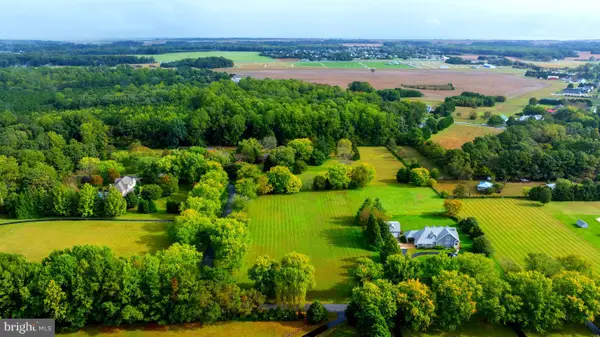 $599,000Pending2.41 Acres
$599,000Pending2.41 Acres19 Cripple Creek Run, MILTON, DE 19968
MLS# DESU2099406Listed by: PATTERSON-SCHWARTZ-REHOBOTH- New
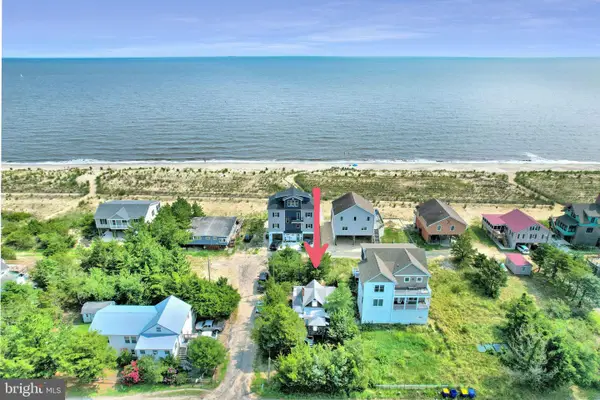 $399,900Active0.13 Acres
$399,900Active0.13 Acres402 S Bay Shore Dr, MILTON, DE 19968
MLS# DESU2099264Listed by: RE/MAX REALTY GROUP REHOBOTH - New
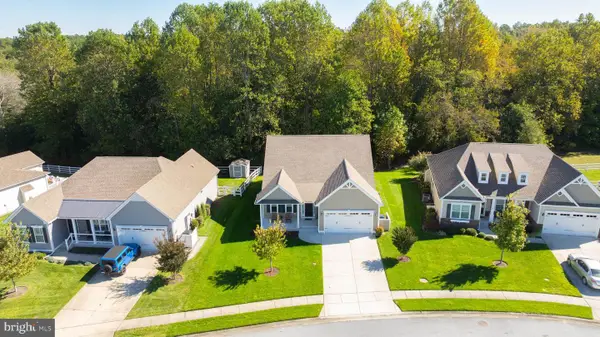 $485,000Active3 beds 2 baths1,736 sq. ft.
$485,000Active3 beds 2 baths1,736 sq. ft.18893 Riverwalk Dr, MILTON, DE 19968
MLS# DESU2099200Listed by: BERKSHIRE HATHAWAY HOMESERVICES PENFED REALTY 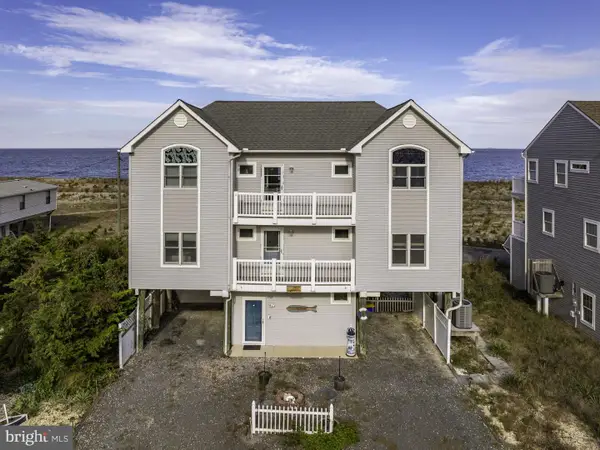 $1,650,000Active3 beds 3 baths3,000 sq. ft.
$1,650,000Active3 beds 3 baths3,000 sq. ft.1102 S Bay Shore Dr, MILTON, DE 19968
MLS# DESU2097880Listed by: COLDWELL BANKER PREMIER - LEWES
