27407 Walking Run, Milton, DE 19968
Local realty services provided by:Better Homes and Gardens Real Estate Valley Partners
Listed by: david r sordelet, marshal manlove
Office: real broker, llc.
MLS#:DESU2088214
Source:BRIGHTMLS
Price summary
- Price:$369,900
- Price per sq. ft.:$314.54
- Monthly HOA dues:$100
About this home
*Potential for seller financing for this home for qualified buyers at a much lower interest rate. Check agent remarks for details.
All reasonable offers will be given serious and respectful consideration.
This home was renovated and upgraded by the seller of the home who bought the property in poor condition. He lived in the home until the time of deciding to move on to a bigger place and sell this one.
It is a wonderfully maintained, upgraded, and enhanced 3 bed, 2 bathroom home located in the much desired Holland Mills. This home features an open floor plan, slit bedroom layout, master bedroo and bathroom with soaking tub, and walk-in closet. There are cathedral ceilings in the great room, new flooring in the kitchen with ample island space. The front porch is covered and there is a 2-car garage. A brand-new addition approximately 15x16 was added in 2024 and is used as a main living area. Please note that listed square footage does NOT include the square feet from the new addition. An outdoor patio is brand new (never used!) The kitchen and flooring were upgraded and completed in June of 2025 with fresh painting completed in the project. The furnace and water heater are just two years old. HOA fees include use of the community pool. This is a turn-key property fully prepared for its new homeowners.
Contact an agent
Home facts
- Year built:2009
- Listing ID #:DESU2088214
- Added:160 day(s) ago
- Updated:November 15, 2025 at 09:06 AM
Rooms and interior
- Bedrooms:3
- Total bathrooms:2
- Full bathrooms:2
- Living area:1,176 sq. ft.
Heating and cooling
- Cooling:Central A/C
- Heating:Forced Air, Propane - Leased
Structure and exterior
- Roof:Pitched, Shingle, Wood
- Year built:2009
- Building area:1,176 sq. ft.
- Lot area:0.24 Acres
Schools
- High school:CAPE HENLOPEN
Utilities
- Water:Public
- Sewer:Public Sewer
Finances and disclosures
- Price:$369,900
- Price per sq. ft.:$314.54
- Tax amount:$1,163 (2024)
New listings near 27407 Walking Run
- New
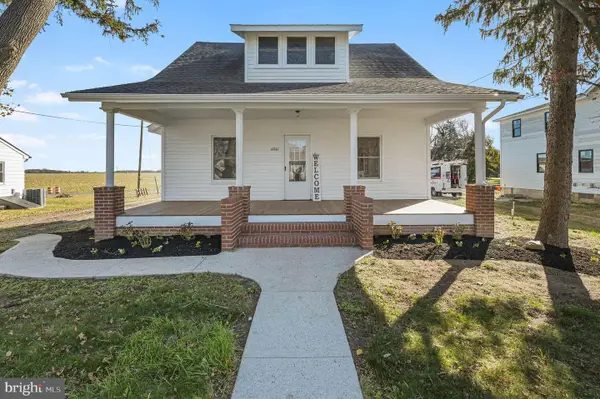 $425,000Active4 beds 3 baths1,792 sq. ft.
$425,000Active4 beds 3 baths1,792 sq. ft.14141 Union Street Ext, MILTON, DE 19968
MLS# DESU2100076Listed by: KELLER WILLIAMS REALTY CENTRAL-DELAWARE - New
 $549,000Active3 beds 3 baths2,594 sq. ft.
$549,000Active3 beds 3 baths2,594 sq. ft.29041 Winding River Ct, MILTON, DE 19968
MLS# DESU2100310Listed by: BERKSHIRE HATHAWAY HOMESERVICES PENFED REALTY - Coming Soon
 $425,000Coming Soon3 beds 2 baths
$425,000Coming Soon3 beds 2 baths24307 Harvest Cir, MILTON, DE 19968
MLS# DESU2100446Listed by: COLDWELL BANKER REALTY - Open Sun, 11am to 1pmNew
 $649,900Active4 beds 4 baths3,750 sq. ft.
$649,900Active4 beds 4 baths3,750 sq. ft.100 Oysterman Dr, MILTON, DE 19968
MLS# DESU2100228Listed by: COLDWELL BANKER REALTY - New
 $508,690Active4 beds 3 baths2,818 sq. ft.
$508,690Active4 beds 3 baths2,818 sq. ft.107 Equinox Dr, MILTON, DE 19968
MLS# DESU2100352Listed by: D.R. HORTON REALTY OF DELAWARE, LLC - Open Sat, 10:30am to 12pmNew
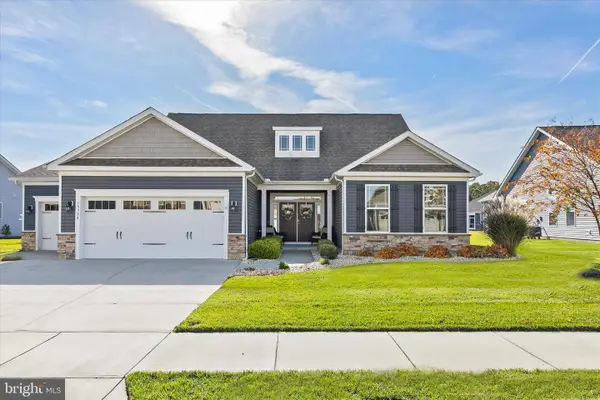 $649,000Active5 beds 4 baths2,817 sq. ft.
$649,000Active5 beds 4 baths2,817 sq. ft.15384 Crape Myrtle Rd, MILTON, DE 19968
MLS# DESU2100272Listed by: NORTHROP REALTY - Open Sat, 12 to 2pmNew
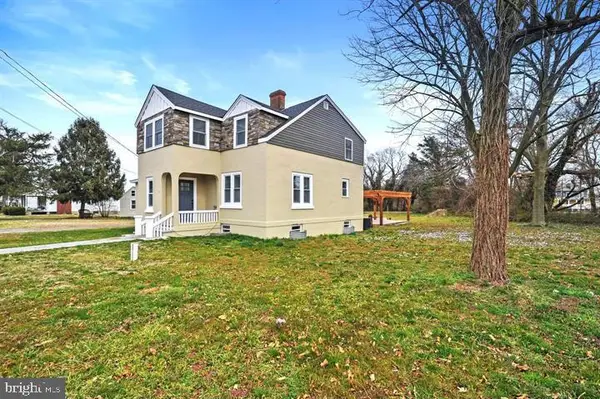 $595,000Active4 beds 3 baths2,500 sq. ft.
$595,000Active4 beds 3 baths2,500 sq. ft.14161 Union Street Ext, MILTON, DE 19968
MLS# DESU2099680Listed by: BERKSHIRE HATHAWAY HOMESERVICES PENFED REALTY - New
 $319,000Active3 beds 2 baths1,300 sq. ft.
$319,000Active3 beds 2 baths1,300 sq. ft.414 Spruce St, MILTON, DE 19968
MLS# DESU2100270Listed by: PATTERSON-SCHWARTZ-REHOBOTH - New
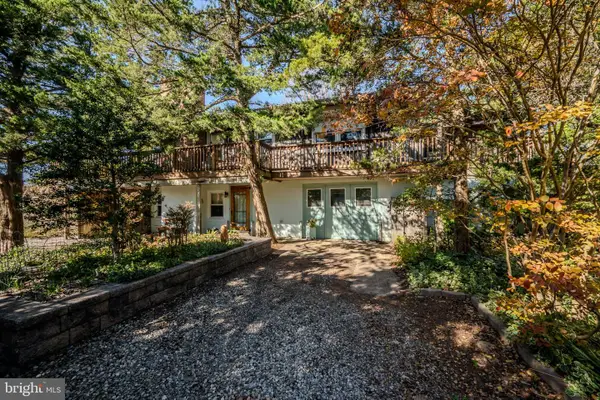 $800,000Active3 beds 2 baths2,379 sq. ft.
$800,000Active3 beds 2 baths2,379 sq. ft.106 Florida Ave, MILTON, DE 19968
MLS# DESU2098708Listed by: JACK LINGO - LEWES - New
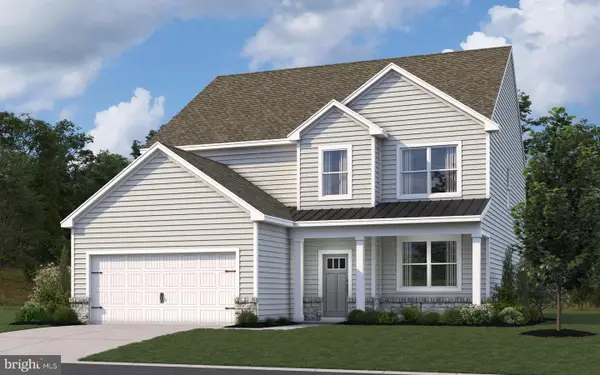 $519,940Active5 beds 4 baths2,934 sq. ft.
$519,940Active5 beds 4 baths2,934 sq. ft.102 Topaz St, MILTON, DE 19968
MLS# DESU2100250Listed by: D.R. HORTON REALTY OF DELAWARE, LLC
