29608 Riverstone Dr, Milton, DE 19968
Local realty services provided by:Better Homes and Gardens Real Estate GSA Realty
29608 Riverstone Dr,Milton, DE 19968
$469,900
- 4 Beds
- 3 Baths
- 2,450 sq. ft.
- Single family
- Active
Listed by:lee ann wilkinson
Office:berkshire hathaway homeservices penfed realty
MLS#:DESU2095362
Source:BRIGHTMLS
Price summary
- Price:$469,900
- Price per sq. ft.:$191.8
- Monthly HOA dues:$146
About this home
Welcome to 29608 Riverstone Drive, a beautifully maintained home nestled in the Windstone community. This thoughtfully designed residence offers a first floor primary suite as well as 2 additional bedrooms and and another full bathroom on the opposite side of the main floor, providing single-level split floor plan living. You'll love the large kitchen, perfect for cooking and entertaining, featuring ample cabinet space, pantry, and an open layout that flows seamlessly into the living and dining areas. Durable vinyl flooring runs throughout the home, combining style with easy maintenance. Step outside to the private back porch, where you’ll enjoy peaceful views of mature trees and a serene creek — no rear neighbors! Upstairs, a generous bonus room, 4th bedroom, and an additional full bathroom offer flexible space for a home office, guest area, or media room. And a walk in attic! Don’t miss this opportunity to own a move-in ready home with beautiful natural surroundings and modern comfort — all in a quiet, established neighborhood.
Contact an agent
Home facts
- Year built:2010
- Listing ID #:DESU2095362
- Added:68 day(s) ago
- Updated:November 02, 2025 at 02:45 PM
Rooms and interior
- Bedrooms:4
- Total bathrooms:3
- Full bathrooms:3
- Living area:2,450 sq. ft.
Heating and cooling
- Cooling:Central A/C, Ductless/Mini-Split
- Heating:Electric, Forced Air, Heat Pump - Gas BackUp, Propane - Metered
Structure and exterior
- Roof:Architectural Shingle, Pitched
- Year built:2010
- Building area:2,450 sq. ft.
- Lot area:0.17 Acres
Schools
- High school:CAPE HENLOPEN
Utilities
- Water:Public
- Sewer:Public Sewer
Finances and disclosures
- Price:$469,900
- Price per sq. ft.:$191.8
- Tax amount:$1,000 (2025)
New listings near 29608 Riverstone Dr
- Coming Soon
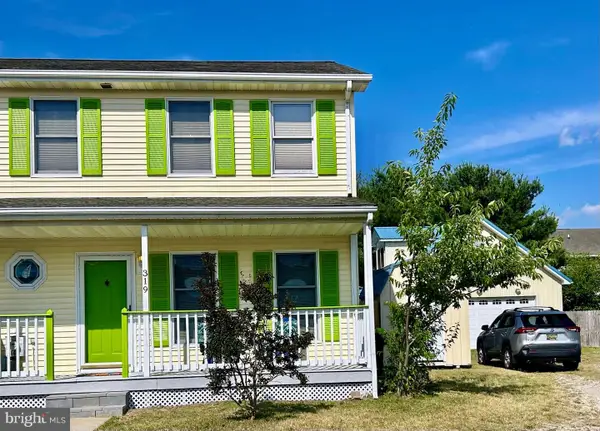 $335,000Coming Soon4 beds 3 baths
$335,000Coming Soon4 beds 3 baths319 S Spinnaker Ln, MILTON, DE 19968
MLS# DESU2099828Listed by: DAVE MCCARTHY & ASSOCIATES, INC. - New
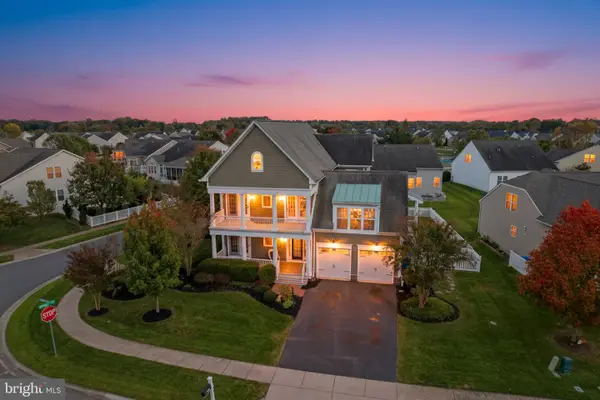 $599,900Active5 beds 5 baths3,504 sq. ft.
$599,900Active5 beds 5 baths3,504 sq. ft.29730 Vincent Village Dr, MILTON, DE 19968
MLS# DESU2099784Listed by: MONUMENT SOTHEBY'S INTERNATIONAL REALTY - Coming Soon
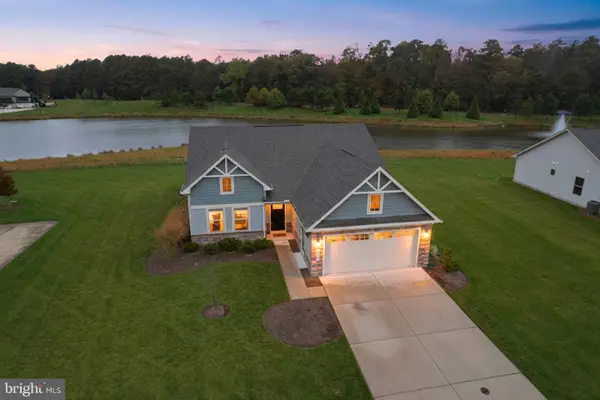 $425,000Coming Soon3 beds 2 baths
$425,000Coming Soon3 beds 2 baths24016 Harvest Cir, MILTON, DE 19968
MLS# DESU2099580Listed by: MARYLAND REAL ESTATE NETWORK - New
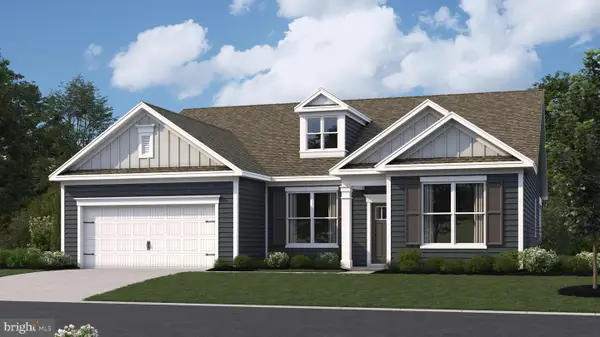 $507,990Active3 beds 2 baths2,070 sq. ft.
$507,990Active3 beds 2 baths2,070 sq. ft.24031 West Cypress Way, MILTON, DE 19968
MLS# DESU2099600Listed by: D.R. HORTON REALTY OF DELAWARE, LLC - New
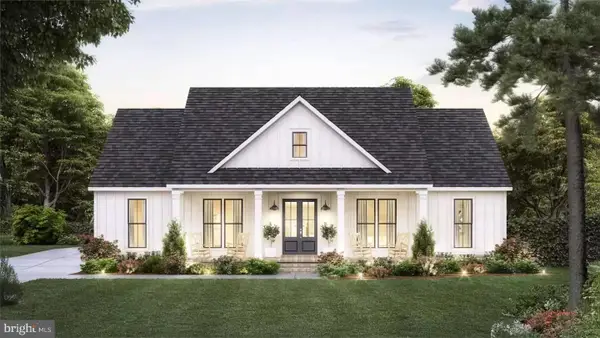 $600,000Active3 beds 2 baths1,657 sq. ft.
$600,000Active3 beds 2 baths1,657 sq. ft.0 Cobblestone Ct #lot 4, MILTON, DE 19968
MLS# DESU2099488Listed by: BERKSHIRE HATHAWAY HOMESERVICES PENFED REALTY - New
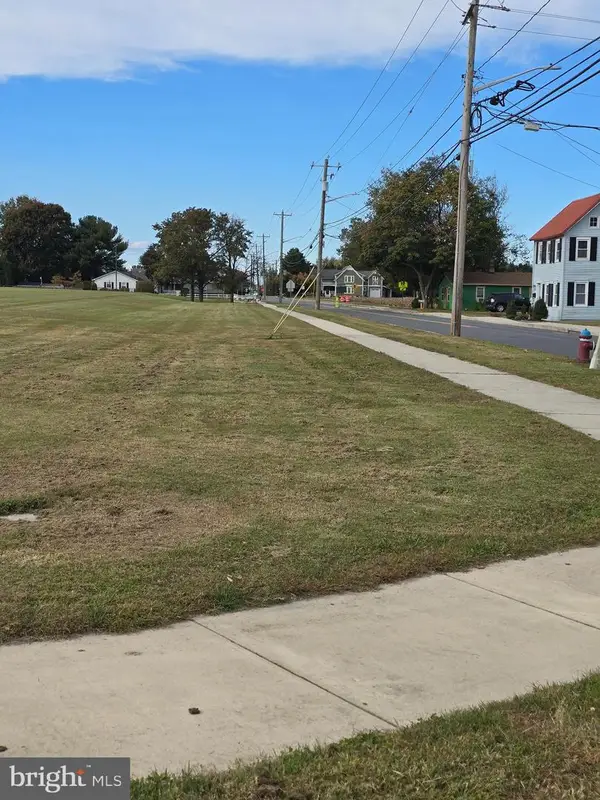 $720,000Active0.33 Acres
$720,000Active0.33 Acres512, 514, 516 Mulberry St, MILTON, DE 19968
MLS# DESU2099454Listed by: KELLER WILLIAMS REALTY 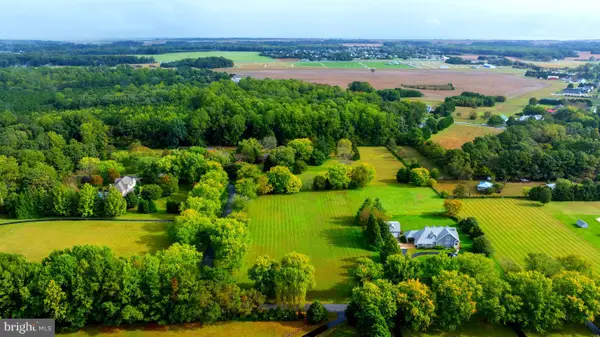 $599,000Pending2.41 Acres
$599,000Pending2.41 Acres19 Cripple Creek Run, MILTON, DE 19968
MLS# DESU2099406Listed by: PATTERSON-SCHWARTZ-REHOBOTH- New
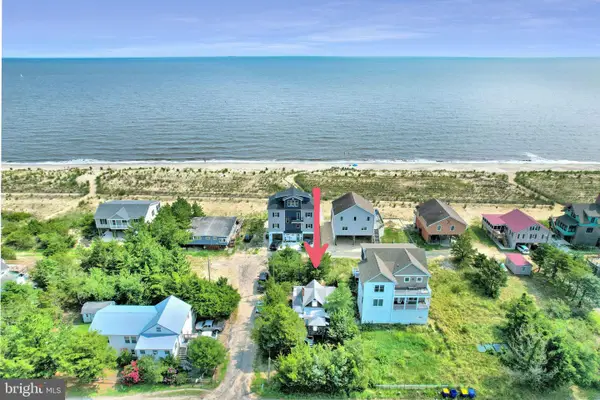 $399,900Active0.13 Acres
$399,900Active0.13 Acres402 S Bay Shore Dr, MILTON, DE 19968
MLS# DESU2099264Listed by: RE/MAX REALTY GROUP REHOBOTH - New
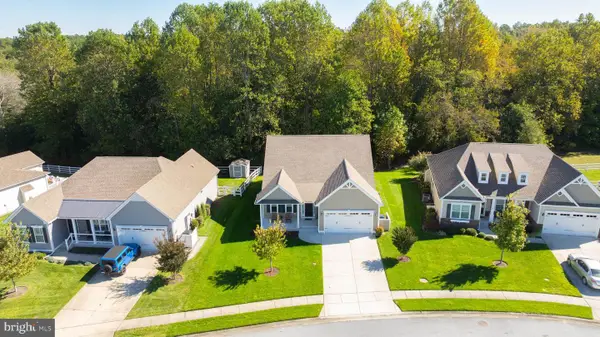 $485,000Active3 beds 2 baths1,736 sq. ft.
$485,000Active3 beds 2 baths1,736 sq. ft.18893 Riverwalk Dr, MILTON, DE 19968
MLS# DESU2099200Listed by: BERKSHIRE HATHAWAY HOMESERVICES PENFED REALTY 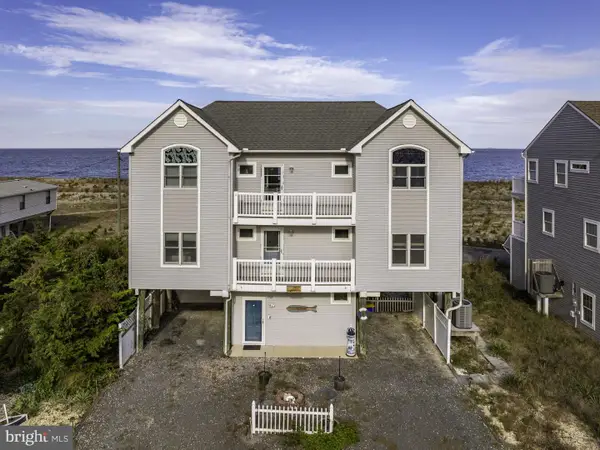 $1,650,000Active3 beds 3 baths3,000 sq. ft.
$1,650,000Active3 beds 3 baths3,000 sq. ft.1102 S Bay Shore Dr, MILTON, DE 19968
MLS# DESU2097880Listed by: COLDWELL BANKER PREMIER - LEWES
