29707 Vincent Village Dr, Milton, DE 19968
Local realty services provided by:Better Homes and Gardens Real Estate Maturo
29707 Vincent Village Dr,Milton, DE 19968
$559,900
- 4 Beds
- 3 Baths
- 2,747 sq. ft.
- Single family
- Pending
Listed by: jessica martinez, chad mitchell
Office: crown homes real estate
MLS#:DESU2090512
Source:BRIGHTMLS
Price summary
- Price:$559,900
- Price per sq. ft.:$203.82
- Monthly HOA dues:$185
About this home
Move-In READY! WELCOME to the house that checks EVERY box and then sneakily adds a few you didn't. know you wanted... Coastal Charm, Community Vibes, and Comfort for Days — Welcome to your dream home at 29707 Vincent Village Dr. in heartwarming Milton, Delaware! Located in the beloved Vincent Overlook community, one of the LARGEST models in the area, this 4-bedroom, 3-bath beauty brings the perfect blend of space, style, and smart upgrades — all just minutes from Delaware’s best beaches, outlet shopping, and the heart of historic downtown Milton. Step inside and prepare to swoon — Inside, visitors are treated to an extended foyer area, yielding a splendid first impression. The open concept layout is light filled and full of personality, featuring custom shiplap walls, a built-in fishtank (yes, you read that right), and a cozy gas fireplace that anchors the living space with warmth and charm. The kitchen inspires brunches, holiday feast, and late night snacks. The main-level primary suite is a dreamy retreat with a private bath and walk-in closet. --- > But wait, there's more! Upstairs, a spacious loft offers endless flexibility — home office, home gym, playroom, or Netflix central. And when it’s time to enjoy the great outdoors? You’ve got options! Sip your morning coffee on the welcoming enclosed back porch, grill out with friends on the back patio, plenty of room for furry pets to run free in the fully fenced backyard. This move-in ready Milton gem is equal parts stylish, smart, and seriously unforgettable. And don’t forget: as a resident of Vincent Overlook, you’ll have access to resort-style amenities like a sparkling pool, fitness center, clubhouse, tennis & pickleball courts, playground, steps to the scenic bike trail. Schedule your private tour today — but fair warning: you’re going to fall in love the moment you walk through the door!
Contact an agent
Home facts
- Year built:2020
- Listing ID #:DESU2090512
- Added:122 day(s) ago
- Updated:November 15, 2025 at 09:06 AM
Rooms and interior
- Bedrooms:4
- Total bathrooms:3
- Full bathrooms:3
- Living area:2,747 sq. ft.
Heating and cooling
- Cooling:Central A/C
- Heating:Energy Star Heating System, Forced Air, Propane - Metered
Structure and exterior
- Roof:Architectural Shingle
- Year built:2020
- Building area:2,747 sq. ft.
- Lot area:0.19 Acres
Schools
- High school:CAPE HENLOPEN
- Middle school:MARINER
- Elementary school:MILTON
Utilities
- Water:Public
- Sewer:Public Sewer
Finances and disclosures
- Price:$559,900
- Price per sq. ft.:$203.82
- Tax amount:$1,890 (2024)
New listings near 29707 Vincent Village Dr
- New
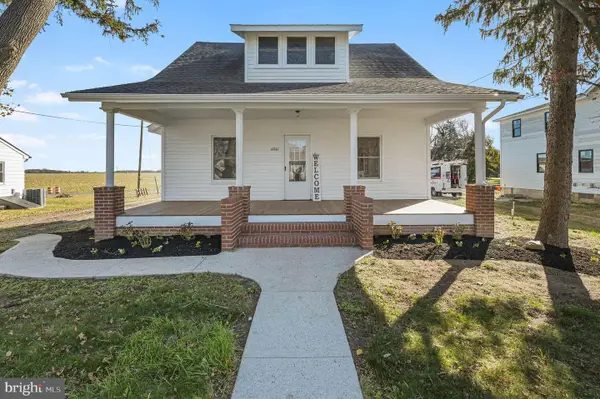 $425,000Active4 beds 3 baths1,792 sq. ft.
$425,000Active4 beds 3 baths1,792 sq. ft.14141 Union Street Ext, MILTON, DE 19968
MLS# DESU2100076Listed by: KELLER WILLIAMS REALTY CENTRAL-DELAWARE - New
 $549,000Active3 beds 3 baths2,594 sq. ft.
$549,000Active3 beds 3 baths2,594 sq. ft.29041 Winding River Ct, MILTON, DE 19968
MLS# DESU2100310Listed by: BERKSHIRE HATHAWAY HOMESERVICES PENFED REALTY - Coming Soon
 $425,000Coming Soon3 beds 2 baths
$425,000Coming Soon3 beds 2 baths24307 Harvest Cir, MILTON, DE 19968
MLS# DESU2100446Listed by: COLDWELL BANKER REALTY - Open Sun, 11am to 1pmNew
 $649,900Active4 beds 4 baths3,750 sq. ft.
$649,900Active4 beds 4 baths3,750 sq. ft.100 Oysterman Dr, MILTON, DE 19968
MLS# DESU2100228Listed by: COLDWELL BANKER REALTY - New
 $508,690Active4 beds 3 baths2,818 sq. ft.
$508,690Active4 beds 3 baths2,818 sq. ft.107 Equinox Dr, MILTON, DE 19968
MLS# DESU2100352Listed by: D.R. HORTON REALTY OF DELAWARE, LLC - Open Sat, 10:30am to 12pmNew
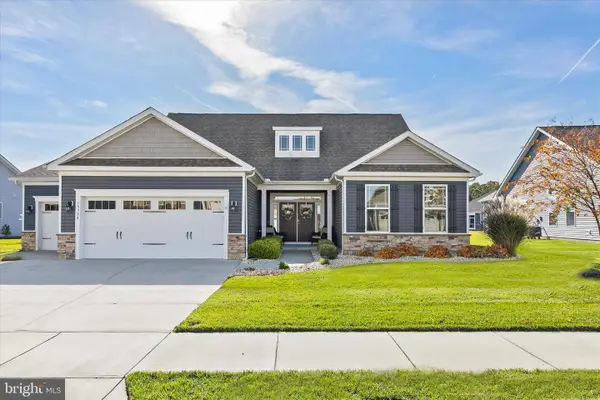 $649,000Active5 beds 4 baths2,817 sq. ft.
$649,000Active5 beds 4 baths2,817 sq. ft.15384 Crape Myrtle Rd, MILTON, DE 19968
MLS# DESU2100272Listed by: NORTHROP REALTY - Open Sat, 12 to 2pmNew
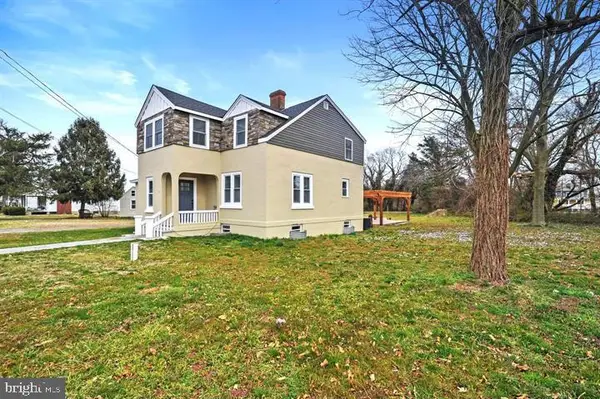 $595,000Active4 beds 3 baths2,500 sq. ft.
$595,000Active4 beds 3 baths2,500 sq. ft.14161 Union Street Ext, MILTON, DE 19968
MLS# DESU2099680Listed by: BERKSHIRE HATHAWAY HOMESERVICES PENFED REALTY - New
 $319,000Active3 beds 2 baths1,300 sq. ft.
$319,000Active3 beds 2 baths1,300 sq. ft.414 Spruce St, MILTON, DE 19968
MLS# DESU2100270Listed by: PATTERSON-SCHWARTZ-REHOBOTH - New
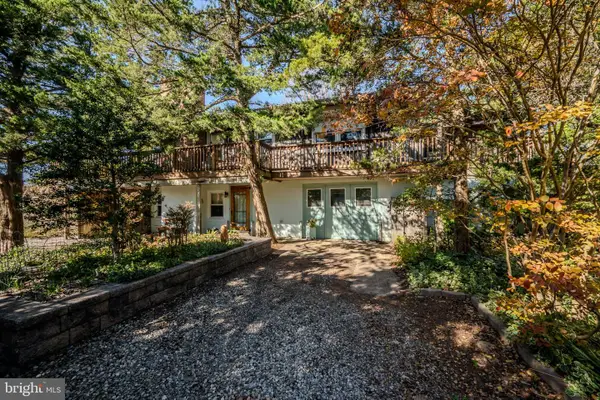 $800,000Active3 beds 2 baths2,379 sq. ft.
$800,000Active3 beds 2 baths2,379 sq. ft.106 Florida Ave, MILTON, DE 19968
MLS# DESU2098708Listed by: JACK LINGO - LEWES - New
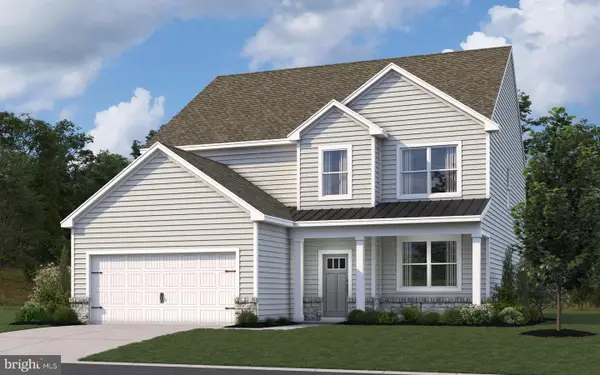 $519,940Active5 beds 4 baths2,934 sq. ft.
$519,940Active5 beds 4 baths2,934 sq. ft.102 Topaz St, MILTON, DE 19968
MLS# DESU2100250Listed by: D.R. HORTON REALTY OF DELAWARE, LLC
