303 Village Center Blvd, Milton, DE 19968
Local realty services provided by:Better Homes and Gardens Real Estate Cassidon Realty
Listed by: audrey hammond
Office: active adults realty
MLS#:DESU2096858
Source:BRIGHTMLS
Price summary
- Price:$425,000
- Price per sq. ft.:$236.11
- Monthly HOA dues:$143.33
About this home
Welcome Home to this wonderful end unit townhome in popular Cannery Village! Small town living at its finest. Located in the heart of Milton, next to Dogfish Head Brewery where you can find fun events, yummy food and of course beer! Enjoy the short distance to town for farmers markets, concerts and the popular Milton Theatre. Stay close to home and enjoy the indoor pool, which is rare, and the outdoor pool throughout the summer. One owner who has spent most of their time on the first floor only. Loft and guest bedrooms on 2nd floor and bonus unfinished basement for all your storage needs or future rooms. The home has beautiful stressed dark engineered hardwood flooring with carpet only in the bedrooms. All open floor plan from kitchen to living room, vaulted ceiling allows plenty of light inside, cozy fireplace and a loft. Don't forget the 1-car garage, too!
Contact an agent
Home facts
- Year built:2016
- Listing ID #:DESU2096858
- Added:52 day(s) ago
- Updated:November 15, 2025 at 09:07 AM
Rooms and interior
- Bedrooms:3
- Total bathrooms:3
- Full bathrooms:2
- Half bathrooms:1
- Living area:1,800 sq. ft.
Heating and cooling
- Cooling:Central A/C
- Heating:Electric, Heat Pump(s)
Structure and exterior
- Roof:Architectural Shingle
- Year built:2016
- Building area:1,800 sq. ft.
- Lot area:0.08 Acres
Schools
- High school:CAPE HENLOPEN
- Middle school:MARINER
- Elementary school:MILTON
Utilities
- Water:Public
- Sewer:Public Sewer
Finances and disclosures
- Price:$425,000
- Price per sq. ft.:$236.11
- Tax amount:$1,905 (2025)
New listings near 303 Village Center Blvd
- New
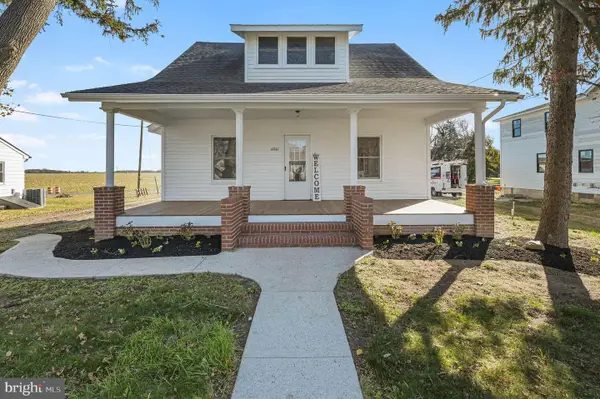 $425,000Active4 beds 3 baths1,792 sq. ft.
$425,000Active4 beds 3 baths1,792 sq. ft.14141 Union Street Ext, MILTON, DE 19968
MLS# DESU2100076Listed by: KELLER WILLIAMS REALTY CENTRAL-DELAWARE - New
 $549,000Active3 beds 3 baths2,594 sq. ft.
$549,000Active3 beds 3 baths2,594 sq. ft.29041 Winding River Ct, MILTON, DE 19968
MLS# DESU2100310Listed by: BERKSHIRE HATHAWAY HOMESERVICES PENFED REALTY - Coming Soon
 $425,000Coming Soon3 beds 2 baths
$425,000Coming Soon3 beds 2 baths24307 Harvest Cir, MILTON, DE 19968
MLS# DESU2100446Listed by: COLDWELL BANKER REALTY - Open Sun, 11am to 1pmNew
 $649,900Active4 beds 4 baths3,750 sq. ft.
$649,900Active4 beds 4 baths3,750 sq. ft.100 Oysterman Dr, MILTON, DE 19968
MLS# DESU2100228Listed by: COLDWELL BANKER REALTY - New
 $508,690Active4 beds 3 baths2,818 sq. ft.
$508,690Active4 beds 3 baths2,818 sq. ft.107 Equinox Dr, MILTON, DE 19968
MLS# DESU2100352Listed by: D.R. HORTON REALTY OF DELAWARE, LLC - Open Sat, 10:30am to 12pmNew
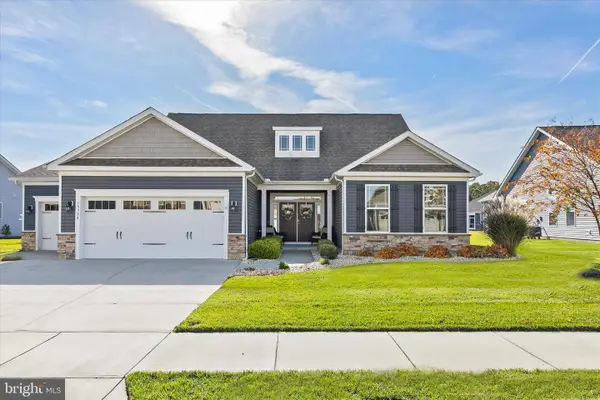 $649,000Active5 beds 4 baths2,817 sq. ft.
$649,000Active5 beds 4 baths2,817 sq. ft.15384 Crape Myrtle Rd, MILTON, DE 19968
MLS# DESU2100272Listed by: NORTHROP REALTY - Open Sat, 12 to 2pmNew
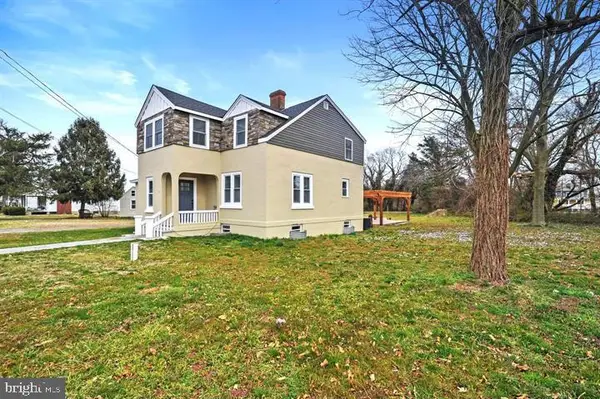 $595,000Active4 beds 3 baths2,500 sq. ft.
$595,000Active4 beds 3 baths2,500 sq. ft.14161 Union Street Ext, MILTON, DE 19968
MLS# DESU2099680Listed by: BERKSHIRE HATHAWAY HOMESERVICES PENFED REALTY - New
 $319,000Active3 beds 2 baths1,300 sq. ft.
$319,000Active3 beds 2 baths1,300 sq. ft.414 Spruce St, MILTON, DE 19968
MLS# DESU2100270Listed by: PATTERSON-SCHWARTZ-REHOBOTH - New
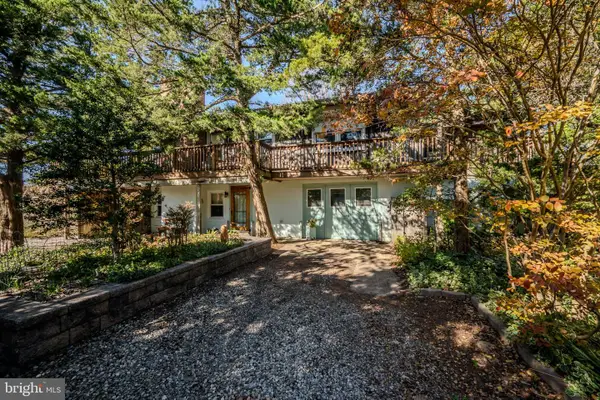 $800,000Active3 beds 2 baths2,379 sq. ft.
$800,000Active3 beds 2 baths2,379 sq. ft.106 Florida Ave, MILTON, DE 19968
MLS# DESU2098708Listed by: JACK LINGO - LEWES - New
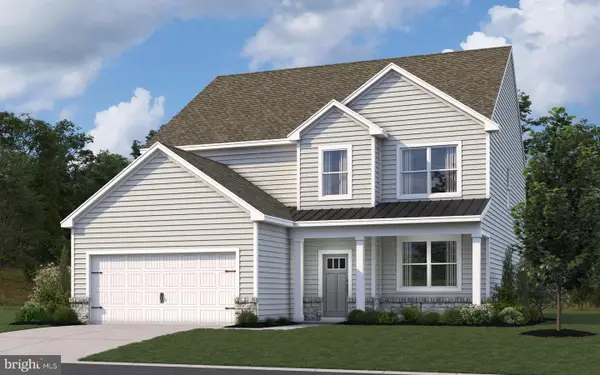 $519,940Active5 beds 4 baths2,934 sq. ft.
$519,940Active5 beds 4 baths2,934 sq. ft.102 Topaz St, MILTON, DE 19968
MLS# DESU2100250Listed by: D.R. HORTON REALTY OF DELAWARE, LLC
