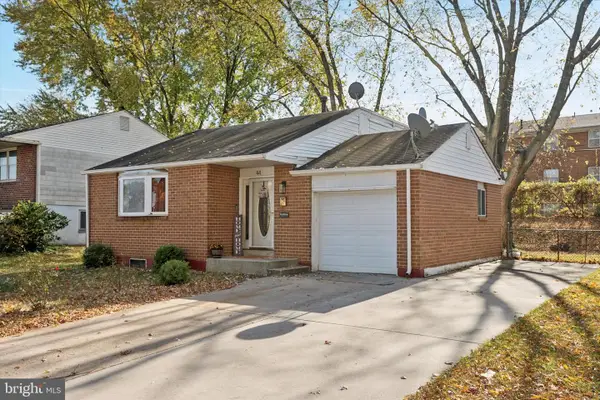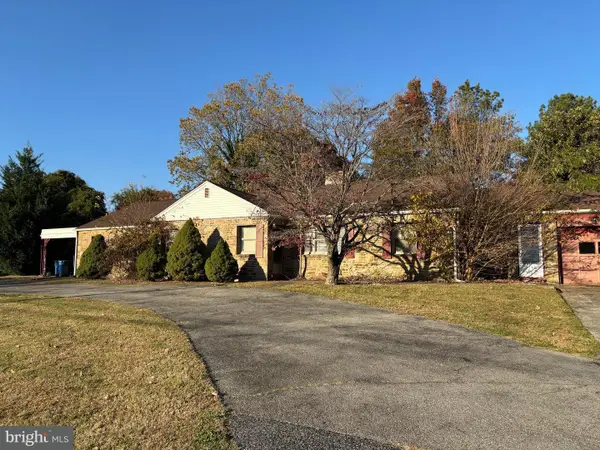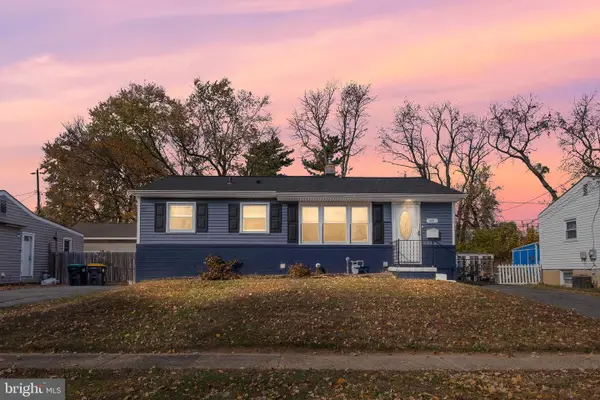122 Rita Rd, New Castle, DE 19720
Local realty services provided by:Better Homes and Gardens Real Estate Community Realty
122 Rita Rd,New Castle, DE 19720
$279,900
- 3 Beds
- 1 Baths
- 1,025 sq. ft.
- Single family
- Active
Listed by: david j o'donnell
Office: exp realty, llc.
MLS#:DENC2092860
Source:BRIGHTMLS
Price summary
- Price:$279,900
- Price per sq. ft.:$273.07
About this home
Welcome to this lovingly maintained 3BR/1BA ranch home in Chelsea Estates. It's a fantastic find for first-time buyers looking to do some cosmetic improvements to add instant equity. This charming home sits on a peaceful, private lot New Castle with convenient access to Rt 141 and I-95. You’ll love the cozy radiant heat and central A/C that keeps every room comfortable year-round. The main living space flows from the kitchen into an open-concept living room and dining room and overlooks the back yard. Step out back through a fully enclosed 26’ x 7’ porch—the perfect spot for morning coffee, game nights, or simply relaxing. The fenced rear yard is great for pets, gardening, or weekend festivities, and the shed offers extra storage space, too. Best of all, you’re just a quick 5-minute stroll to the beloved Dairy Palace, plus close to a community park, public transportation, Wilmington's ILG Airport, shopping and restaurants —making everyday living easy and convenient. Don’t miss your chance to tour this lovely move-in ready home. Being sold as-is. MAKE THIS YOUR NEW HOME TODAY!
Contact an agent
Home facts
- Year built:1952
- Listing ID #:DENC2092860
- Added:1 day(s) ago
- Updated:November 15, 2025 at 11:10 AM
Rooms and interior
- Bedrooms:3
- Total bathrooms:1
- Full bathrooms:1
- Living area:1,025 sq. ft.
Heating and cooling
- Cooling:Central A/C
- Heating:Hot Water, Oil
Structure and exterior
- Roof:Architectural Shingle
- Year built:1952
- Building area:1,025 sq. ft.
- Lot area:0.14 Acres
Schools
- High school:WILLIAM PENN
- Middle school:GEORGE READ
- Elementary school:CASTLE HILLS
Utilities
- Water:Public
- Sewer:Public Sewer
Finances and disclosures
- Price:$279,900
- Price per sq. ft.:$273.07
- Tax amount:$2,149 (2026)
New listings near 122 Rita Rd
- New
 $299,900Active3 beds 2 baths1,550 sq. ft.
$299,900Active3 beds 2 baths1,550 sq. ft.20 Elks Trl, NEW CASTLE, DE 19720
MLS# DENC2093278Listed by: REAL OF PENNSYLVANIA - New
 $359,900Active3 beds 2 baths1,750 sq. ft.
$359,900Active3 beds 2 baths1,750 sq. ft.30 Tuckahoe Rd, NEW CASTLE, DE 19720
MLS# DENC2093142Listed by: COLDWELL BANKER REALTY - New
 $299,995Active2 beds 1 baths975 sq. ft.
$299,995Active2 beds 1 baths975 sq. ft.327 Pennewill Dr, NEW CASTLE, DE 19720
MLS# DENC2093018Listed by: RE/MAX ASSOCIATES-HOCKESSIN - New
 $100,000Active3 beds 1 baths1,025 sq. ft.
$100,000Active3 beds 1 baths1,025 sq. ft.31 Rose Ln, NEW CASTLE, DE 19720
MLS# DENC2093036Listed by: PATTERSON-SCHWARTZ - GREENVILLE - New
 $425,000Active3 beds 3 baths2,031 sq. ft.
$425,000Active3 beds 3 baths2,031 sq. ft.31 Memorial Dr, NEW CASTLE, DE 19720
MLS# DENC2093010Listed by: PANTANO REAL ESTATE INC  $444,900Pending5 beds 4 baths2,500 sq. ft.
$444,900Pending5 beds 4 baths2,500 sq. ft.32 Lesley Ln, NEW CASTLE, DE 19720
MLS# DENC2092250Listed by: EXIT PREFERRED REALTY- Open Sat, 1 to 3pmNew
 $365,000Active3 beds 2 baths1,600 sq. ft.
$365,000Active3 beds 2 baths1,600 sq. ft.44 E Bellamy Dr, NEW CASTLE, DE 19720
MLS# DENC2092474Listed by: EXP REALTY, LLC  $175,000Pending4 beds 1 baths2,200 sq. ft.
$175,000Pending4 beds 1 baths2,200 sq. ft.207 Rolling Green Ave, NEW CASTLE, DE 19720
MLS# DENC2092606Listed by: NORTHROP REALTY- Open Sat, 1 to 3pmNew
 $365,000Active4 beds 2 baths2,225 sq. ft.
$365,000Active4 beds 2 baths2,225 sq. ft.64 Holden Dr, NEW CASTLE, DE 19720
MLS# DENC2091998Listed by: COMPASS
