6 E Saxony Dr, NEW CASTLE, DE 19720
Local realty services provided by:Better Homes and Gardens Real Estate Cassidon Realty
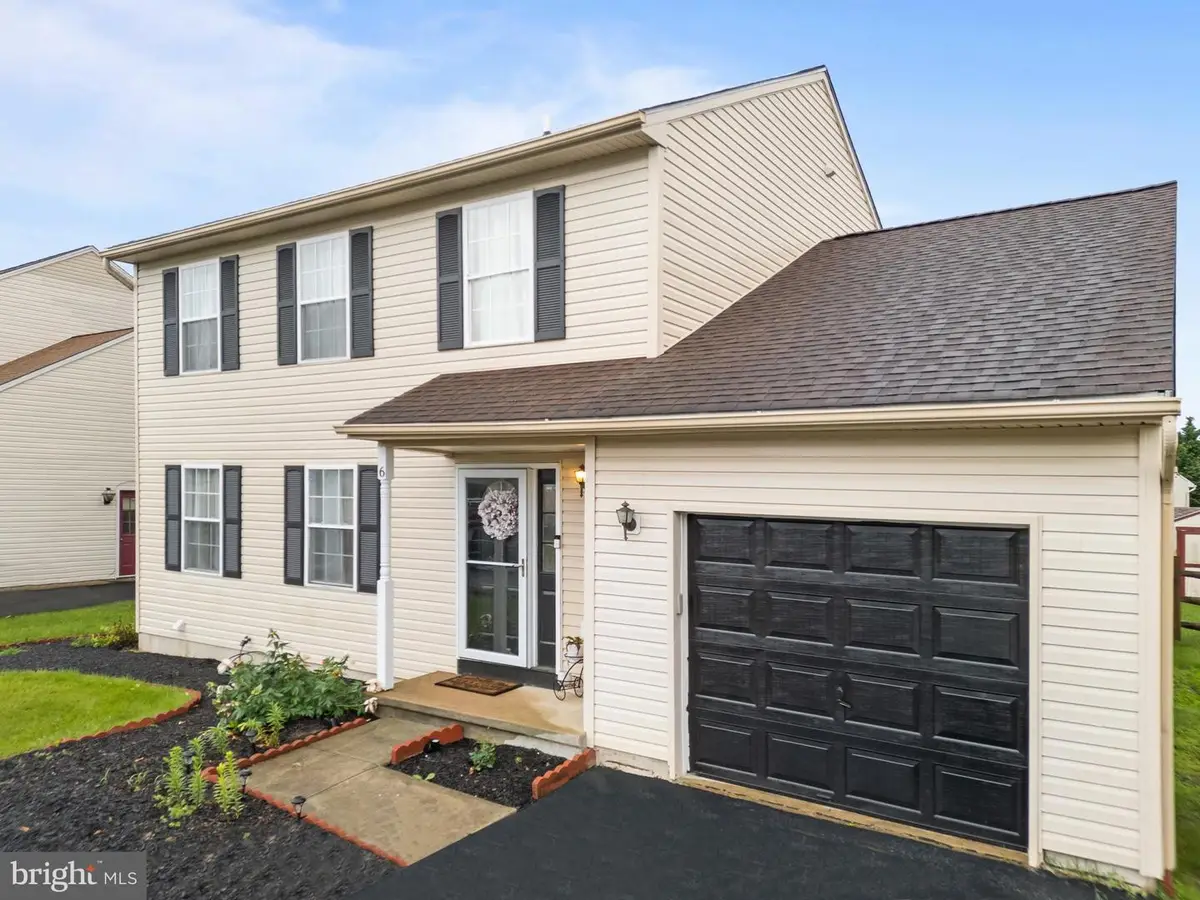
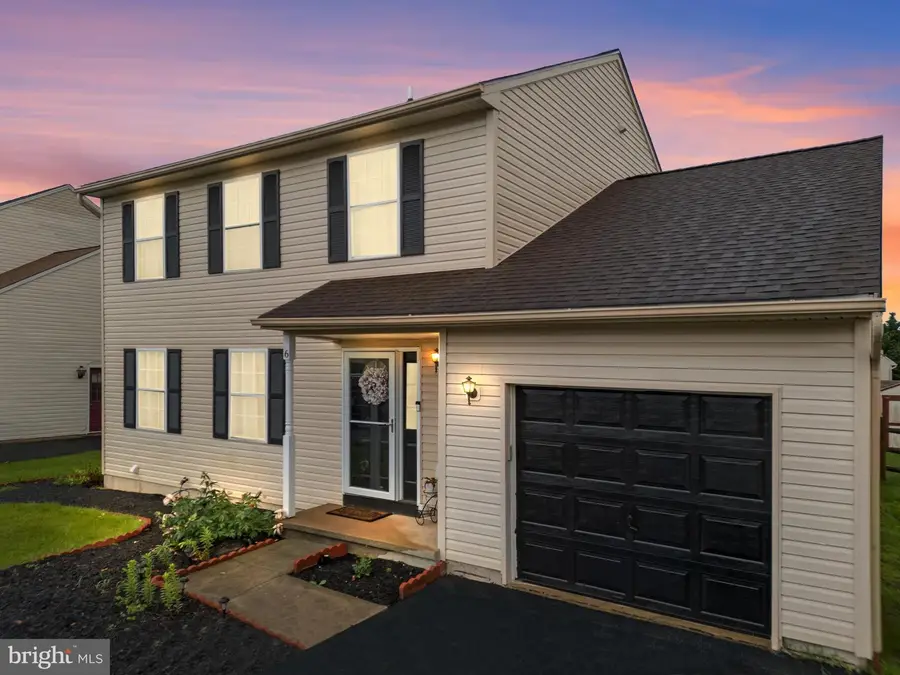
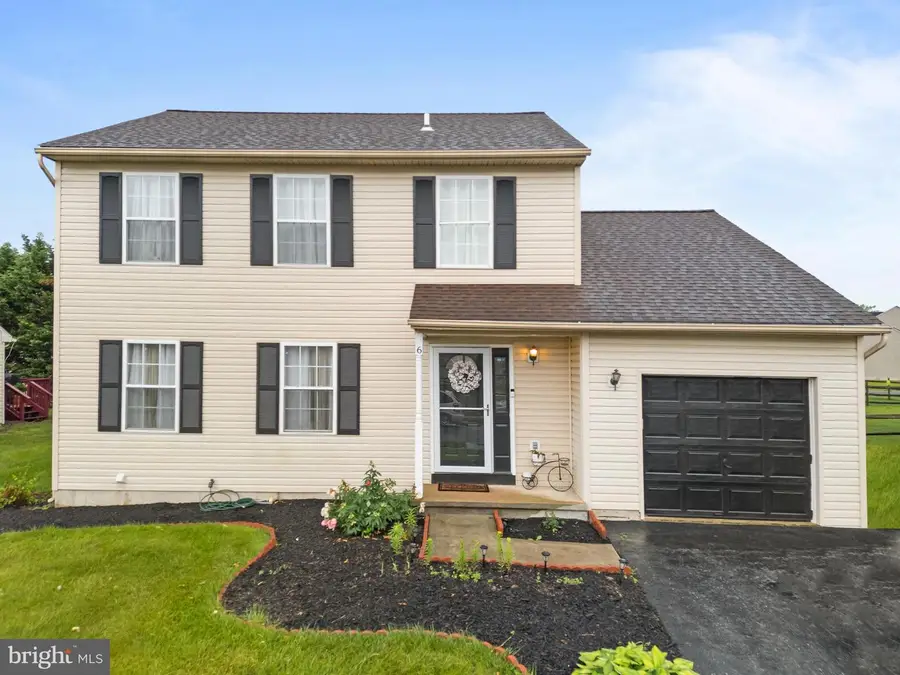
6 E Saxony Dr,NEW CASTLE, DE 19720
$420,000
- 3 Beds
- 3 Baths
- 2,250 sq. ft.
- Single family
- Pending
Listed by:robert baier carter iii
Office:crown homes real estate
MLS#:DENC2082392
Source:BRIGHTMLS
Price summary
- Price:$420,000
- Price per sq. ft.:$186.67
- Monthly HOA dues:$22.5
About this home
SELLING DUE TO JOB RELOCATION - Welcome to 6 E Saxony Dr, in the desirable Chaddwyck community of New Castle, Delaware! This beautifully updated 3-bedroom, 2.5-bath single-family home offers over 1,700 square feet of stylish living.
Step inside to find LVP flooring and fresh neutral paint throughout the entire home. To the right, a classic staircase leads to the upper floor, while to the left, you’ll discover a bright and spacious living room and a private home office with French doors—perfect for remote work or a quiet retreat.
The heart of the home is the recently remodeled kitchen, featuring quartz countertops, white cabinetry, stainless steel appliances, and a fresh modern mosaic backsplash. The kitchen flows seamlessly into the formal dining room, complete with vaulted ceilings and sliding doors that lead out to the backyard.
Downstairs, the finished basement provides extra living space and includes a utility room and laundry area,
Upstairs, you’ll find three generously sized bedrooms with ample closet space. The hall bathroom serves the secondary bedrooms, while the primary suite boasts his-and-hers closets and a private bath with a stand-up shower.
Enjoy outdoor living in the fully fenced backyard, which features a brand new raised deck—ideal for entertaining—and a storage shed to keep things organized.
Location is everything—this home is ideally situated just 10 minutes from the Delaware Memorial Bridge, Saint Georges Bridge and Pulaski Highway (Route 40), offering quick access to major commuting routes, shopping, dining, and travel into New Jersey or the Delaware beaches. Whether you’re heading north or south, your commute is a breeze.
Additional features are new plumbing in laundry, updated ceiling fans & light fixtures, 8 year old Roof & HVAC and a Radon Mitigation System.
This home checks all the boxes—modern updates, functional layout, and a great location. Schedule your private tour today!
Contact an agent
Home facts
- Year built:1999
- Listing Id #:DENC2082392
- Added:66 day(s) ago
- Updated:August 01, 2025 at 07:29 AM
Rooms and interior
- Bedrooms:3
- Total bathrooms:3
- Full bathrooms:2
- Half bathrooms:1
- Living area:2,250 sq. ft.
Heating and cooling
- Cooling:Central A/C
- Heating:Forced Air, Natural Gas
Structure and exterior
- Roof:Asbestos Shingle
- Year built:1999
- Building area:2,250 sq. ft.
- Lot area:0.16 Acres
Schools
- High school:WILLIAM PENN
- Middle school:GUNNING BEDFORD
- Elementary school:SOUTHERN
Utilities
- Water:Public
- Sewer:Public Sewer
Finances and disclosures
- Price:$420,000
- Price per sq. ft.:$186.67
- Tax amount:$2,012 (2024)
New listings near 6 E Saxony Dr
- New
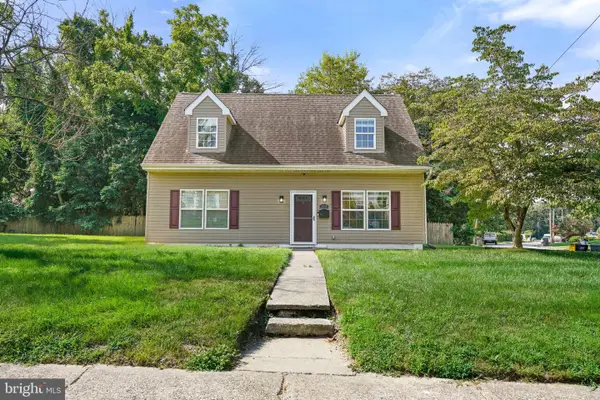 $279,900Active3 beds 2 baths1,425 sq. ft.
$279,900Active3 beds 2 baths1,425 sq. ft.172 Riverview Dr., NEW CASTLE, DE 19720
MLS# DENC2086908Listed by: RE/MAX ASSOCIATES - NEWARK - New
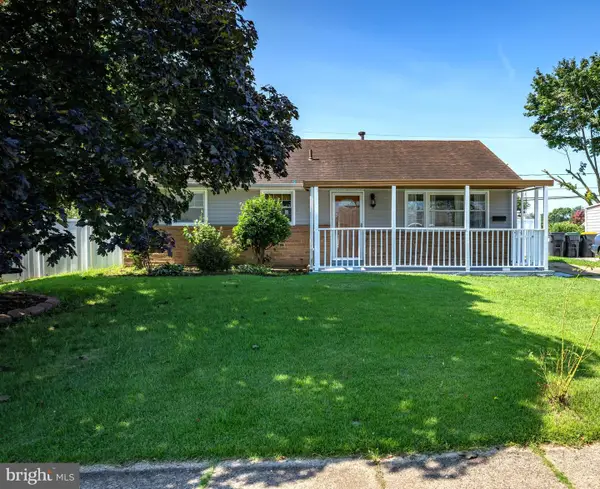 $250,000Active2 beds 1 baths900 sq. ft.
$250,000Active2 beds 1 baths900 sq. ft.132 Edge Ave, NEW CASTLE, DE 19720
MLS# DENC2086924Listed by: EXP REALTY, LLC - New
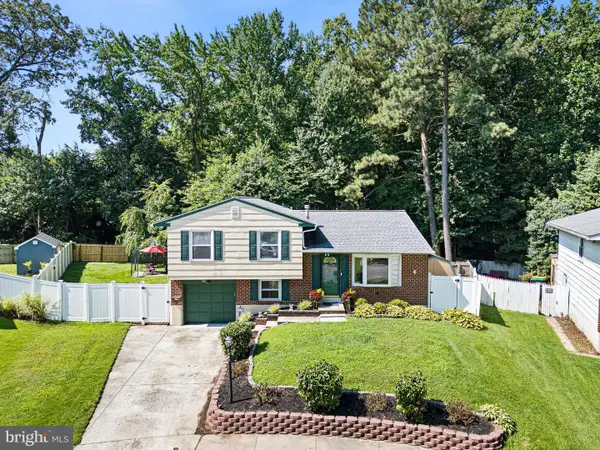 $349,900Active3 beds 2 baths1,850 sq. ft.
$349,900Active3 beds 2 baths1,850 sq. ft.129 Dunsinane Dr, NEW CASTLE, DE 19720
MLS# DENC2086898Listed by: PATTERSON-SCHWARTZ-HOCKESSIN - Open Fri, 5 to 7pmNew
 $324,900Active4 beds 2 baths1,250 sq. ft.
$324,900Active4 beds 2 baths1,250 sq. ft.436 Howell, NEW CASTLE, DE 19720
MLS# DENC2086862Listed by: COMPASS - New
 $325,000Active3 beds 1 baths900 sq. ft.
$325,000Active3 beds 1 baths900 sq. ft.4 Gail Rd, NEW CASTLE, DE 19720
MLS# DENC2086232Listed by: CENTURY 21 GOLD KEY-DOVER - New
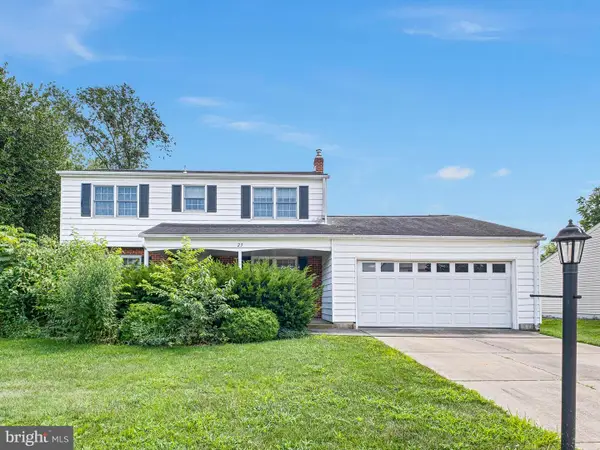 $365,000Active4 beds 3 baths1,850 sq. ft.
$365,000Active4 beds 3 baths1,850 sq. ft.23 Bunker Hill Rd, NEW CASTLE, DE 19720
MLS# DENC2086784Listed by: LONG & FOSTER REAL ESTATE, INC. - Open Sun, 1 to 3pmNew
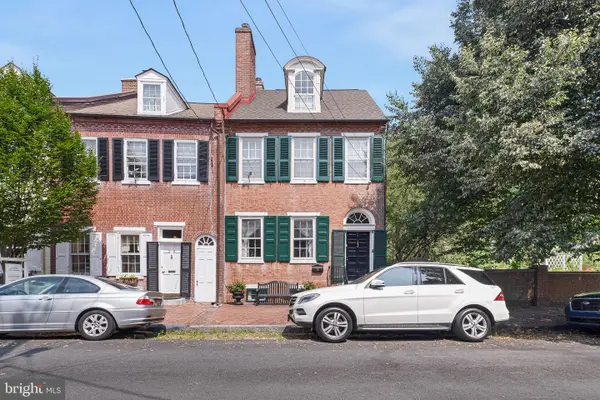 $839,900Active4 beds 3 baths3,000 sq. ft.
$839,900Active4 beds 3 baths3,000 sq. ft.30 The Strand, NEW CASTLE, DE 19720
MLS# DENC2086612Listed by: LONG & FOSTER REAL ESTATE, INC. - New
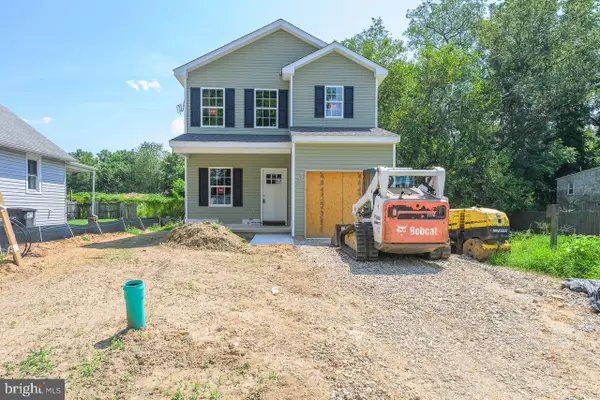 $385,000Active3 beds 3 baths1,700 sq. ft.
$385,000Active3 beds 3 baths1,700 sq. ft.204 East Ave, NEW CASTLE, DE 19720
MLS# DENC2086756Listed by: PATTERSON-SCHWARTZ - GREENVILLE - New
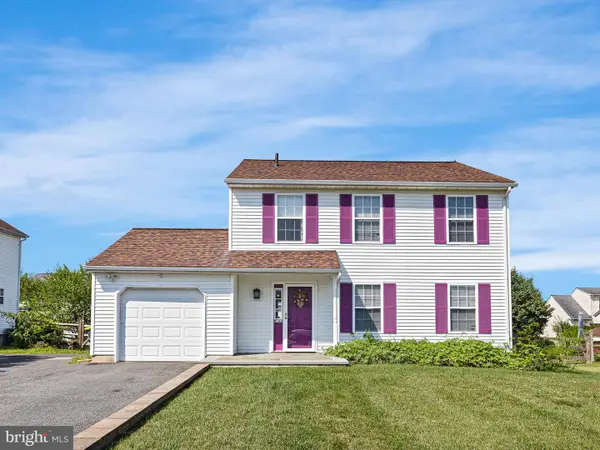 $389,000Active3 beds 2 baths1,550 sq. ft.
$389,000Active3 beds 2 baths1,550 sq. ft.214 Romeo Dr, NEW CASTLE, DE 19720
MLS# DENC2086514Listed by: CROWN HOMES REAL ESTATE - New
 $719,000Active4 beds 3 baths2,250 sq. ft.
$719,000Active4 beds 3 baths2,250 sq. ft.1224 Caitlin Way, NEW CASTLE, DE 19720
MLS# DENC2086688Listed by: PATTERSON-SCHWARTZ-MIDDLETOWN
