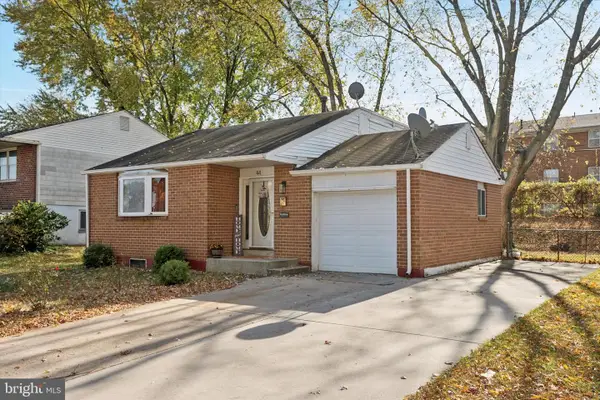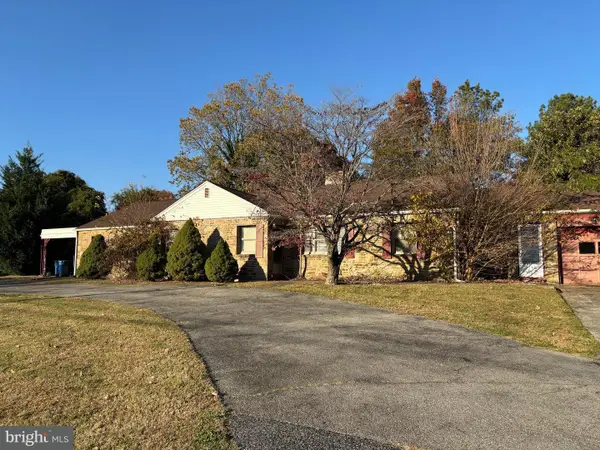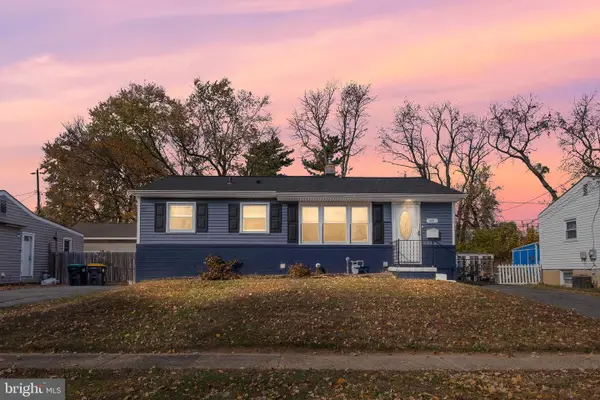1224 Caitlin Way, New Castle, DE 19720
Local realty services provided by:Better Homes and Gardens Real Estate Cassidon Realty
Listed by: peggy j sheehan
Office: patterson-schwartz-middletown
MLS#:DENC2086688
Source:BRIGHTMLS
Price summary
- Price:$699,999
- Price per sq. ft.:$311.11
About this home
This could be your new home, ready for immediate delivery. This lovely home features 4-bedrooms, 2.5-bathrooms. Located in the prestige development of "HIGH POINTE at St. Georges". This attractive brick front exterior adds to its curb appeal, while the generous 0.27- Residents of this community can enjoy the clubhouse, pool, fitness center, and walking trails, providing endless opportunities for leisure and relaxation. Stepping inside, you are welcomed by gleaming hardwood floors in the Foyer. The formal dining room, with an elegant bay window, is located to the left upon entry, creating a bright and inviting space. Adjacent to the dining area is the formal living room, also boasting a charming bay window. The cozy family room is perfect for gatherings, featuring a natural gas fireplace for warmth and ambiance. The well-appointed kitchen boasts, gleaming hardwood flooring, granite countertops, a center island, stainless steel appliances, double stainless-steel sinks with a garbage disposal, natural gas cooking, walk-in pantry, and ample cabinetry for storage. Upstairs, the Primary bedroom awaits with double doors, a spacious walk-in closet, and a luxurious full bathroom complete with a stand-up shower, soaking tub, double sinks, and tile flooring. The three additional bedrooms share a hallway full bathroom with a tub/shower, double sink vanity and tile flooring offering comfort and convenience for family and guests. This home comes complete with faux blinds in all windows, while the sliding glass door in the kitchen area features a horizontal blind. The basement is ready for your use, with a bar set up, full bathroom and the egress window for emergency exiting if needed. With its convenient location, desirable community amenities, and charming features, this home in High Pointe at St. Georges is a must-see for buyers looking for a blend of comfort and convenience. Seize this incredible opportunity to make this stunning property your own! Just hour away from Delaware beaches and quick access to Route 1 to I-95/I-495 with a direct route to thePhiladelphia Airport.
Contact an agent
Home facts
- Year built:2015
- Listing ID #:DENC2086688
- Added:108 day(s) ago
- Updated:November 15, 2025 at 04:11 PM
Rooms and interior
- Bedrooms:4
- Total bathrooms:3
- Full bathrooms:2
- Half bathrooms:1
- Living area:2,250 sq. ft.
Heating and cooling
- Cooling:Central A/C
- Heating:Forced Air, Natural Gas
Structure and exterior
- Year built:2015
- Building area:2,250 sq. ft.
- Lot area:0.27 Acres
Schools
- High school:WILLIAM PENN
Utilities
- Water:Public
- Sewer:Public Sewer
Finances and disclosures
- Price:$699,999
- Price per sq. ft.:$311.11
- Tax amount:$3,794 (2025)
New listings near 1224 Caitlin Way
- New
 $279,900Active3 beds 1 baths1,025 sq. ft.
$279,900Active3 beds 1 baths1,025 sq. ft.122 Rita Rd, NEW CASTLE, DE 19720
MLS# DENC2092860Listed by: EXP REALTY, LLC - New
 $299,900Active3 beds 2 baths1,550 sq. ft.
$299,900Active3 beds 2 baths1,550 sq. ft.20 Elks Trl, NEW CASTLE, DE 19720
MLS# DENC2093278Listed by: REAL OF PENNSYLVANIA - New
 $359,900Active3 beds 2 baths1,750 sq. ft.
$359,900Active3 beds 2 baths1,750 sq. ft.30 Tuckahoe Rd, NEW CASTLE, DE 19720
MLS# DENC2093142Listed by: COLDWELL BANKER REALTY - New
 $299,995Active2 beds 1 baths975 sq. ft.
$299,995Active2 beds 1 baths975 sq. ft.327 Pennewill Dr, NEW CASTLE, DE 19720
MLS# DENC2093018Listed by: RE/MAX ASSOCIATES-HOCKESSIN - New
 $100,000Active3 beds 1 baths1,025 sq. ft.
$100,000Active3 beds 1 baths1,025 sq. ft.31 Rose Ln, NEW CASTLE, DE 19720
MLS# DENC2093036Listed by: PATTERSON-SCHWARTZ - GREENVILLE - New
 $425,000Active3 beds 3 baths2,031 sq. ft.
$425,000Active3 beds 3 baths2,031 sq. ft.31 Memorial Dr, NEW CASTLE, DE 19720
MLS# DENC2093010Listed by: PANTANO REAL ESTATE INC  $444,900Pending5 beds 4 baths2,500 sq. ft.
$444,900Pending5 beds 4 baths2,500 sq. ft.32 Lesley Ln, NEW CASTLE, DE 19720
MLS# DENC2092250Listed by: EXIT PREFERRED REALTY- Open Sat, 1 to 3pmNew
 $365,000Active3 beds 2 baths1,600 sq. ft.
$365,000Active3 beds 2 baths1,600 sq. ft.44 E Bellamy Dr, NEW CASTLE, DE 19720
MLS# DENC2092474Listed by: EXP REALTY, LLC  $175,000Pending4 beds 1 baths2,200 sq. ft.
$175,000Pending4 beds 1 baths2,200 sq. ft.207 Rolling Green Ave, NEW CASTLE, DE 19720
MLS# DENC2092606Listed by: NORTHROP REALTY- Open Sat, 1 to 3pmNew
 $365,000Active4 beds 2 baths2,225 sq. ft.
$365,000Active4 beds 2 baths2,225 sq. ft.64 Holden Dr, NEW CASTLE, DE 19720
MLS# DENC2091998Listed by: COMPASS
