96 Memorial Dr, New Castle, DE 19720
Local realty services provided by:Better Homes and Gardens Real Estate GSA Realty
96 Memorial Dr,New Castle, DE 19720
$324,900
- 4 Beds
- 1 Baths
- 1,550 sq. ft.
- Single family
- Active
Listed by: octavia williams
Office: century 21 gold key realty
MLS#:DENC2090274
Source:BRIGHTMLS
Price summary
- Price:$324,900
- Price per sq. ft.:$209.61
About this home
Welcome to 96 Memorial Drive! This lovely 3-4 bedroom, 1 bath home with a fully finished lower level is located in an area surrounded by shopping districts, recreational gatherings and medial facilities. Step into the expanded living room that is open to the dining room with hard wood floors. The new kitchen with granite countertop and white cabinets with hardware that leads to the lower finished level of the home that has an expanded gathering room, designated laundry room and back porch that can be converted into living space or use as storage. The upper floor offers 3 bedrooms with ample closet space and a linen closet. This home offers a new roof, new siding, updated vinyl windows, newer hot water heater, new kitchen with granite counter top, hardwood flooring, double driveway and a sizeable backyard with shed. Minutes away from Delaware Memorial Bridge and major highways and byways that lead to New Jersey, Pennsylvania and Maryland.
A $10,000.00 PNC Grant with no income limits provided that the property is the buyer's primary residence. PNC offers first time homebuyers with down payments as low as 3% down. Contact agent for details.
Contact an agent
Home facts
- Year built:1954
- Listing ID #:DENC2090274
- Added:46 day(s) ago
- Updated:November 15, 2025 at 12:19 AM
Rooms and interior
- Bedrooms:4
- Total bathrooms:1
- Full bathrooms:1
- Living area:1,550 sq. ft.
Heating and cooling
- Cooling:Central A/C
- Heating:Oil
Structure and exterior
- Roof:Shingle
- Year built:1954
- Building area:1,550 sq. ft.
- Lot area:0.16 Acres
Utilities
- Water:Public
- Sewer:Public Sewer
Finances and disclosures
- Price:$324,900
- Price per sq. ft.:$209.61
- Tax amount:$309 (2024)
New listings near 96 Memorial Dr
- New
 $299,995Active2 beds 1 baths975 sq. ft.
$299,995Active2 beds 1 baths975 sq. ft.327 Pennewill Dr, NEW CASTLE, DE 19720
MLS# DENC2093018Listed by: RE/MAX ASSOCIATES-HOCKESSIN - New
 $100,000Active3 beds 1 baths1,025 sq. ft.
$100,000Active3 beds 1 baths1,025 sq. ft.31 Rose Ln, NEW CASTLE, DE 19720
MLS# DENC2093036Listed by: PATTERSON-SCHWARTZ - GREENVILLE - New
 $425,000Active3 beds 3 baths2,031 sq. ft.
$425,000Active3 beds 3 baths2,031 sq. ft.31 Memorial Dr, NEW CASTLE, DE 19720
MLS# DENC2093010Listed by: PANTANO REAL ESTATE INC - New
 $444,900Active5 beds 4 baths2,500 sq. ft.
$444,900Active5 beds 4 baths2,500 sq. ft.32 Lesley Ln, NEW CASTLE, DE 19720
MLS# DENC2092250Listed by: EXIT PREFERRED REALTY - Open Sat, 1 to 3pmNew
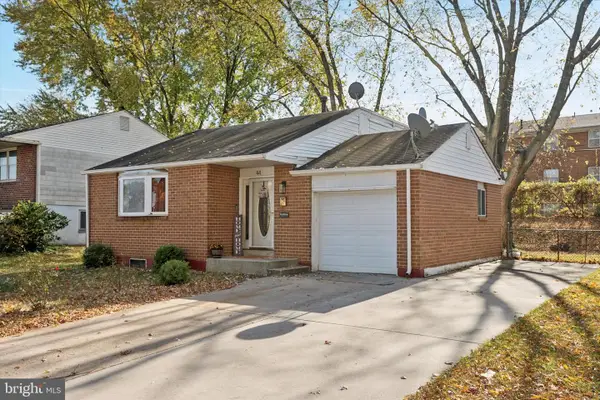 $365,000Active3 beds 2 baths1,600 sq. ft.
$365,000Active3 beds 2 baths1,600 sq. ft.44 E Bellamy Dr, NEW CASTLE, DE 19720
MLS# DENC2092474Listed by: EXP REALTY, LLC 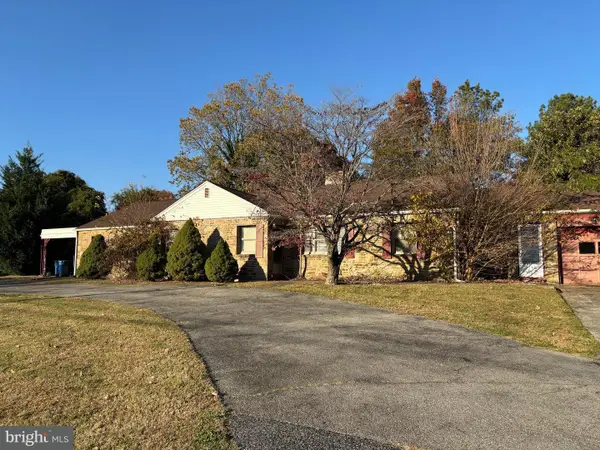 $175,000Pending4 beds 1 baths2,200 sq. ft.
$175,000Pending4 beds 1 baths2,200 sq. ft.207 Rolling Green Ave, NEW CASTLE, DE 19720
MLS# DENC2092606Listed by: NORTHROP REALTY- Open Sat, 1 to 3pmNew
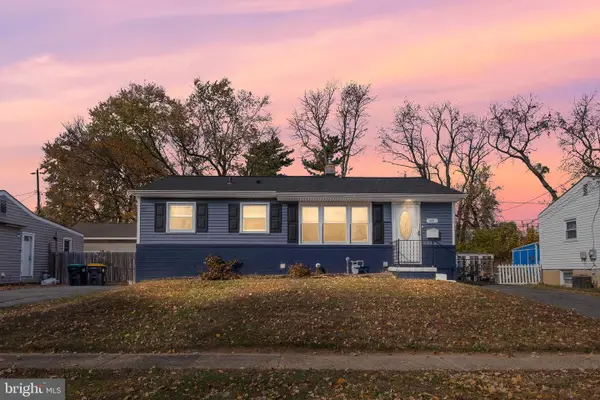 $365,000Active4 beds 2 baths2,225 sq. ft.
$365,000Active4 beds 2 baths2,225 sq. ft.64 Holden Dr, NEW CASTLE, DE 19720
MLS# DENC2091998Listed by: COMPASS 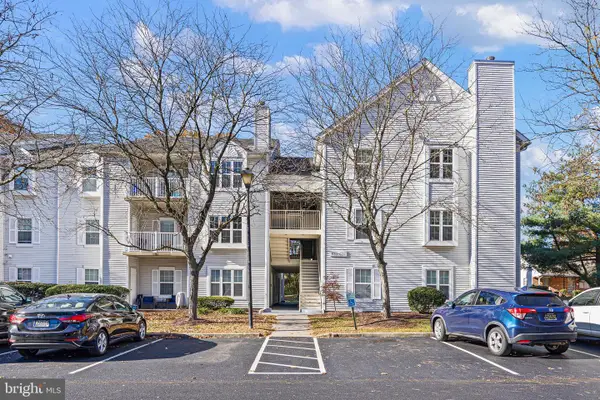 $175,000Pending2 beds 2 baths
$175,000Pending2 beds 2 baths416 Ashton Ln #416, NEW CASTLE, DE 19720
MLS# DENC2092554Listed by: RE/MAX 1ST CHOICE - MIDDLETOWN- Open Sun, 10am to 12pmNew
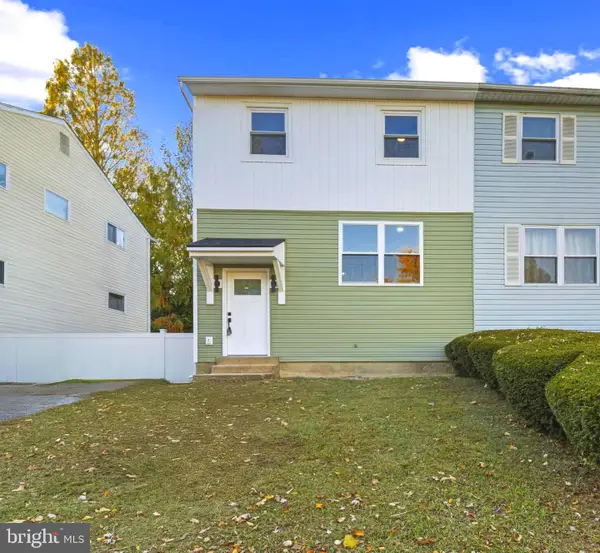 $379,900Active3 beds 3 baths1,600 sq. ft.
$379,900Active3 beds 3 baths1,600 sq. ft.12 Booker Cir, NEW CASTLE, DE 19720
MLS# DENC2092838Listed by: REAL BROKER LLC - New
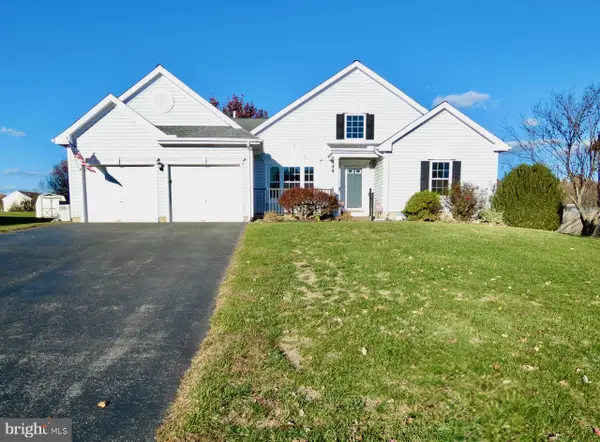 $400,000Active3 beds 2 baths1,975 sq. ft.
$400,000Active3 beds 2 baths1,975 sq. ft.405 Park Ave, NEW CASTLE, DE 19720
MLS# DENC2089754Listed by: EXP REALTY, LLC
