6 Regent Cir, Wilmington, DE 19808
Local realty services provided by:Better Homes and Gardens Real Estate GSA Realty
6 Regent Cir,Wilmington, DE 19808
$385,000
- 3 Beds
- 2 Baths
- - sq. ft.
- Single family
- Coming Soon
Listed by:rachel diemedio
Office:patterson-schwartz-hockessin
MLS#:DENC2092494
Source:BRIGHTMLS
Price summary
- Price:$385,000
- Monthly HOA dues:$14.83
About this home
Charming ranch in the heart of Limestone Acres! Welcome to this beautifully maintained 3-bedroom, 2-bathroom ranch-style home nestled in the quaint and desirable neighborhood of Limestone Gardens. Located in a quiet cul-de-sac, this 1,525-square-foot home blends classic charm with modern updates. Freshly painted inside and out, it features gleaming hardwood floors, a cozy wood-burning fireplace in the living room, and elegant, intrinsic trim work that adds character to the formal dining room. The spacious screened-in porch offers the perfect spot for morning coffee or evening relaxation, overlooking a fully fenced-in backyard with a privacy fence—ideal for entertaining, gardening, or pets. Enjoy the ease of single-level living in a friendly, established neighborhood close to parks, schools, and local amenities. Whether you're a first-time buyer or looking to downsize, this home offers comfort, convenience, and timeless appeal. Don’t miss your chance to make this charming Limestone Acres gem your own! Home being sold as-is. **Co-list Agent is related to Sellers**
Contact an agent
Home facts
- Year built:1953
- Listing ID #:DENC2092494
- Added:1 day(s) ago
- Updated:November 04, 2025 at 02:32 AM
Rooms and interior
- Bedrooms:3
- Total bathrooms:2
- Full bathrooms:2
Heating and cooling
- Cooling:Central A/C
- Heating:Electric, Hot Water
Structure and exterior
- Roof:Shingle
- Year built:1953
Schools
- High school:JOHN DICKINSON
- Middle school:SKYLINE
- Elementary school:HERITAGE
Utilities
- Water:Public
- Sewer:Public Sewer
Finances and disclosures
- Price:$385,000
- Tax amount:$2,668 (2025)
New listings near 6 Regent Cir
- Coming Soon
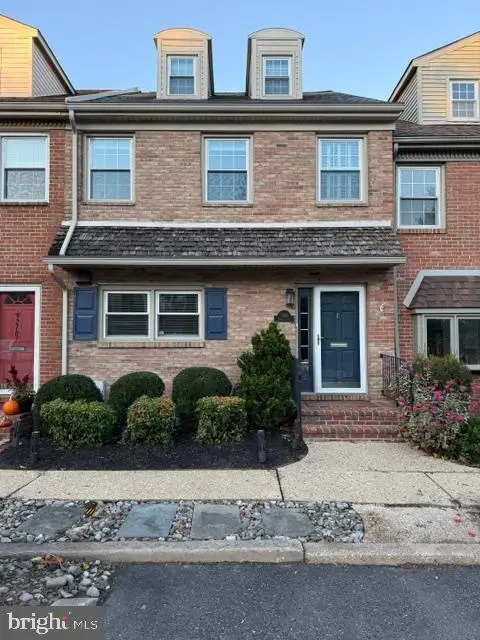 $525,000Coming Soon3 beds 3 baths
$525,000Coming Soon3 beds 3 baths2105 Fairfield Pl, WILMINGTON, DE 19805
MLS# DENC2092118Listed by: BHHS FOX & ROACH-GREENVILLE - New
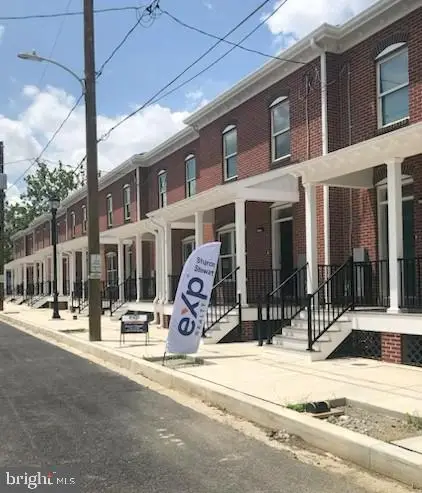 $229,900Active3 beds 2 baths1,450 sq. ft.
$229,900Active3 beds 2 baths1,450 sq. ft.836 Bennett St, WILMINGTON, DE 19801
MLS# DENC2092482Listed by: EXP REALTY, LLC - Coming Soon
 $305,000Coming Soon2 beds 2 baths
$305,000Coming Soon2 beds 2 baths6 Colefax Ct, WILMINGTON, DE 19804
MLS# DENC2092492Listed by: PATTERSON-SCHWARTZ-HOCKESSIN - New
 $584,500Active3 beds 3 baths1,935 sq. ft.
$584,500Active3 beds 3 baths1,935 sq. ft.255 Jameson Way #25, WILMINGTON, DE 19803
MLS# DENC2092470Listed by: LONG & FOSTER REAL ESTATE, INC. 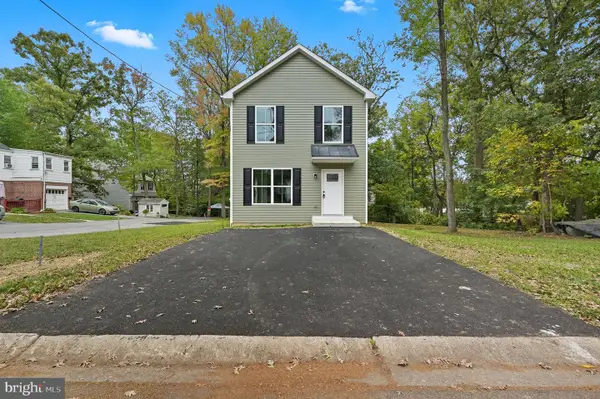 $374,900Active2 beds 2 baths1,578 sq. ft.
$374,900Active2 beds 2 baths1,578 sq. ft.1810 Garfield Ave, WILMINGTON, DE 19809
MLS# DENC2091236Listed by: PATTERSON-SCHWARTZ - GREENVILLE- New
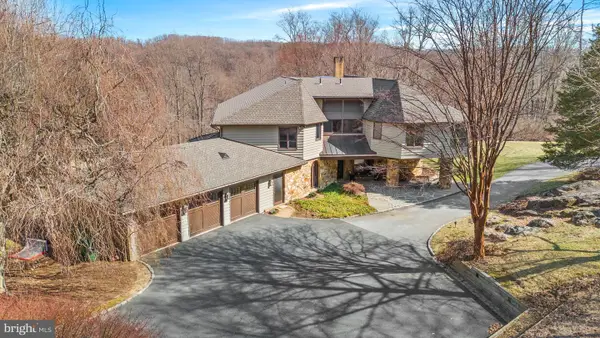 $10,000,000Active5 beds 6 baths5,926 sq. ft.
$10,000,000Active5 beds 6 baths5,926 sq. ft.3930 Thompson Bridge Rd, WILMINGTON, DE 19803
MLS# DENC2092460Listed by: PATTERSON-SCHWARTZ - GREENVILLE - New
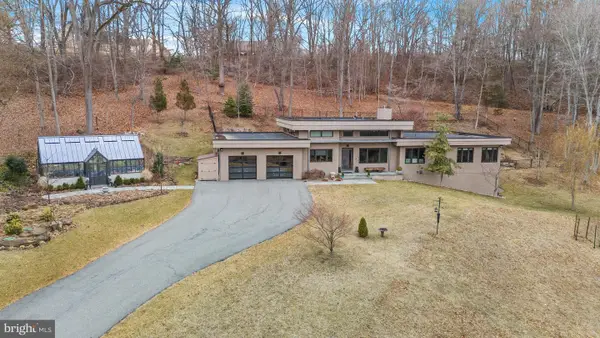 $10,000,000Active2 beds 2 baths3,595 sq. ft.
$10,000,000Active2 beds 2 baths3,595 sq. ft.3924 Thompson Bridge Rd, WILMINGTON, DE 19803
MLS# DENC2092462Listed by: PATTERSON-SCHWARTZ - GREENVILLE - New
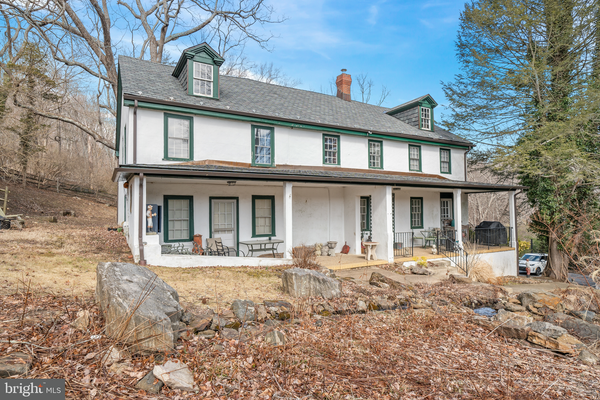 $10,000,000Active4 beds 2 baths1,550 sq. ft.
$10,000,000Active4 beds 2 baths1,550 sq. ft.3934 Thompson Bridge Rd, WILMINGTON, DE 19803
MLS# DENC2092464Listed by: PATTERSON-SCHWARTZ - GREENVILLE - New
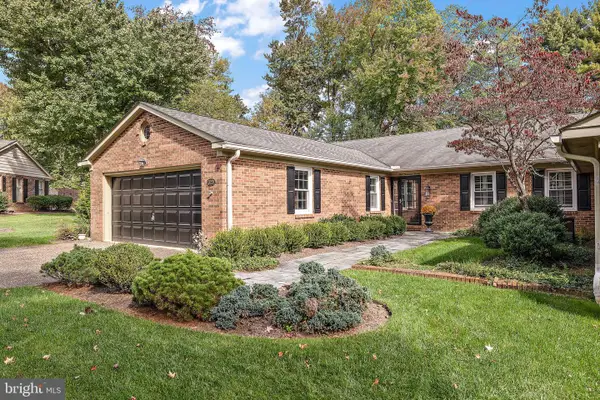 $810,000Active3 beds 2 baths2,649 sq. ft.
$810,000Active3 beds 2 baths2,649 sq. ft.1020 Warwick Ln, WILMINGTON, DE 19807
MLS# DENC2091878Listed by: COMPASS
