467 Karcher Avenue, Tallahassee, FL 32317
Local realty services provided by:Better Homes and Gardens Real Estate Florida 1st
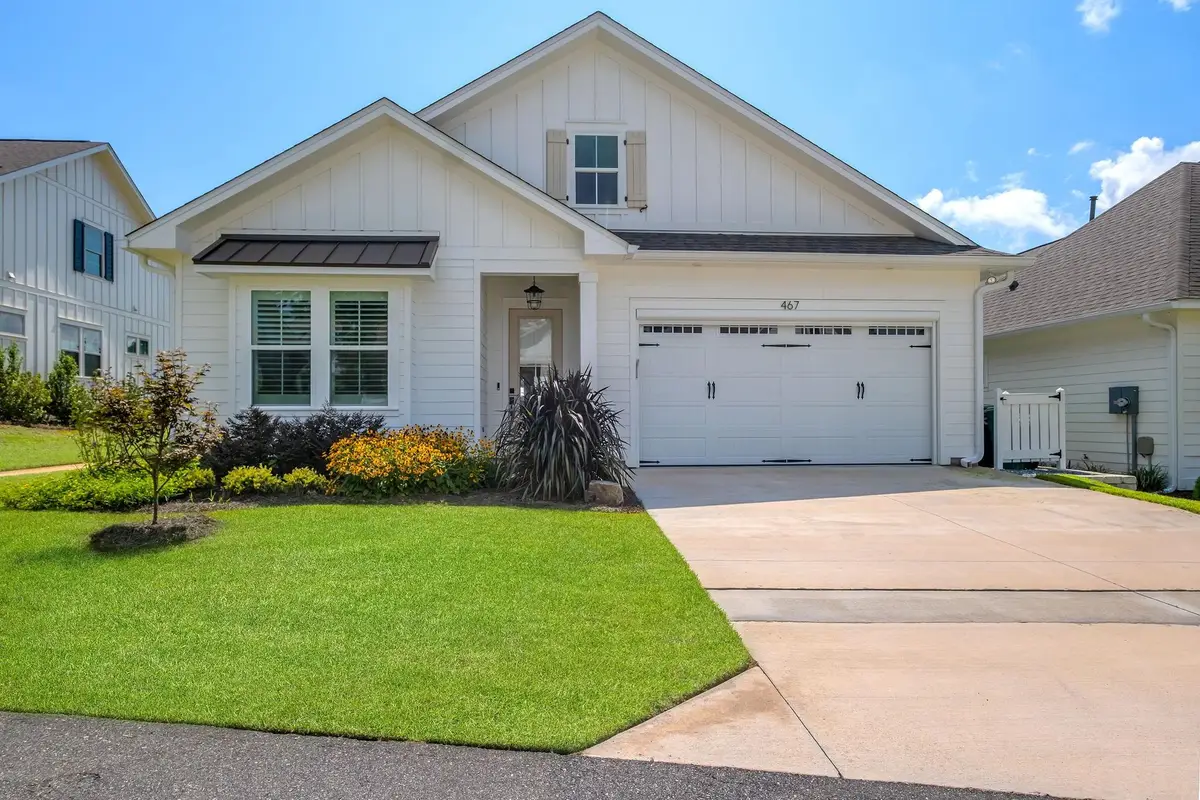
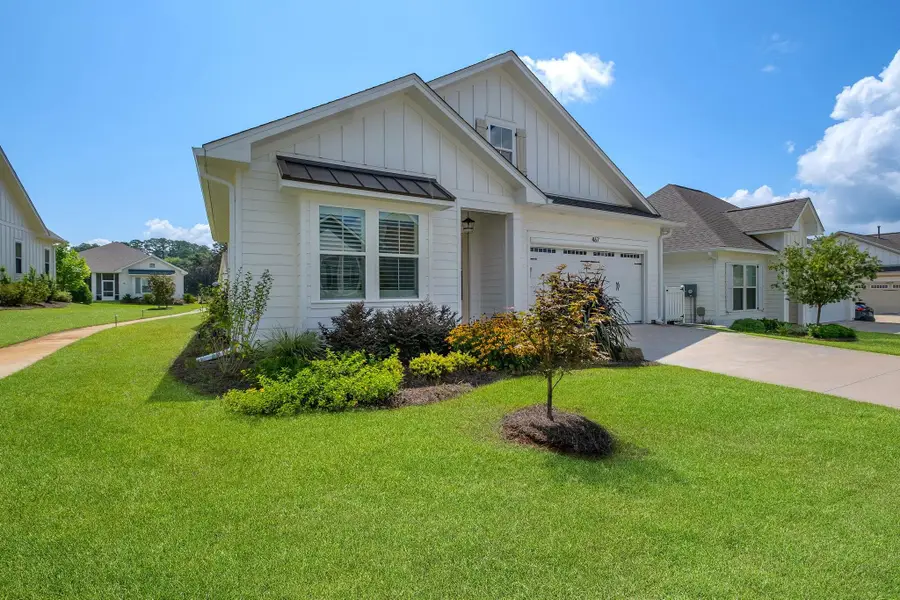
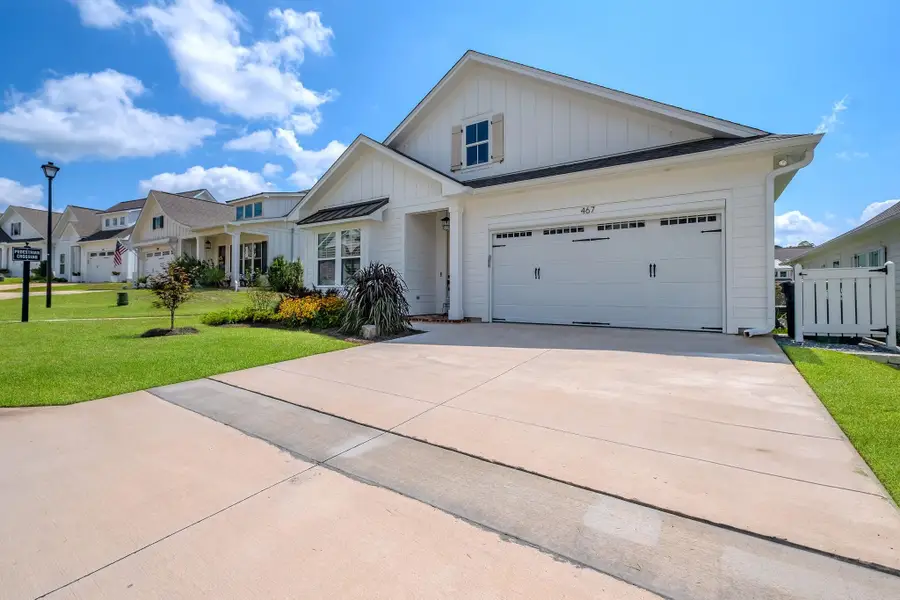
467 Karcher Avenue,Tallahassee, FL 32317
$559,000
- 3 Beds
- 3 Baths
- 1,948 sq. ft.
- Single family
- Active
Listed by:caitlin saunders
Office:the naumann group real estate
MLS#:390317
Source:FL_TBR
Price summary
- Price:$559,000
- Price per sq. ft.:$286.96
About this home
Experience luxury living with the Avery floor plan at Camelia Oaks, Tallahassee's 55+ Community, specifically designed for resort style living and enjoyment. Inspired by Tallahassee's Southern Charm with cottage style homes, Camellia Oaks features amenities galore including a lap pool, bocce ball court, pickle ball, private lake, and beautiful club house, complete with workout facilities, meeting/gathering/entertaining space. This three bedroom, two and a half bathroom home boasts upscale touches like custom window treatments, premium finishes and soaring 14+ foot ceilings. Enjoy the elegance of engineered wood floors, custom cabinetry, quartz countertops, and stainless steel appliances. The primary suite offers a tranquil retreat with lots of natural light, highlighted by a vaulted ceiling and a spacious walk-in closet complete with custom wood shelving. Take pleasure in the park-like setting from the screened in back porch and enjoy the majestic beauty of a century-old oak trees and winding walkways. Don't miss the chance to experience this exceptional property firsthand—schedule your tour today!
Contact an agent
Home facts
- Year built:2022
- Listing Id #:390317
- Added:1 day(s) ago
- Updated:August 27, 2025 at 12:43 AM
Rooms and interior
- Bedrooms:3
- Total bathrooms:3
- Full bathrooms:2
- Half bathrooms:1
- Living area:1,948 sq. ft.
Heating and cooling
- Cooling:Ceiling Fans, Central Air, Electric
- Heating:Fireplaces, Natural Gas
Structure and exterior
- Year built:2022
- Building area:1,948 sq. ft.
- Lot area:0.07 Acres
Schools
- High school:LINCOLN
- Middle school:SWIFT CREEK
- Elementary school:BUCK LAKE
Utilities
- Sewer:Public Sewer
Finances and disclosures
- Price:$559,000
- Price per sq. ft.:$286.96
- Tax amount:$5,636
New listings near 467 Karcher Avenue
- New
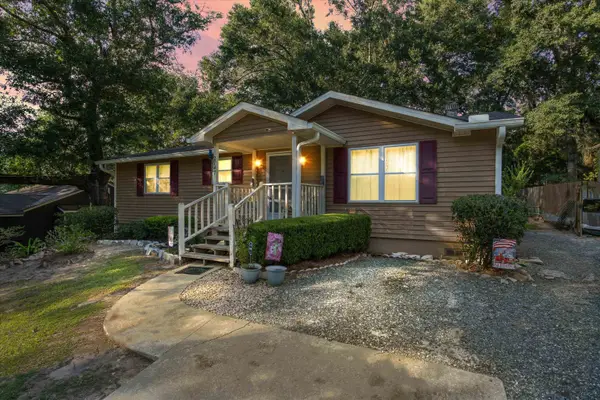 $199,900Active2 beds 2 baths1,056 sq. ft.
$199,900Active2 beds 2 baths1,056 sq. ft.2747 Faringdon Drive, Tallahassee, FL 32303
MLS# 390350Listed by: REALTY ONE GROUP NEXT GEN - Open Sat, 2 to 4pmNew
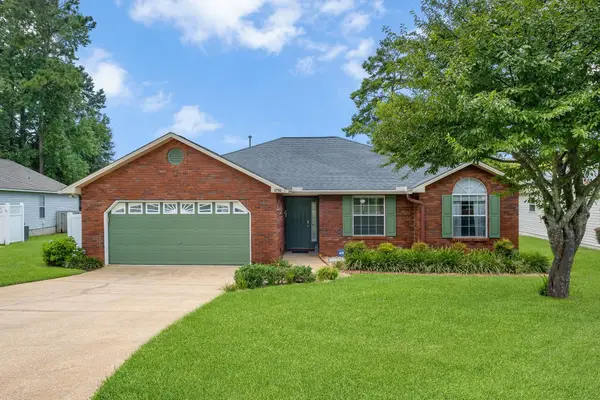 $334,900Active3 beds 2 baths1,562 sq. ft.
$334,900Active3 beds 2 baths1,562 sq. ft.2736 Oakleigh Court, Tallahassee, FL 32312
MLS# 390346Listed by: FOLSOM REAL ESTATE, LLC - New
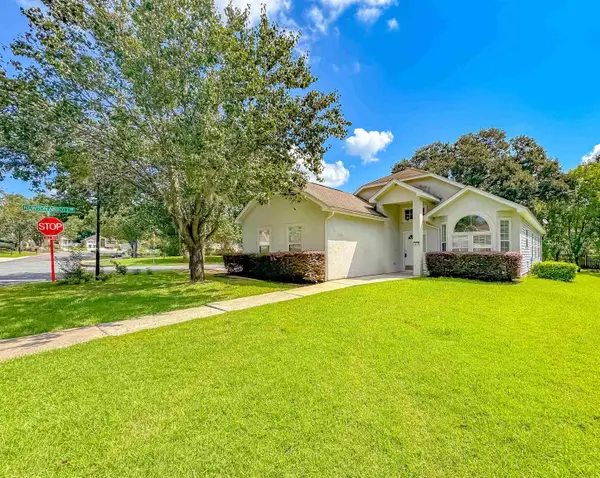 $329,900Active3 beds 2 baths1,617 sq. ft.
$329,900Active3 beds 2 baths1,617 sq. ft.3491 Torrington Way, Tallahassee, FL 32317
MLS# 390347Listed by: SUPERIOR REALTY GROUP LLC - New
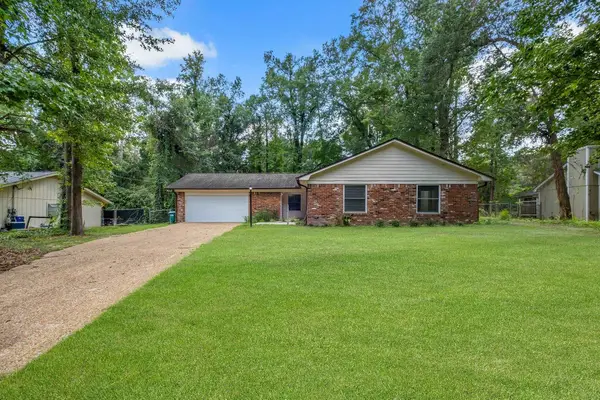 $335,000Active3 beds 2 baths1,456 sq. ft.
$335,000Active3 beds 2 baths1,456 sq. ft.4891 Pimlico Drive, Tallahassee, FL 32309
MLS# 390345Listed by: THE NAUMANN GROUP REAL ESTATE - New
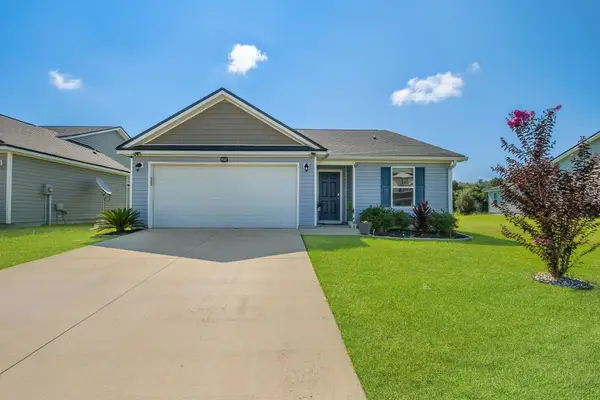 $265,000Active3 beds 2 baths1,284 sq. ft.
$265,000Active3 beds 2 baths1,284 sq. ft.4569 Rivers Landing Drive, Tallahassee, FL 32303
MLS# 390343Listed by: KELLER WILLIAMS TOWN & COUNTRY - New
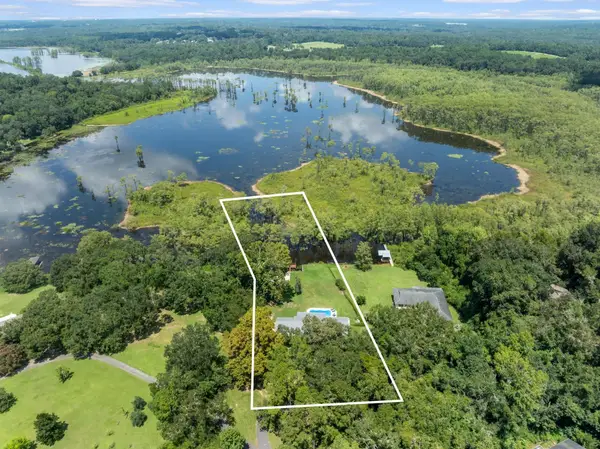 $599,900Active3 beds 4 baths2,119 sq. ft.
$599,900Active3 beds 4 baths2,119 sq. ft.6464 Downhill Road, Tallahassee, FL 32311
MLS# 390341Listed by: THE NOVA GROUP REALTY - New
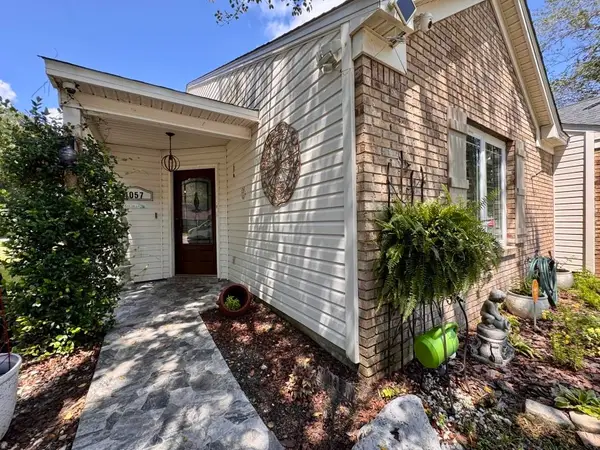 $192,500Active3 beds 2 baths1,103 sq. ft.
$192,500Active3 beds 2 baths1,103 sq. ft.4057 Remer Court, Tallahassee, FL 32303
MLS# 390342Listed by: KELLER WILLIAMS TOWN & COUNTRY - New
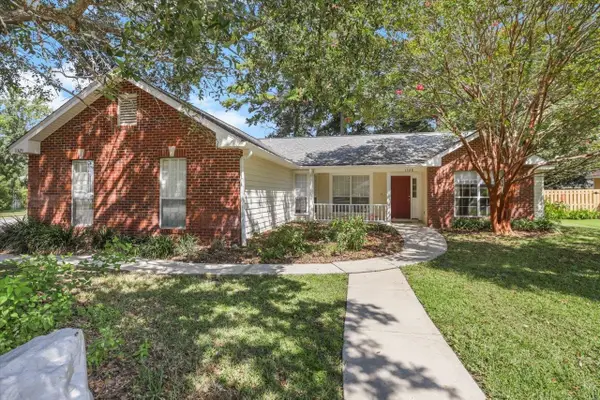 $418,000Active4 beds 2 baths1,843 sq. ft.
$418,000Active4 beds 2 baths1,843 sq. ft.1328 Old Village Road, Tallahassee, FL 32312
MLS# 390335Listed by: COBB REALTY & INVESTMENT COMPA - New
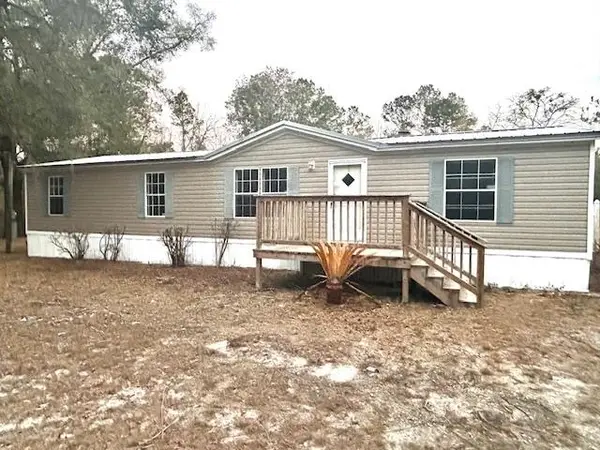 $245,000Active3 beds 2 baths1,728 sq. ft.
$245,000Active3 beds 2 baths1,728 sq. ft.21406 Perry Green Lane, Tallahassee, FL 32310
MLS# 390336Listed by: COLDWELL BANKER HARTUNG - New
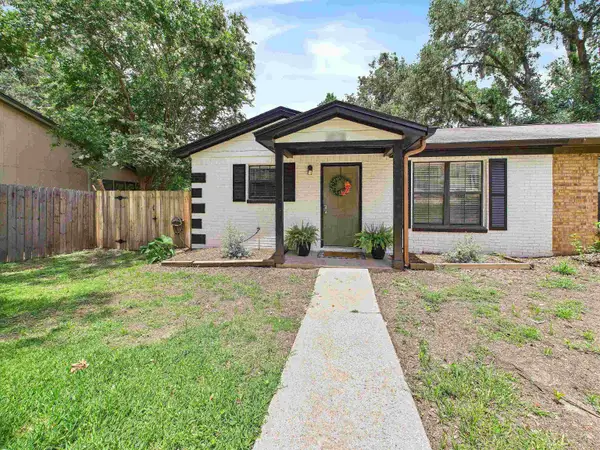 $159,900Active2 beds 1 baths918 sq. ft.
$159,900Active2 beds 1 baths918 sq. ft.3978 Breezee Court, Tallahassee, FL 32303
MLS# 390331Listed by: OAKSFEATHER REALTY
