242 Pittard Road, Athens, GA 30601
Local realty services provided by:Better Homes and Gardens Real Estate Legacy
242 Pittard Road,Athens, GA 30601
$279,990
- 3 Beds
- 2 Baths
- 1,100 sq. ft.
- Single family
- Active
Listed by:ellen west
Office:rac properties of athens, inc.
MLS#:CL340010
Source:GA_SABOR
Price summary
- Price:$279,990
- Price per sq. ft.:$254.54
About this home
Stunning 3-bedroom, 2-bathroom ranch style NEW BUILD home minutes from UGA & downtown Athens. Discover the perfect blend of style, convenience, and comfort in this 1,100 sq ft home, ideally located just minutes from the loop and public bus stops. This pristine one-story gem features a welcoming covered front porch-your ideal spot for morning coffee or evening relaxation-and a layout thoughtfully designed for modern living. Step inside to find 100 % LVP throughout, offering both style and durability. The primary suite includes vaulted ceilings that elevate the space, and the ensuite bath is equipped with a double vanity, ensuring a spa like start and end to your day. This home is the gateway to everything Athens has to offer -education, culture, dining, and recreation - yet nestled in an intimate and comfortable setting. This property has two entrances/exits! Don't miss your chance to own this move in ready, charming, and low maintenance ranch. Your slice of Athens lifestyle awaits!
Contact an agent
Home facts
- Year built:2025
- Listing ID #:CL340010
- Added:1 day(s) ago
- Updated:September 18, 2025 at 10:39 PM
Rooms and interior
- Bedrooms:3
- Total bathrooms:2
- Full bathrooms:2
- Living area:1,100 sq. ft.
Heating and cooling
- Cooling:Central Air, Electric, Heat Pump
- Heating:Electric, Heat Pump
Structure and exterior
- Roof:Composition
- Year built:2025
- Building area:1,100 sq. ft.
- Lot area:0.35 Acres
Schools
- High school:Cedar Shoals
- Middle school:Coile Middle
- Elementary school:Winterville
Utilities
- Water:Public
- Sewer:Septic Tank
Finances and disclosures
- Price:$279,990
- Price per sq. ft.:$254.54
- Tax amount:$1
New listings near 242 Pittard Road
- New
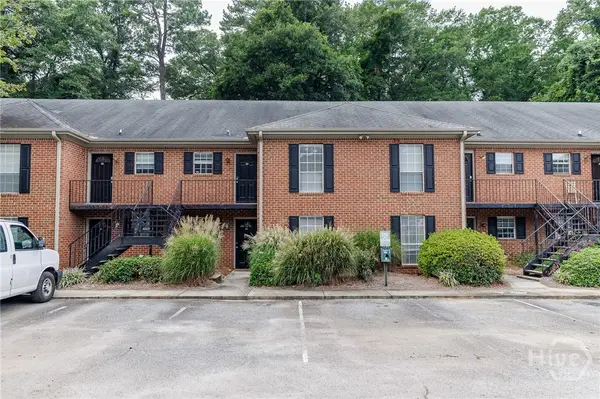 $240,000Active2 beds 2 baths972 sq. ft.
$240,000Active2 beds 2 baths972 sq. ft.1055 Baxter Street #508, Athens, GA 30606
MLS# CL339550Listed by: EXP AT WOODALL REALTY GROUP - New
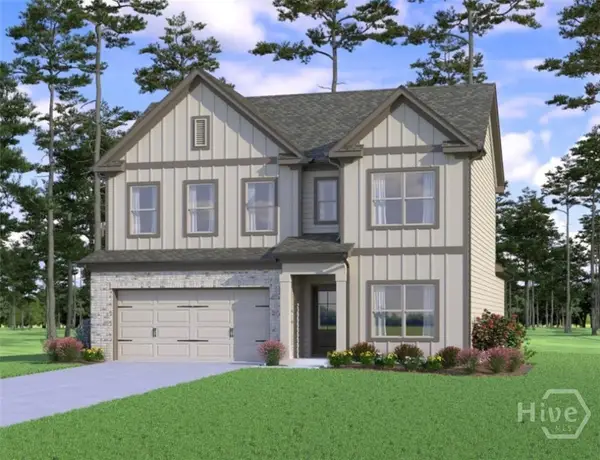 $429,295Active4 beds 4 baths2,273 sq. ft.
$429,295Active4 beds 4 baths2,273 sq. ft.361 Ridge Pointe Drive, Athens, GA 30606
MLS# CL340022Listed by: RELIANT REALTY INC - New
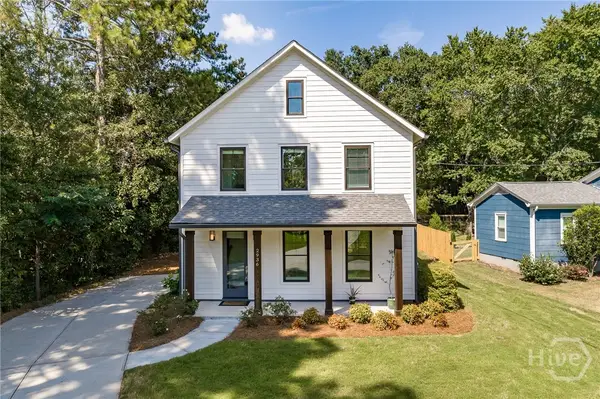 $389,000Active3 beds 3 baths1,580 sq. ft.
$389,000Active3 beds 3 baths1,580 sq. ft.2936 Cherokee Road, Athens, GA 30605
MLS# CL339762Listed by: STIRLING REAL ESTATE ADVISORS - Open Sat, 2 to 4pmNew
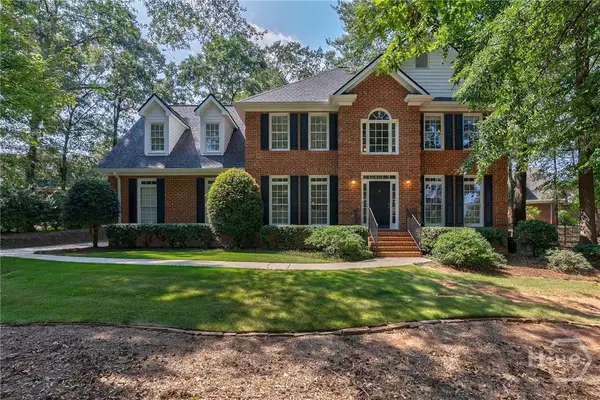 $684,000Active4 beds 3 baths2,666 sq. ft.
$684,000Active4 beds 3 baths2,666 sq. ft.1231 Scarlet Oak Circle, Athens, GA 30606
MLS# CL339837Listed by: COLDWELL BANKER UPCHURCH REALTY - Open Sun, 2 to 4pmNew
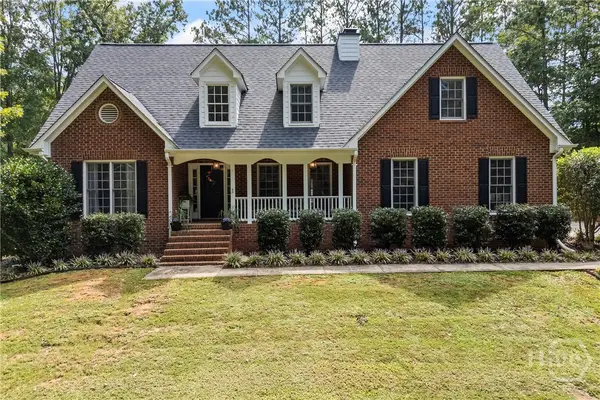 $500,000Active4 beds 3 baths2,219 sq. ft.
$500,000Active4 beds 3 baths2,219 sq. ft.1050 Golf Course Lane, Athens, GA 30605
MLS# CL339757Listed by: KELLER WILLIAMS GREATER ATHENS - New
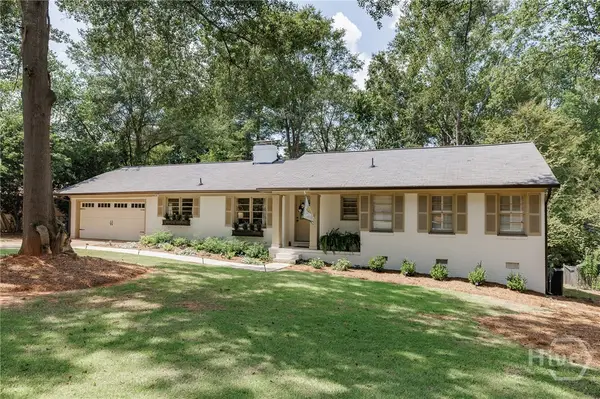 $620,000Active3 beds 2 baths1,700 sq. ft.
$620,000Active3 beds 2 baths1,700 sq. ft.155 Harold Drive, Athens, GA 30606
MLS# CL339499Listed by: ANSLEY REAL ESTATE CHRISTIE'S - New
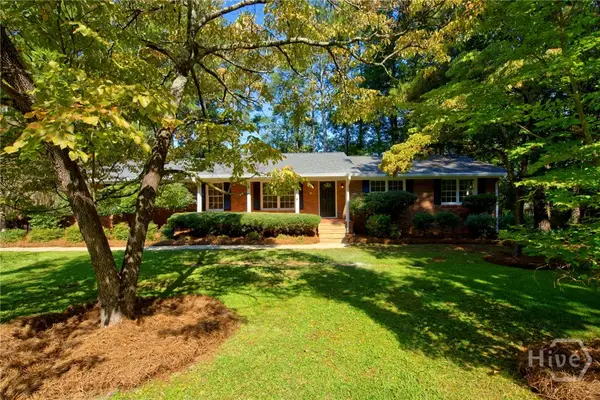 $449,000Active4 beds 3 baths3,391 sq. ft.
$449,000Active4 beds 3 baths3,391 sq. ft.400 Sandstone Drive, Athens, GA 30605
MLS# CL339469Listed by: GEORGIA HOME PARTNERS REALTY - New
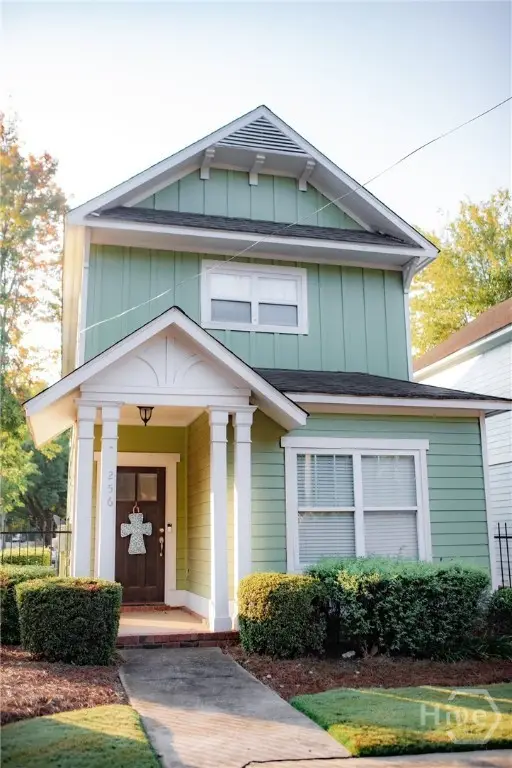 $345,000Active3 beds 3 baths1,351 sq. ft.
$345,000Active3 beds 3 baths1,351 sq. ft.256 Ruth Street, Athens, GA 30601
MLS# CL339870Listed by: COLLEGETOWN PROPERTIES LLC - New
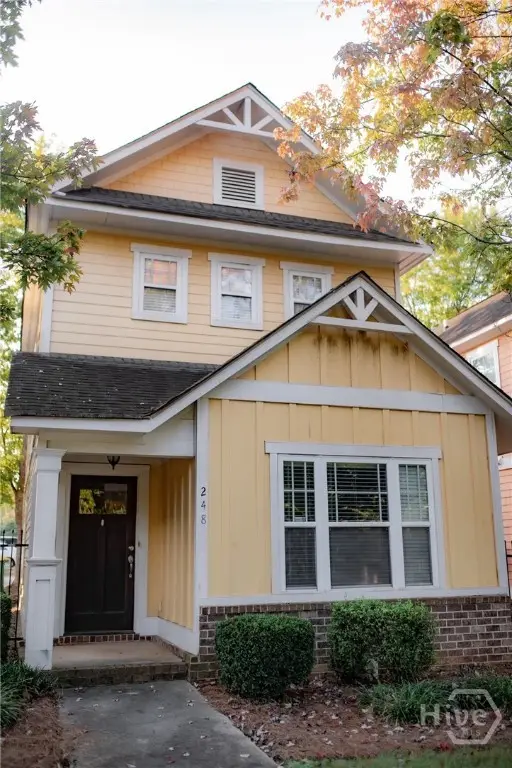 $345,000Active3 beds 3 baths1,351 sq. ft.
$345,000Active3 beds 3 baths1,351 sq. ft.248 Ruth Street, Athens, GA 30601
MLS# CL339697Listed by: COLLEGETOWN PROPERTIES LLC
