410 Armstrong Way, Evans, GA 30809
Local realty services provided by:Better Homes and Gardens Real Estate Lifestyle Property Partners
410 Armstrong Way,Evans, GA 30809
$629,000
- 4 Beds
- 4 Baths
- 3,280 sq. ft.
- Single family
- Active
Listed by:tonya armstrong
Office:meybohm real estate - wheeler
MLS#:548264
Source:NC_CCAR
Price summary
- Price:$629,000
- Price per sq. ft.:$191.77
About this home
Beautiful 4 bedroom, 3.5 bath, 2 story brick featuring timeless design and modern luxury. The welcoming 2 story foyer opens to a formal dining room and a versatile living room or a study. The spacious great room showcases a double sided fireplace shared with the breakfast or keeping room. The gourmet kitchen is a chef's dream with quartz countertops, stainless steel farmhouse sink, Kitchen Aid appliances, commercial style gas range with pot filler, wine cooler, and microwave drawer, plus custom ceiling height cabinetry. Gorgeous oak floors flow throughout the main level including the staircase. The main level primary suite offers a spa like bath with dual vanities. large walk in shower, and an expansive closet. Upstairs features additional bedrooms, baths, bonus room, and new carpeting throughout. Outdoor living is a delight with covered front and back porches. Enjoy the Riverwood lifestyle - community pool, walking trails, playground, and convenient access to local shops, dining, and school, perfect for golf cart living.
Contact an agent
Home facts
- Year built:2005
- Listing ID #:548264
- Added:3 day(s) ago
- Updated:October 20, 2025 at 10:09 AM
Rooms and interior
- Bedrooms:4
- Total bathrooms:4
- Full bathrooms:3
- Half bathrooms:1
- Living area:3,280 sq. ft.
Heating and cooling
- Heating:Fireplace(s), Natural Gas
Structure and exterior
- Roof:Composition
- Year built:2005
- Building area:3,280 sq. ft.
Schools
- High school:Greenbrier
- Middle school:Greenbrier
- Elementary school:Greenbrier
Finances and disclosures
- Price:$629,000
- Price per sq. ft.:$191.77
New listings near 410 Armstrong Way
- New
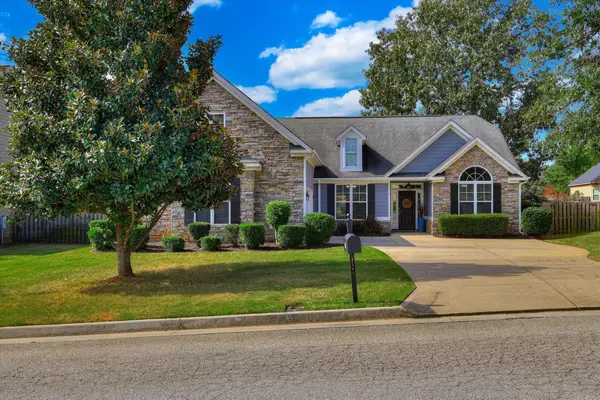 $375,000Active4 beds 3 baths2,218 sq. ft.
$375,000Active4 beds 3 baths2,218 sq. ft.1248 Berkley Hills Pass, Evans, GA 30809
MLS# 546602Listed by: KELLER WILLIAMS REALTY AUGUSTA - New
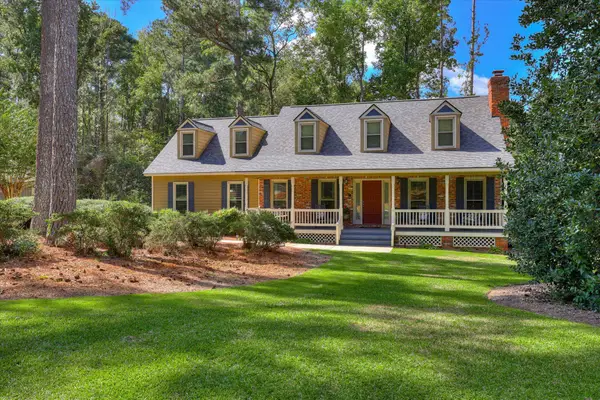 $374,400Active4 beds 3 baths2,596 sq. ft.
$374,400Active4 beds 3 baths2,596 sq. ft.580 Country Place Lane, Evans, GA 30809
MLS# 548351Listed by: RE/MAX TRUE ADVANTAGE - New
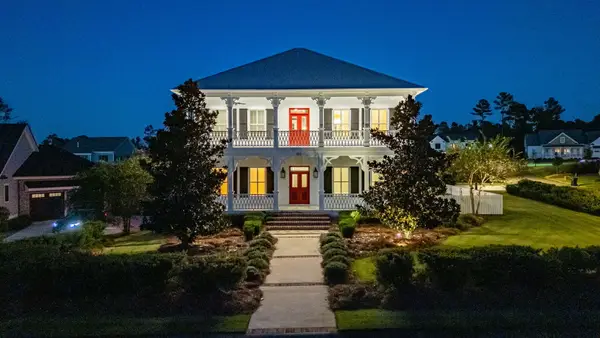 $1,499,900Active5 beds 6 baths5,001 sq. ft.
$1,499,900Active5 beds 6 baths5,001 sq. ft.397 Black Rail Lane, Evans, GA 30809
MLS# 548346Listed by: MEYBOHM REAL ESTATE - EVANS - New
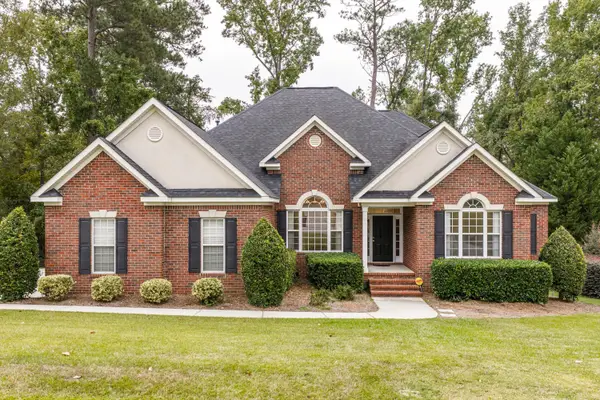 $449,900Active4 beds 3 baths3,150 sq. ft.
$449,900Active4 beds 3 baths3,150 sq. ft.656 Deerwood Way, Evans, GA 30809
MLS# 548330Listed by: MEYBOHM REAL ESTATE - EVANS - New
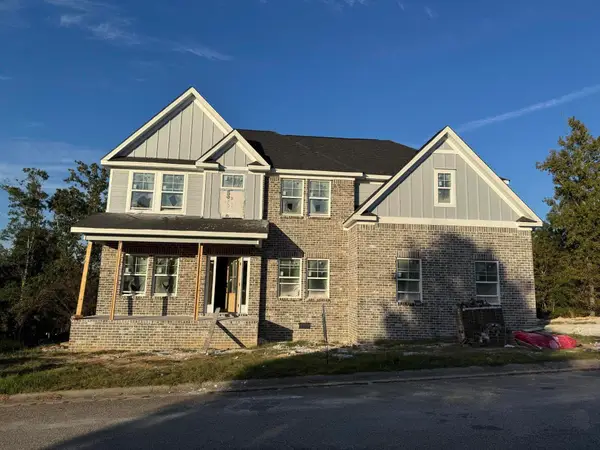 $599,900Active5 beds 4 baths2,945 sq. ft.
$599,900Active5 beds 4 baths2,945 sq. ft.4027 Dewaal Street, Evans, GA 30809
MLS# 548321Listed by: MEYBOHM REAL ESTATE - EVANS - New
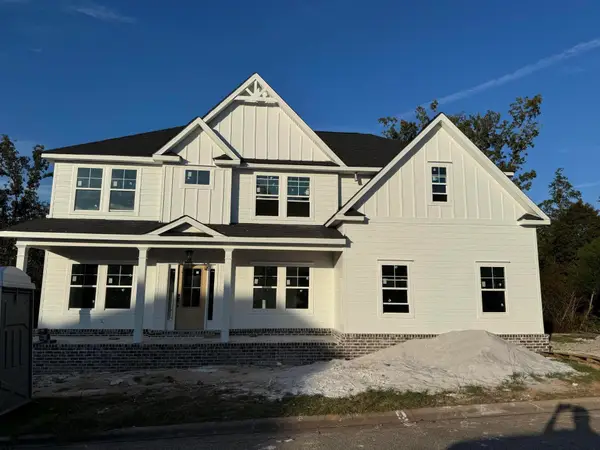 $599,900Active5 beds 4 baths2,997 sq. ft.
$599,900Active5 beds 4 baths2,997 sq. ft.4025 Dewaal Street, Evans, GA 30809
MLS# 548322Listed by: MEYBOHM REAL ESTATE - EVANS - New
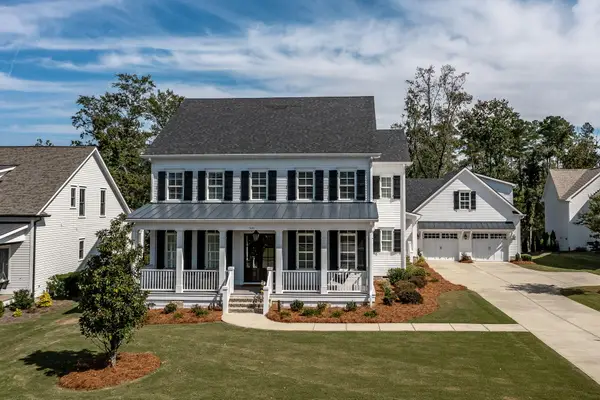 $1,194,000Active5 beds 6 baths4,467 sq. ft.
$1,194,000Active5 beds 6 baths4,467 sq. ft.5081 Grande Park, Evans, GA 30809
MLS# 548310Listed by: MEYBOHM REAL ESTATE - EVANS - New
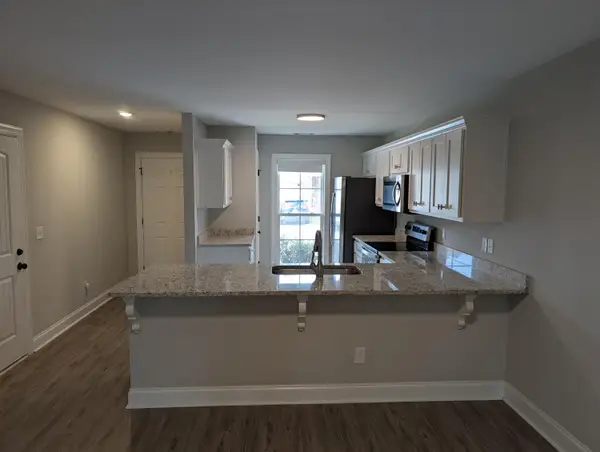 $310,000Active3 beds 3 baths1,781 sq. ft.
$310,000Active3 beds 3 baths1,781 sq. ft.317 Connor Circle, Evans, GA 30809
MLS# 548312Listed by: ROOTED PROPERTY MANAGEMENT - New
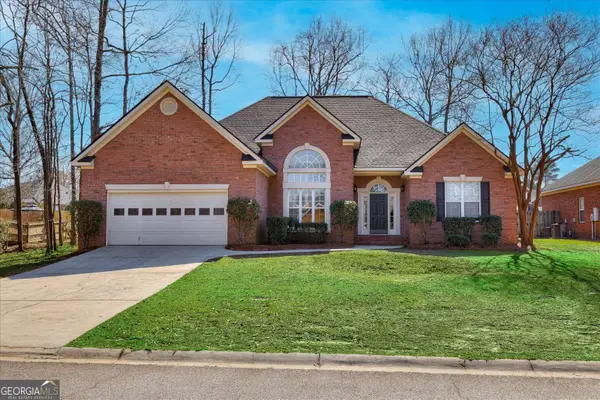 $438,900Active-- beds -- baths
$438,900Active-- beds -- baths327 Barnsley Drive, Evans, GA 30809
MLS# 10626824Listed by: Bragg and Associates Real Estate - New
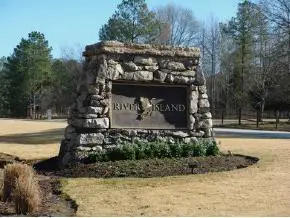 $160,000Active0.34 Acres
$160,000Active0.34 Acres750 Marsh Point Road, Evans, GA 30809
MLS# 300376Listed by: SOUTHEASTERN RESIDENTIAL, LLC
