852 Audubon Way, Evans, GA 30809
Local realty services provided by:Better Homes and Gardens Real Estate Elliott Coastal Living
852 Audubon Way,Evans, GA 30809
$1,058,600
- 5 Beds
- 6 Baths
- 3,481 sq. ft.
- Single family
- Pending
Listed by:robert m bentley
Office:southeastern residential, llc.
MLS#:546427
Source:NC_CCAR
Price summary
- Price:$1,058,600
- Price per sq. ft.:$304.11
About this home
New Construction in River Island
Built by Southeastern Family Homes, this stunning 5-bedroom, 5.5-bath residence blends luxury and comfort in one of Columbia County's most sought-after neighborhoods.
The main level offers a spacious primary suite plus an additional guest bedroom with private bath, while upstairs you'll find three guest bedrooms, each with its own en suite bath. The heart of the home is the gourmet kitchen with a large island, opening to the flex dining space and a generous great room with fireplace. Just off the great room, step onto the cozy rear porch—complete with a second fireplace—perfect for year-round entertaining.
Additional features include an oversized attached garage and a location just across the street from the Savannah River, where you'll enjoy cool breezes and scenic views.
Come experience all that River Island has to offer, including walking trails, parks, and a true sense of community. Schedule your showing today!
Contact an agent
Home facts
- Year built:2025
- Listing ID #:546427
- Added:2 day(s) ago
- Updated:October 19, 2025 at 07:48 AM
Rooms and interior
- Bedrooms:5
- Total bathrooms:6
- Full bathrooms:5
- Half bathrooms:1
- Living area:3,481 sq. ft.
Heating and cooling
- Cooling:Central Air, Heat Pump
- Heating:Electric, Heat Pump
Structure and exterior
- Roof:Composition, Metal
- Year built:2025
- Building area:3,481 sq. ft.
Schools
- High school:Lakeside
- Middle school:Stallings Island
- Elementary school:River Ridge
Finances and disclosures
- Price:$1,058,600
- Price per sq. ft.:$304.11
New listings near 852 Audubon Way
- New
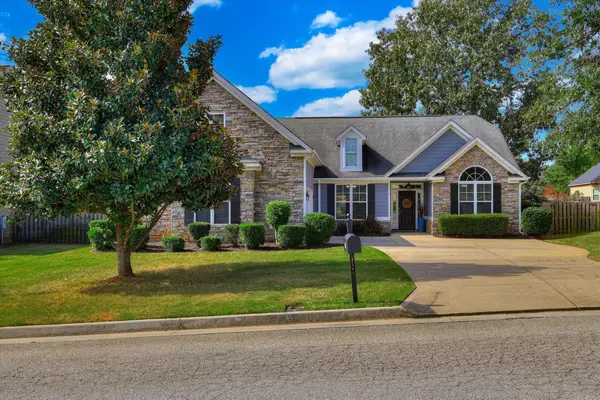 $375,000Active4 beds 3 baths2,218 sq. ft.
$375,000Active4 beds 3 baths2,218 sq. ft.1248 Berkley Hills Pass, Evans, GA 30809
MLS# 546602Listed by: KELLER WILLIAMS REALTY AUGUSTA - New
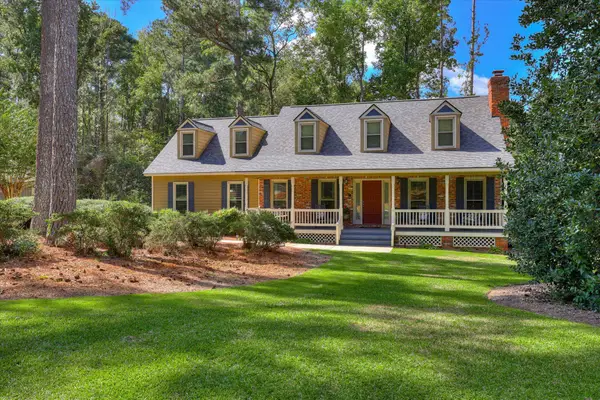 $374,400Active4 beds 3 baths2,596 sq. ft.
$374,400Active4 beds 3 baths2,596 sq. ft.580 Country Place Lane, Evans, GA 30809
MLS# 548351Listed by: RE/MAX TRUE ADVANTAGE - New
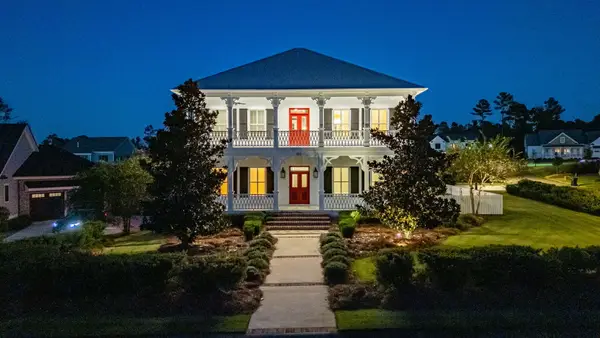 $1,499,900Active5 beds 6 baths5,001 sq. ft.
$1,499,900Active5 beds 6 baths5,001 sq. ft.397 Black Rail Lane, Evans, GA 30809
MLS# 548346Listed by: MEYBOHM REAL ESTATE - EVANS - New
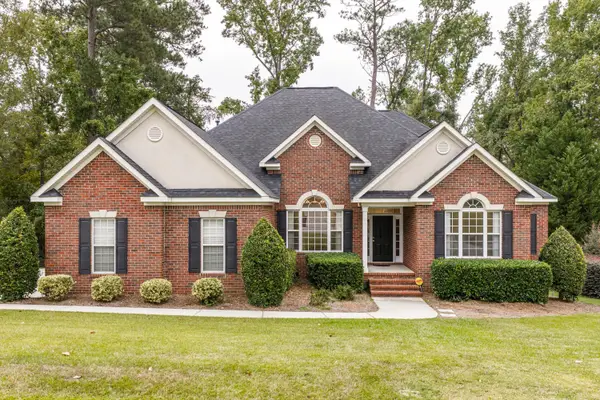 $449,900Active4 beds 3 baths3,150 sq. ft.
$449,900Active4 beds 3 baths3,150 sq. ft.656 Deerwood Way, Evans, GA 30809
MLS# 548330Listed by: MEYBOHM REAL ESTATE - EVANS - New
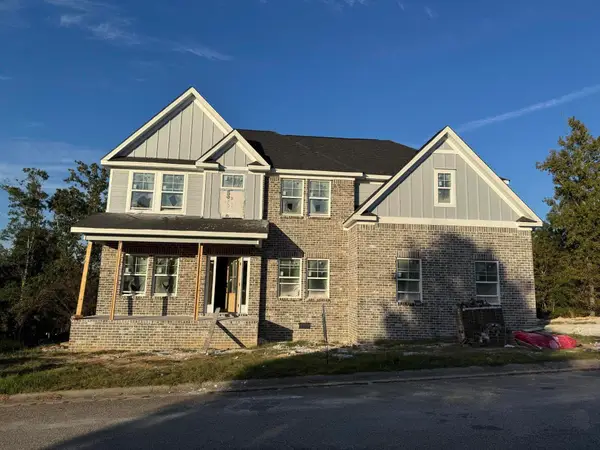 $599,900Active5 beds 4 baths2,945 sq. ft.
$599,900Active5 beds 4 baths2,945 sq. ft.4027 Dewaal Street, Evans, GA 30809
MLS# 548321Listed by: MEYBOHM REAL ESTATE - EVANS - New
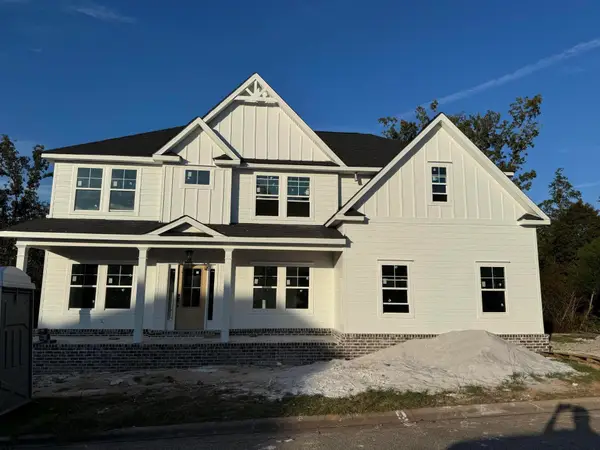 $599,900Active5 beds 4 baths2,997 sq. ft.
$599,900Active5 beds 4 baths2,997 sq. ft.4025 Dewaal Street, Evans, GA 30809
MLS# 548322Listed by: MEYBOHM REAL ESTATE - EVANS - New
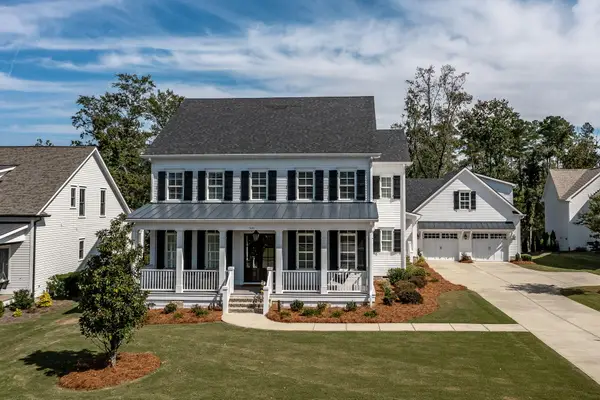 $1,194,000Active5 beds 6 baths4,467 sq. ft.
$1,194,000Active5 beds 6 baths4,467 sq. ft.5081 Grande Park, Evans, GA 30809
MLS# 548310Listed by: MEYBOHM REAL ESTATE - EVANS - New
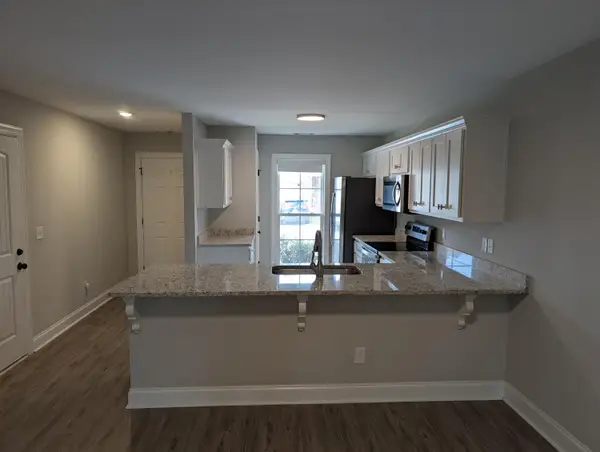 $310,000Active3 beds 3 baths1,781 sq. ft.
$310,000Active3 beds 3 baths1,781 sq. ft.317 Connor Circle, Evans, GA 30809
MLS# 548312Listed by: ROOTED PROPERTY MANAGEMENT - New
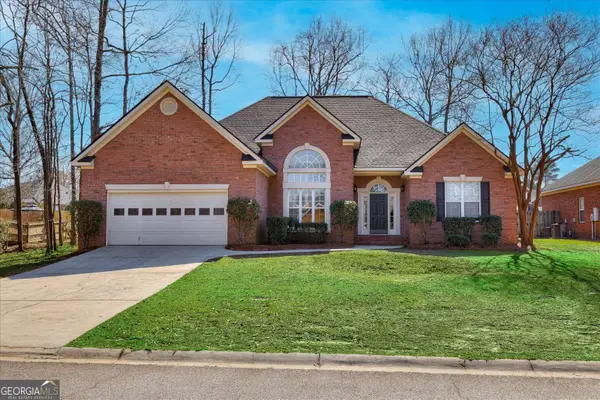 $438,900Active-- beds -- baths
$438,900Active-- beds -- baths327 Barnsley Drive, Evans, GA 30809
MLS# 10626824Listed by: Bragg and Associates Real Estate - New
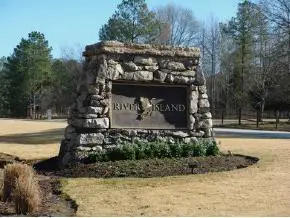 $160,000Active0.34 Acres
$160,000Active0.34 Acres750 Marsh Point Road, Evans, GA 30809
MLS# 300376Listed by: SOUTHEASTERN RESIDENTIAL, LLC
