1450 Acworth Due West Road Nw, Kennesaw, GA 30152
Local realty services provided by:Better Homes and Gardens Real Estate Metro Brokers
1450 Acworth Due West Road Nw,Kennesaw, GA 30152
$1,225,000
- 5 Beds
- 3 Baths
- 4,809 sq. ft.
- Single family
- Active
Listed by:
- Karen Lance(404) 843 - 2500Better Homes and Gardens Real Estate Metro Brokers
MLS#:10640592
Source:METROMLS
Price summary
- Price:$1,225,000
- Price per sq. ft.:$254.73
About this home
Tucked away among mature trees and exceptional landscaping, this stunning private estate offers 5 beautiful acres of serenity right in the heart of Kennesaw-just minutes from everything you could ever want! This gorgeous farmhouse sits on a full, finished basement and features both a welcoming front porch and a covered back patio. Inside, you'll fall in love with the heart pine flooring and antique brick, both reclaimed from a historic warehouse built in West Point, Georgia in 1900. The fireside family room offers a warm, inviting atmosphere and overlooks the picturesque backyard. The main-level guest suite provides versatility as a bedroom or home office. The renovated kitchen and butler's pantry blend timeless charm with a modern flair, creating the perfect space for cooking and entertaining. Upstairs, the spacious owner's retreat features his-and-hers closets and a luxurious ensuite bath complete with a glass and tile shower, soaking tub, and dual vanities. The secondary bedrooms share a well-appointed bath with double vanities and a separate shower room. Convenience abounds with two laundry rooms-one on the main level and another upstairs. The partially finished terrace level includes a cozy fireplace, media/family room, workout space, and generous storage. The backyard is ideal for a future pool or outdoor entertaining, and there's even a separate storage building for tools or hobbies. The property comes with approval to build a second structure. Additional highlights include new HVAC systems and location within highly sought-after West Cobb schools. Come experience the best of private estate living with the unmatched convenience of Kennesaw!
Contact an agent
Home facts
- Year built:2000
- Listing ID #:10640592
- Updated:February 13, 2026 at 11:43 AM
Rooms and interior
- Bedrooms:5
- Total bathrooms:3
- Full bathrooms:3
- Living area:4,809 sq. ft.
Heating and cooling
- Cooling:Central Air
- Heating:Electric, Forced Air
Structure and exterior
- Roof:Composition
- Year built:2000
- Building area:4,809 sq. ft.
- Lot area:5 Acres
Schools
- High school:Harrison
- Middle school:McClure
- Elementary school:Bullard
Utilities
- Water:Public, Water Available
- Sewer:Septic Tank
Finances and disclosures
- Price:$1,225,000
- Price per sq. ft.:$254.73
- Tax amount:$8,069 (2025)
New listings near 1450 Acworth Due West Road Nw
- New
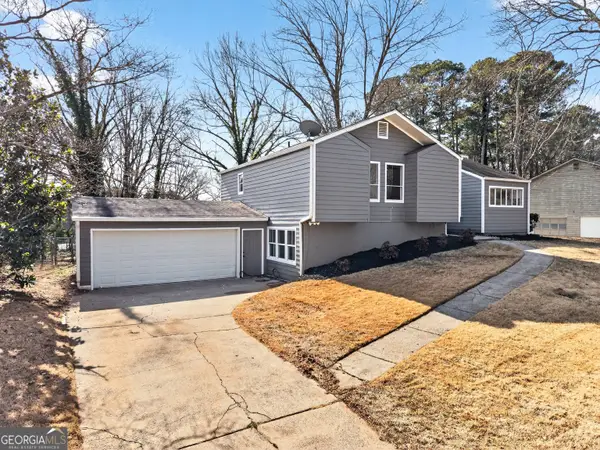 $439,000Active4 beds 3 baths2,156 sq. ft.
$439,000Active4 beds 3 baths2,156 sq. ft.4933 Dana Drive Ne, Kennesaw, GA 30144
MLS# 10690434Listed by: TOP Brokerage - New
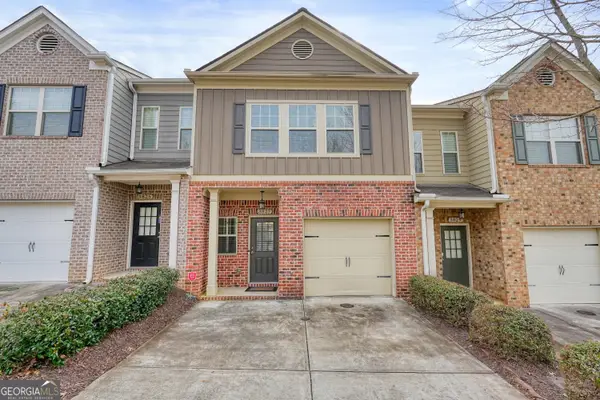 $315,000Active3 beds 3 baths1,652 sq. ft.
$315,000Active3 beds 3 baths1,652 sq. ft.3827 Cyrus Ridge Way Nw, Kennesaw, GA 30152
MLS# 10690179Listed by: Keller Williams Realty - New
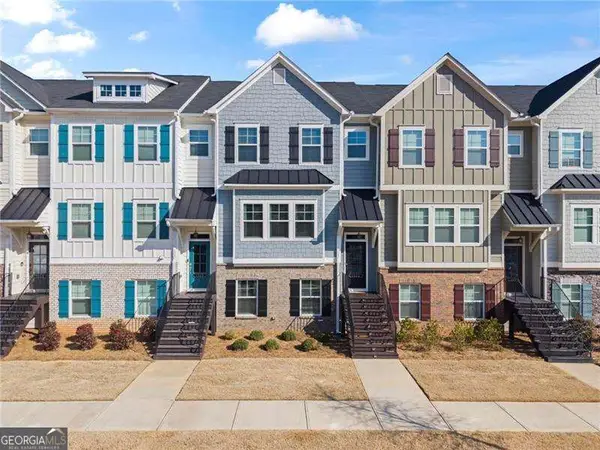 $395,000Active4 beds 4 baths
$395,000Active4 beds 4 baths3521 Hedgeway Lane, Kennesaw, GA 30144
MLS# 10690070Listed by: Atlanta Communities - New
 $225,000Active5 beds 3 baths2,247 sq. ft.
$225,000Active5 beds 3 baths2,247 sq. ft.315 New Crossing Trail E, Kennesaw, GA 30144
MLS# 10689817Listed by: Realty One Group Edge - New
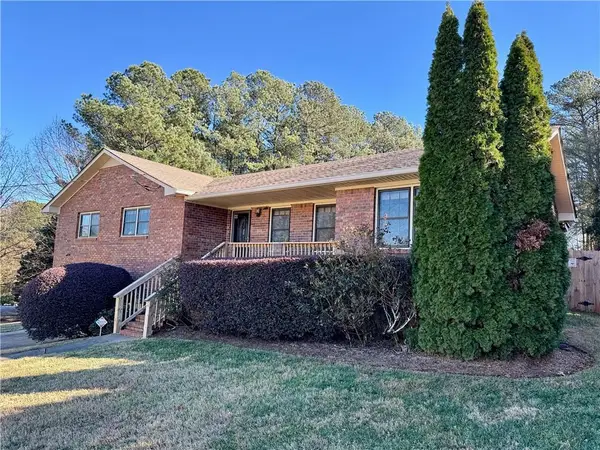 $499,900Active-- beds -- baths
$499,900Active-- beds -- baths30 Shallowford Road Ne, Kennesaw, GA 30144
MLS# 7717843Listed by: KELLER WILLIAMS REALTY COMMUNITY PARTNERS - Open Sun, 11am to 3pmNew
 $550,000Active4 beds 4 baths
$550,000Active4 beds 4 baths3335 Harmony Hill Road, Kennesaw, GA 30144
MLS# 10689546Listed by: eXp Realty - New
 $525,000Active3 beds 4 baths1,724 sq. ft.
$525,000Active3 beds 4 baths1,724 sq. ft.2806 Fullers Alley, Kennesaw, GA 30144
MLS# 10689425Listed by: Opendoor Brokerage LLC - New
 $550,000Active4 beds 3 baths2,531 sq. ft.
$550,000Active4 beds 3 baths2,531 sq. ft.1951 Barrett Knoll Circle Nw, Kennesaw, GA 30152
MLS# 10689354Listed by: Clickit Realty Inc. - Coming Soon
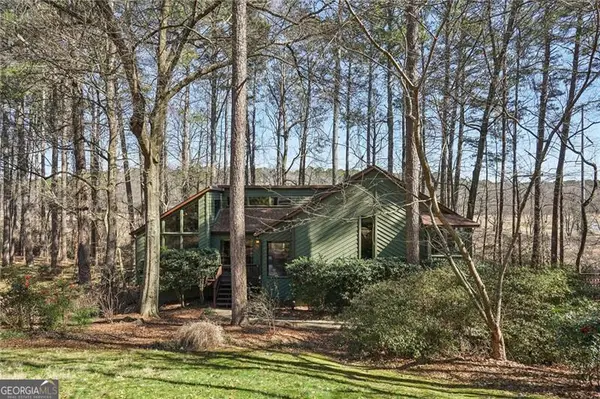 $430,000Coming Soon3 beds 3 baths
$430,000Coming Soon3 beds 3 baths317 New Foal Lane, Kennesaw, GA 30144
MLS# 10689368Listed by: Century 21 Results - New
 $455,000Active3 beds 4 baths1,824 sq. ft.
$455,000Active3 beds 4 baths1,824 sq. ft.1927 Audra Alley, Kennesaw, GA 30144
MLS# 10689397Listed by: Berkshire Hathaway HomeServices Georgia Properties

