1802 Brackendale Road Nw, Kennesaw, GA 30152
Local realty services provided by:Better Homes and Gardens Real Estate Jackson Realty
1802 Brackendale Road Nw,Kennesaw, GA 30152
$619,000
- 5 Beds
- 3 Baths
- 3,555 sq. ft.
- Single family
- Active
Listed by: max chavez
Office: your home sold guaranteed
MLS#:10687138
Source:METROMLS
Price summary
- Price:$619,000
- Price per sq. ft.:$174.12
- Monthly HOA dues:$58.33
About this home
Exceptionally Elegant Home with NEW Roof and NEW Gourmet Kitchen, New Paint inside and outside. Have you been seeking an executive-inspired home with entertainment-friendly upgrades, luxurious primary suite, NEW roof and a Gorgeous NEW Gourmet Kitchen? Look no further than 1802 Brackendale Road! Ideally nestled on a level lot in the coveted Olde England Lake subdivision, this 5BR/3BA, 3,555 sq ft residence immediately captivates with a stunning brick facade, meticulous landscaping, NEW roof (architectural shingles), and a beautiful covered front porch. Curb appeal is further enhanced by the lush mature azaleas adorning the yard in the springtime. Voluminous two-story ceilings add grandeur to the foyer, while the gleaming hardwood floors provide lovely continuity in design. Explore to discover an openly flowing layout, shimmering natural light, fresh neutral paint throughout, crown molding, stately formal dining room, and a well-appointed formal living room. Envision entertaining in the NEW open concept gourmet kitchen, which has stainless-steel appliances, white cabinets, fashionable quartz countertops, oven microwave combo, gas cooktop, vent hood, walk-in pantry, center island, breakfast nook, and an adjoining family room with a fireplace and custom windows overlooking the backyard. Relax in the upper-level primary bedroom boasting a walk-in closet, spacious sitting room, and an attached ensuite with dual vanities, built-in makeup vanity, separate shower, and a soaking tub. Three additional bedrooms and a full bathroom complete the upper-level, while the main-level satisfies multigenerational needs with a sizable bedroom and a full bathroom. Finally, venture into the backyard to admire blooming azaleas, a concrete patio, greenspace, and a storage space with workshop potential. Additional features include an attached two-car garage, laundry room, ample storage, only 29-miles to Downtown Atlanta, near shopping, restaurants, grocery stores, parks, entertainment, and schools, and so Muchmore! This prime location also offers convenience to Lake Acworth and Kennesaw Mountain. No School Taxes for over 62 years old. Come see today, and start living the good life in one of Kennesaw's most desirable communities!
Contact an agent
Home facts
- Year built:2006
- Listing ID #:10687138
- Updated:February 26, 2026 at 11:47 AM
Rooms and interior
- Bedrooms:5
- Total bathrooms:3
- Full bathrooms:3
- Flooring:Carpet, Hardwood
- Dining Description:Seats 12+, Separate Room
- Bathrooms Description:Double Vanity
- Kitchen Description:Breakfast Bar, Cooktop, Dishwasher, Ice Maker, Kitchen Island, Microwave, Oven (Wall), Refrigerator, Stainless Steel Appliance(s), Walk-in Pantry
- Bedroom Description:Master On Main Level, Walk-In Closet(s)
- Living area:3,555 sq. ft.
Heating and cooling
- Cooling:Central Air
- Heating:Central
Structure and exterior
- Roof:Composition
- Year built:2006
- Building area:3,555 sq. ft.
- Lot area:0.46 Acres
- Lot Features:Corner Lot, Private
- Architectural Style:Brick Front, Contemporary, Traditional
- Construction Materials:Brick, Concrete
- Exterior Features:Deck/Patio
- Foundation Description:Slab
- Levels:2 Story
Schools
- High school:Allatoona
- Middle school:Durham
- Elementary school:Frey
Utilities
- Water:Public, Water Available
- Sewer:Public Sewer, Sewer Available
Finances and disclosures
- Price:$619,000
- Price per sq. ft.:$174.12
- Tax amount:$1,777 (2025)
Features and amenities
- Appliances:Cooktop, Dishwasher, Gas Water Heater, Microwave, Oven (Wall), Refrigerator, Stainless Steel Appliance(s)
- Laundry features:Laundry Closet
- Amenities:Double Pane Windows, Gas Water Heater, Pulldown Attic Stairs, Smoke Detector(s), Tray Ceiling(s), Vaulted Ceiling(s)
New listings near 1802 Brackendale Road Nw
- New
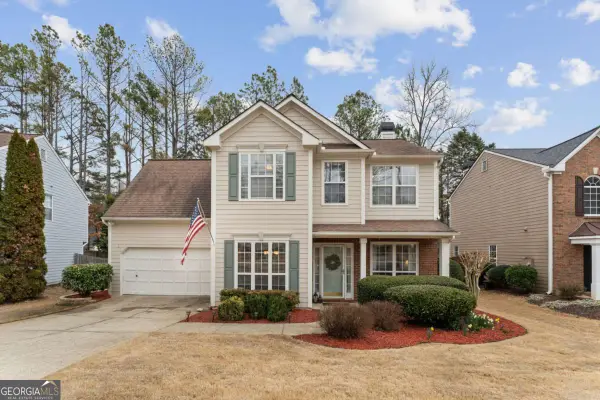 $385,000Active4 beds 3 baths
$385,000Active4 beds 3 baths4291 Brighton Way Nw, Kennesaw, GA 30144
MLS# 10698712Listed by: 22one Realty Co - New
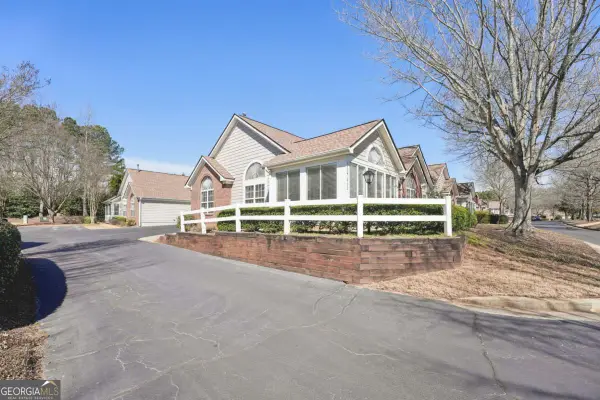 $350,000Active3 beds 2 baths1,493 sq. ft.
$350,000Active3 beds 2 baths1,493 sq. ft.3794 Vineyards Lake Circle Nw #12, Kennesaw, GA 30144
MLS# 10698625Listed by: Keller Williams Realty - Open Sat, 1 to 3pmNew
 $285,000Active3 beds 3 baths1,584 sq. ft.
$285,000Active3 beds 3 baths1,584 sq. ft.3771 Town Square Circle Nw #5, Kennesaw, GA 30144
MLS# 10698641Listed by: Atlanta Communities - New
 $500,000Active3 beds 3 baths2,662 sq. ft.
$500,000Active3 beds 3 baths2,662 sq. ft.1453 Wimbledon Drive Nw, Kennesaw, GA 30144
MLS# 7724111Listed by: KELLER WILLIAMS RLTY CONSULTANTS - New
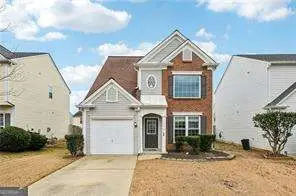 $350,000Active3 beds 3 baths
$350,000Active3 beds 3 baths1726 Taynton Circle Nw, Kennesaw, GA 30152
MLS# 10698440Listed by: BHHS Georgia Properties - New
 $660,000Active6 beds 5 baths4,646 sq. ft.
$660,000Active6 beds 5 baths4,646 sq. ft.2984 Winterthur Close Nw, Kennesaw, GA 30144
MLS# 7725108Listed by: OAK SQUARE REALTY LLC - New
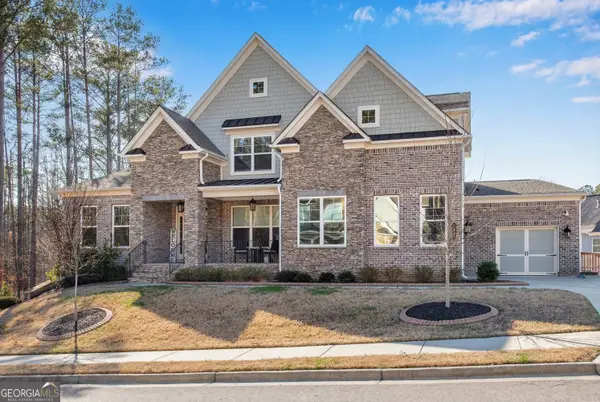 $775,000Active5 beds 6 baths3,147 sq. ft.
$775,000Active5 beds 6 baths3,147 sq. ft.1927 Streamlet Crossing, Kennesaw, GA 30152
MLS# 10698329Listed by: Keller Williams Realty Atlanta North - Coming Soon
 $865,000Coming Soon5 beds 4 baths
$865,000Coming Soon5 beds 4 baths1587 Petal Point Nw, Kennesaw, GA 30152
MLS# 7719679Listed by: ATLANTA COMMUNITIES - Coming Soon
 $429,000Coming Soon3 beds 3 baths
$429,000Coming Soon3 beds 3 baths1914 Carovel Way, Kennesaw, GA 30144
MLS# 7724643Listed by: MARK SPAIN REAL ESTATE - Open Sun, 2 to 5pmNew
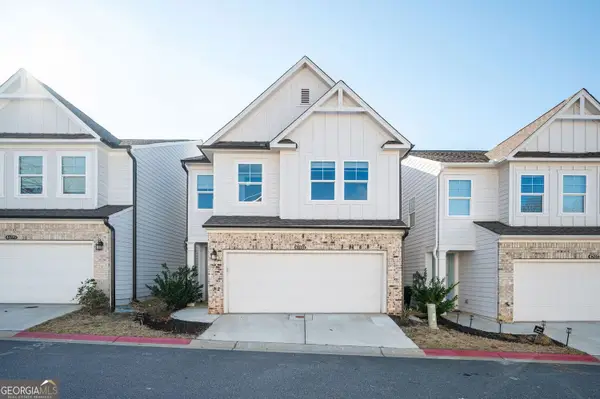 Listed by BHGRE$509,900Active3 beds 3 baths2,070 sq. ft.
Listed by BHGRE$509,900Active3 beds 3 baths2,070 sq. ft.4703 Canary Diamond Lane, Kennesaw, GA 30144
MLS# 10697902Listed by: BHGRE Metro Brokers

