102 Baynard Street, Pooler, GA 31322
Local realty services provided by:Better Homes and Gardens Real Estate Legacy
Listed by:tiffany m. wolfe
Office:mcintosh realty team llc.
MLS#:SA336838
Source:GA_SABOR
Price summary
- Price:$459,900
- Price per sq. ft.:$190.83
- Monthly HOA dues:$50
About this home
4 Bedroom / 3 Bath Home in Davenport @ Savannah Quarters! This stunning Avalon Springs plan by Mungo Homes offers comfort, style, and convenience in a prime Pooler location. Perfect for Multi-Generational Living w/ 2 Master Suites! From the moment you arrive, you’ll notice the fresh exterior paint, updated landscaping, new exterior lighting, fully irrigated lawn, and in-ground gutter system. Step inside through a craftsman-style entry with wrought iron staircase details into a spacious open-concept floor plan. The dining room features a coffered ceiling and wainscoting, while the great room is filled with natural light and soaring vaulted ceilings. The gourmet kitchen opens seamlessly to the living area and includes quartz countertops, brand-new stainless steel appliances, espresso cabinetry, and surround sound—perfect for entertaining. The main-level owner’s suite boasts vaulted ceilings, a walk-in closet, and spa-like en-suite bath with tiled shower and soaking tub. Upstairs, a second primary suite provides flexible options for guests or multi-generational living. Hand-scraped hardwood floors, fresh interior paint, and craftsman details flow throughout the home.
Enjoy outdoor living in the fully fenced backyard with covered patio, extended grilling deck, and plenty of space to relax. A brand-new water heater adds peace of mind, making this home completely move-in ready. Located in desirable Savannah Quarters, just minutes from shopping, dining, Gulfstream, Savannah Airport, hospitals, and historic Savannah. Optional community amenities include golf, pool, clubhouse, fitness center, and more.
Contact an agent
Home facts
- Year built:2016
- Listing ID #:SA336838
- Added:52 day(s) ago
- Updated:October 12, 2025 at 07:12 AM
Rooms and interior
- Bedrooms:4
- Total bathrooms:3
- Full bathrooms:3
- Living area:2,410 sq. ft.
Heating and cooling
- Cooling:Central Air, Electric
- Heating:Central, Electric
Structure and exterior
- Roof:Composition, Ridge Vents
- Year built:2016
- Building area:2,410 sq. ft.
- Lot area:0.17 Acres
Schools
- High school:New Hampstead
- Middle school:West Chatham
- Elementary school:West Chatham
Utilities
- Water:Public
- Sewer:Public Sewer
Finances and disclosures
- Price:$459,900
- Price per sq. ft.:$190.83
- Tax amount:$3,476 (2022)
New listings near 102 Baynard Street
- New
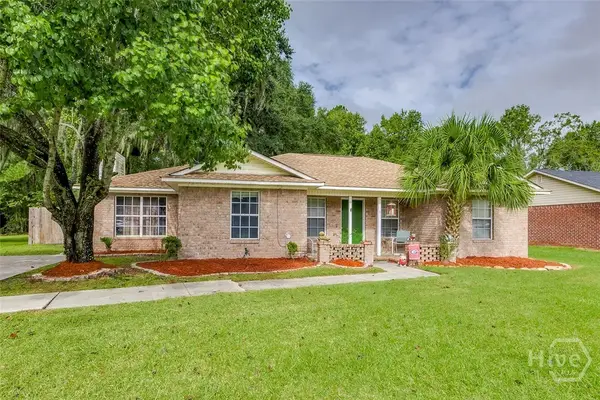 $279,900Active3 beds 2 baths1,412 sq. ft.
$279,900Active3 beds 2 baths1,412 sq. ft.9 Tammys Circle, Pooler, GA 31322
MLS# SA341494Listed by: NEXT MOVE REAL ESTATE LLC - New
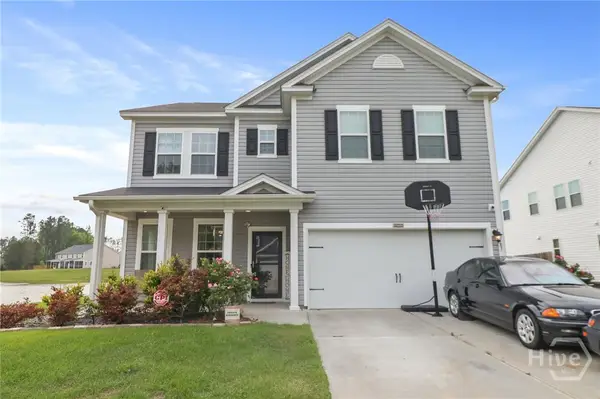 $399,000Active5 beds 4 baths2,872 sq. ft.
$399,000Active5 beds 4 baths2,872 sq. ft.183 Benelli Drive, Pooler, GA 31322
MLS# SA341409Listed by: EXP REALTY LLC - New
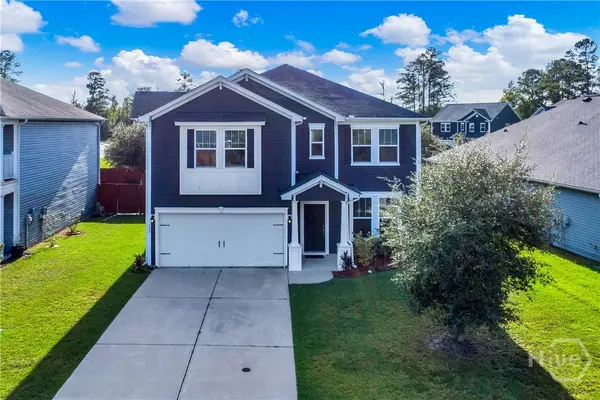 $430,000Active5 beds 4 baths2,842 sq. ft.
$430,000Active5 beds 4 baths2,842 sq. ft.203 Gazelle Lane, Pooler, GA 31322
MLS# SA341480Listed by: DANIEL RAVENEL SIR - New
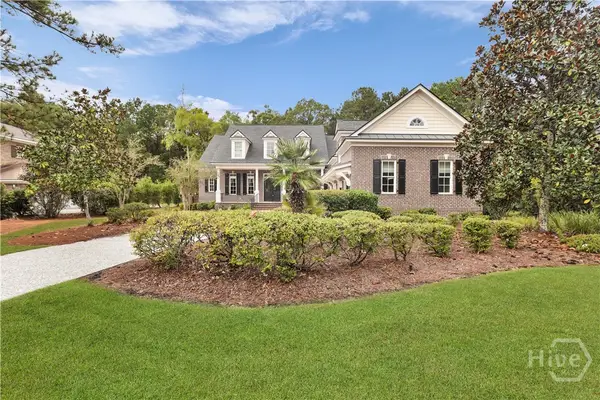 $1,489,900Active6 beds 8 baths5,904 sq. ft.
$1,489,900Active6 beds 8 baths5,904 sq. ft.333 Spanton Crescent, Pooler, GA 31322
MLS# SA340784Listed by: CHARTER ONE REALTY - New
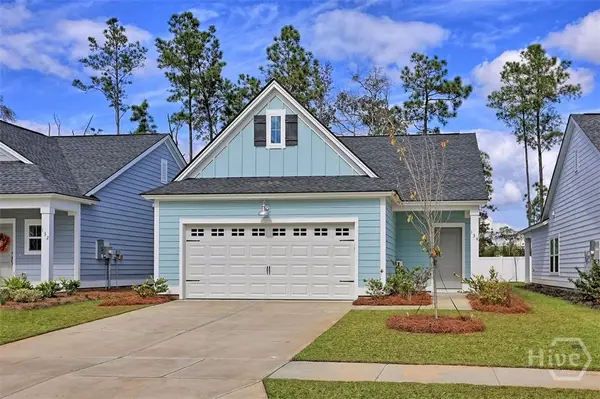 $330,000Active2 beds 2 baths1,559 sq. ft.
$330,000Active2 beds 2 baths1,559 sq. ft.134 Holloway Hill, Pooler, GA 31322
MLS# SA341392Listed by: COLDWELL BANKER ACCESS REALTY - New
 $299,999Active3 beds 2 baths1,488 sq. ft.
$299,999Active3 beds 2 baths1,488 sq. ft.9 Grenwick Lane, Pooler, GA 31322
MLS# SA341317Listed by: KELLER WILLIAMS COASTAL AREA P - New
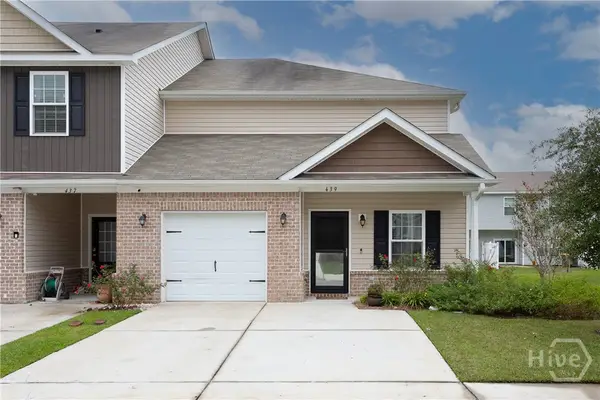 $325,000Active3 beds 3 baths1,926 sq. ft.
$325,000Active3 beds 3 baths1,926 sq. ft.439 Governor Treutlen Circle, Pooler, GA 31322
MLS# SA341242Listed by: RE/MAX ACCENT - New
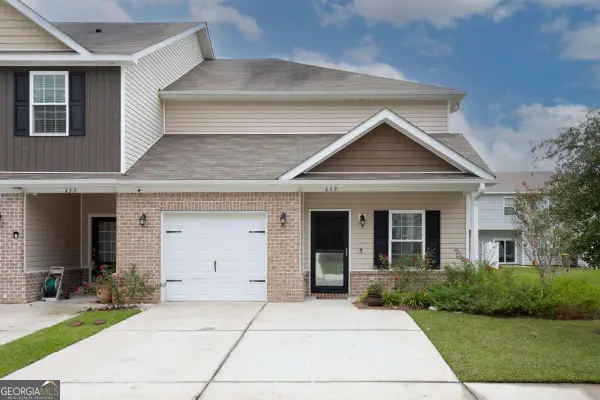 $325,000Active3 beds 3 baths1,926 sq. ft.
$325,000Active3 beds 3 baths1,926 sq. ft.439 Governor Treutlen Circle, Pooler, GA 31322
MLS# 10620745Listed by: Re/Max Accent - New
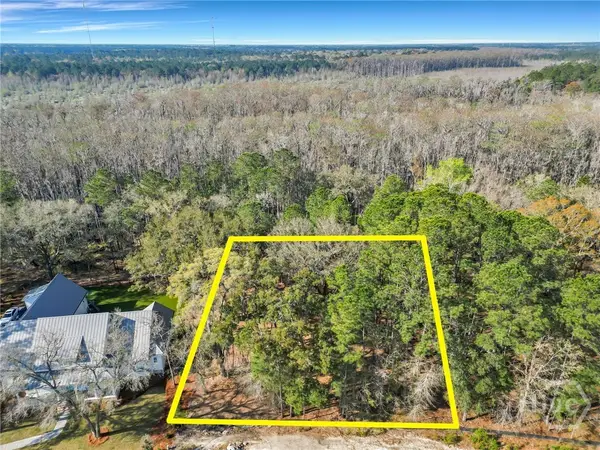 $235,000Active0.36 Acres
$235,000Active0.36 Acres175 Wood Haven Lane, Pooler, GA 31322
MLS# SA341295Listed by: CHARTER ONE REALTY - New
 $925,000Active4 beds 4 baths2,896 sq. ft.
$925,000Active4 beds 4 baths2,896 sq. ft.120 Busbridge Cove, Pooler, GA 31322
MLS# SA341133Listed by: RAWLS REALTY
