2602 Barnard Street, Savannah, GA 31401
Local realty services provided by:Better Homes and Gardens Real Estate Legacy

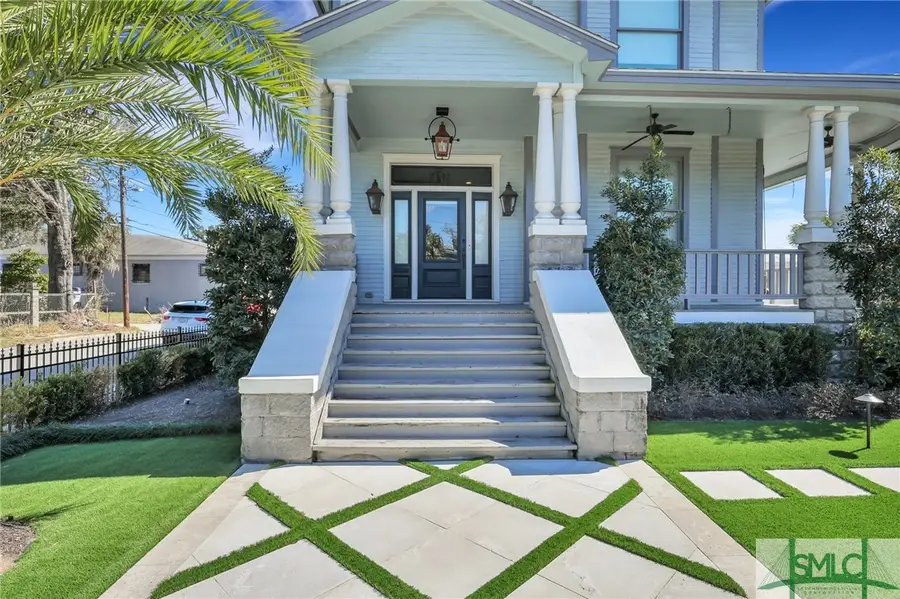
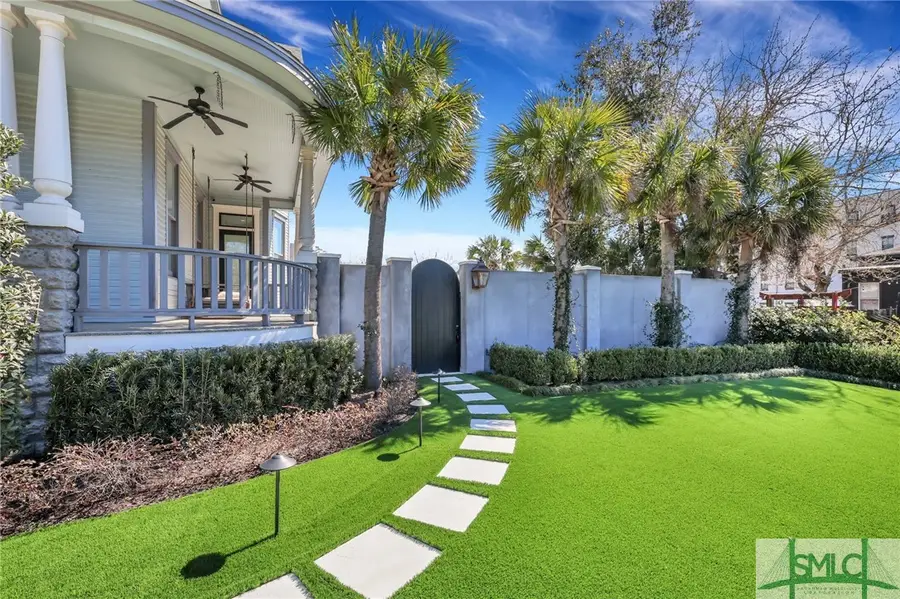
Listed by:richard g. mopper
Office:engel & volkers
MLS#:329183
Source:GA_SABOR
Price summary
- Price:$1,699,000
- Price per sq. ft.:$543.68
About this home
A rare find in Savannah’s sought-after Historic Streetcar District, this reimagined 1900 home sits on a grand corner lot at Barnard & W 43rd. A stunning blend of preserved architectural charm and bold, designer-forward updates, it features 3 bedrooms, 2.5 baths, soaring ceilings, statement lighting, curated wallpaper, and high-end finishes throughout. The spacious primary suite offers a serene retreat with a private ensuite and exclusive access to the upper level of the double-stacked rear porch overlooking the lush courtyard. Designed for elevated indoor-outdoor living, the courtyard includes a cocktail pool with tanning ledge, hot tub, sunken firepit, built-in outdoor kitchen, outdoor shower, infrared sauna, and pool house with built-in bar—ideal for entertaining. A gated brick motor court provides parking for up to four vehicles and doubles as additional gathering space. A showpiece of Victorian elegance and modern luxury in one of Savannah’s most vibrant neighborhoods.
Contact an agent
Home facts
- Year built:1890
- Listing Id #:329183
- Added:125 day(s) ago
- Updated:August 15, 2025 at 02:21 PM
Rooms and interior
- Bedrooms:3
- Total bathrooms:3
- Full bathrooms:2
- Half bathrooms:1
- Living area:3,125 sq. ft.
Heating and cooling
- Cooling:Central Air, Electric
- Heating:Electric, Heat Pump
Structure and exterior
- Roof:Asphalt
- Year built:1890
- Building area:3,125 sq. ft.
- Lot area:0.22 Acres
Schools
- High school:Beach
- Middle school:Derenne
- Elementary school:Hodge
Utilities
- Water:Public
- Sewer:Public Sewer
Finances and disclosures
- Price:$1,699,000
- Price per sq. ft.:$543.68
New listings near 2602 Barnard Street
- New
 $315,000Active4 beds 3 baths2,094 sq. ft.
$315,000Active4 beds 3 baths2,094 sq. ft.44 Godley Park Way, Savannah, GA 31407
MLS# SA336200Listed by: RASMUS REAL ESTATE GROUP - New
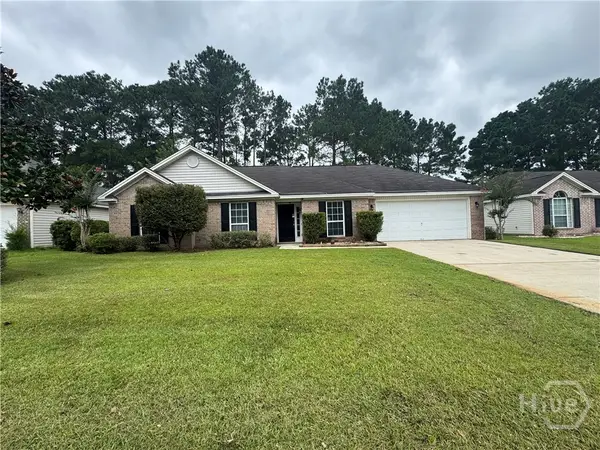 $300,000Active3 beds 2 baths1,412 sq. ft.
$300,000Active3 beds 2 baths1,412 sq. ft.107 Kaylin Court, Savannah, GA 31419
MLS# SA336211Listed by: RASMUS REAL ESTATE GROUP - New
 $375,000Active3 beds 2 baths1,756 sq. ft.
$375,000Active3 beds 2 baths1,756 sq. ft.9116 Garland Drive, Savannah, GA 31406
MLS# SA336341Listed by: JENNY RUTHERFORD REAL ESTATE, - New
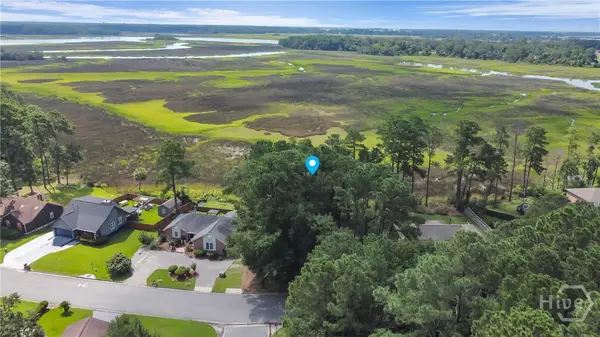 $125,000Active0.31 Acres
$125,000Active0.31 Acres209 Runaway Point Road, Savannah, GA 31404
MLS# SA336430Listed by: JENNY RUTHERFORD REAL ESTATE, - New
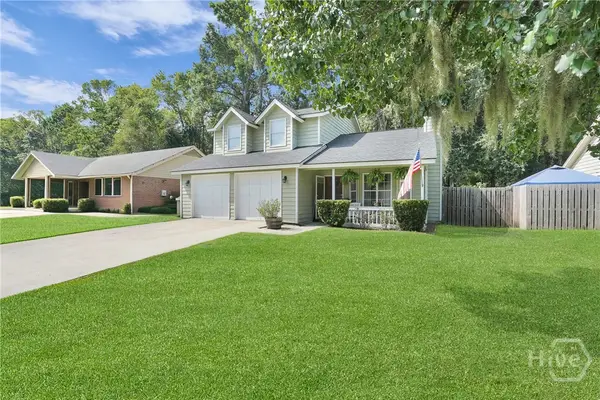 $379,900Active3 beds 3 baths2,070 sq. ft.
$379,900Active3 beds 3 baths2,070 sq. ft.22 Daveitta Drive, Savannah, GA 31419
MLS# SA336695Listed by: INTEGRITY REAL ESTATE LLC - New
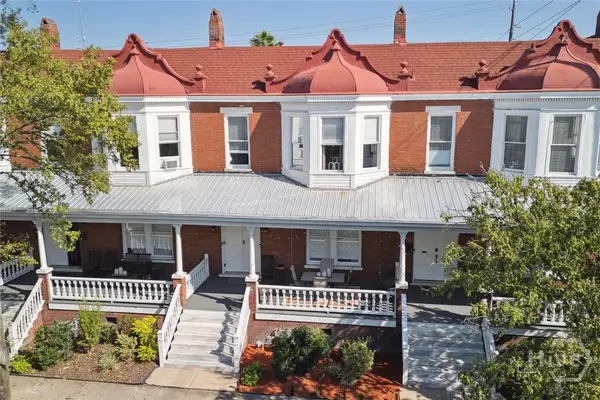 $974,900Active4 beds 3 baths2,540 sq. ft.
$974,900Active4 beds 3 baths2,540 sq. ft.418 E Waldburg Street #A & B, Savannah, GA 31401
MLS# SA336497Listed by: COAST & COUNTRY RE EXPERTS - Open Sat, 2 to 4pmNew
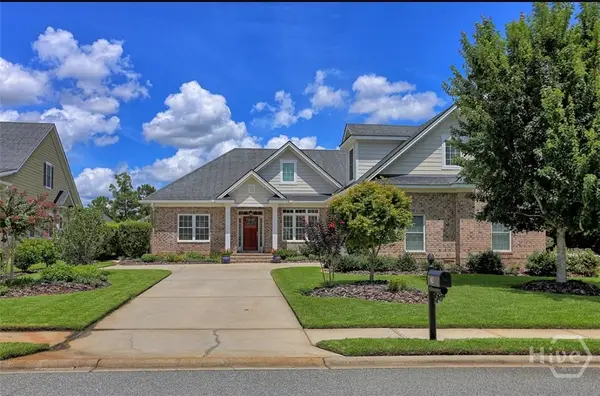 $598,700Active4 beds 4 baths2,732 sq. ft.
$598,700Active4 beds 4 baths2,732 sq. ft.14 Cord Grass Lane, Savannah, GA 31405
MLS# SA336151Listed by: KELLER WILLIAMS COASTAL AREA P - Open Sat, 1 to 3pmNew
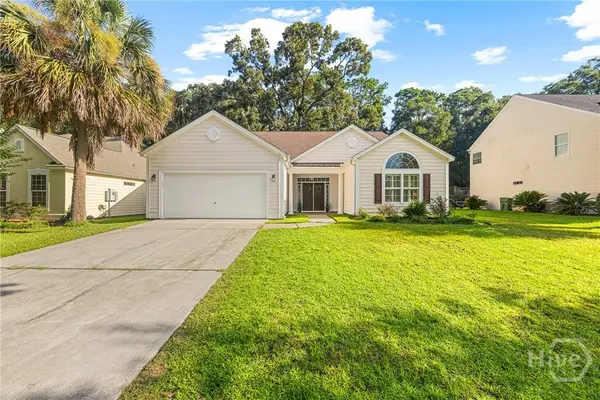 $460,000Active3 beds 3 baths2,129 sq. ft.
$460,000Active3 beds 3 baths2,129 sq. ft.80 Coffee Pointe Drive, Savannah, GA 31419
MLS# SA336689Listed by: REALTY ONE GROUP INCLUSION - New
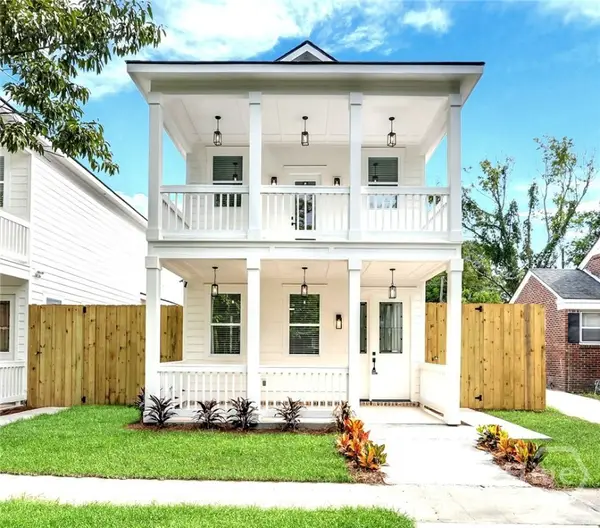 $579,900Active4 beds 4 baths1,760 sq. ft.
$579,900Active4 beds 4 baths1,760 sq. ft.906 E 33rd Street, Savannah, GA 31401
MLS# SA336640Listed by: REALTY ONE GROUP INCLUSION - New
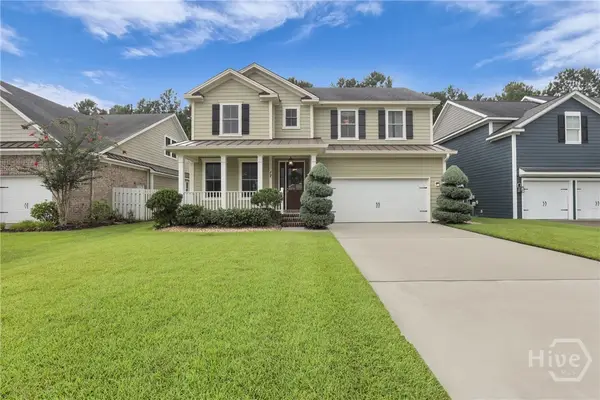 $550,000Active5 beds 3 baths3,080 sq. ft.
$550,000Active5 beds 3 baths3,080 sq. ft.17 Misty Marsh Drive, Savannah, GA 31419
MLS# SA334454Listed by: BETTER HOMES AND GARDENS REAL
