44 Litchfield Drive, Savannah, GA 31419
Local realty services provided by:Better Homes and Gardens Real Estate Elliott Coastal Living
Listed by:heather murphy
Office:keller williams coastal area p
MLS#:SA339255
Source:NC_CCAR
Price summary
- Price:$365,000
- Price per sq. ft.:$144.21
About this home
With a newer roof, fresh updates, and an open-concept design, this 4 bed, 2.5 bath home is sure to impress! Enjoy formal dining and living rooms plus a family room that flows into the updated dine-in kitchen with white cabinetry, subway tile backsplash, center island, stainless steel appliances, and ample storage. Upstairs, the spacious primary suite features two vanities, garden tub, separate shower, and a generous walk-in closet, with three additional bedrooms for family, guests, or office space. Outside, relax on the large patio overlooking the backyard with 3-zone irrigation. A 2-car garage with epoxy flooring and jackshaft high lift door adds convenience. Community amenities include a pool and walking trails, with shopping, dining, hospitals, GSU’s Armstrong Campus, HAAF, and downtown Savannah just minutes away!
Contact an agent
Home facts
- Year built:2015
- Listing ID #:SA339255
- Added:15 day(s) ago
- Updated:November 01, 2025 at 07:40 AM
Rooms and interior
- Bedrooms:4
- Total bathrooms:3
- Full bathrooms:2
- Half bathrooms:1
- Living area:2,531 sq. ft.
Heating and cooling
- Cooling:Heat Pump
- Heating:Electric, Heat Pump, Heating
Structure and exterior
- Year built:2015
- Building area:2,531 sq. ft.
- Lot area:0.21 Acres
Schools
- High school:New Hampstead
- Middle school:Southwest Middl
- Elementary school:Southwest Elem.
Finances and disclosures
- Price:$365,000
- Price per sq. ft.:$144.21
New listings near 44 Litchfield Drive
- New
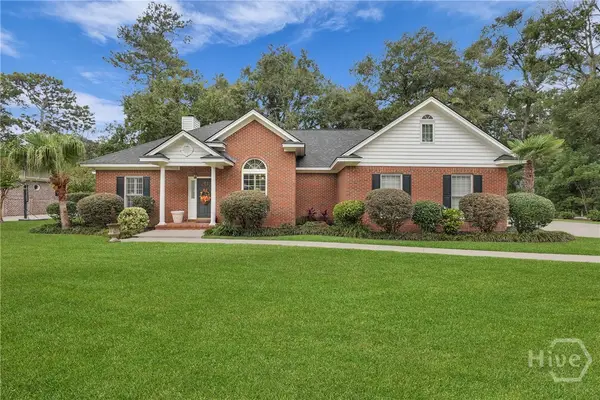 $710,000Active3 beds 3 baths2,153 sq. ft.
$710,000Active3 beds 3 baths2,153 sq. ft.119 Goette Trail, Savannah, GA 31410
MLS# SA342834Listed by: RE/MAX SAVANNAH - New
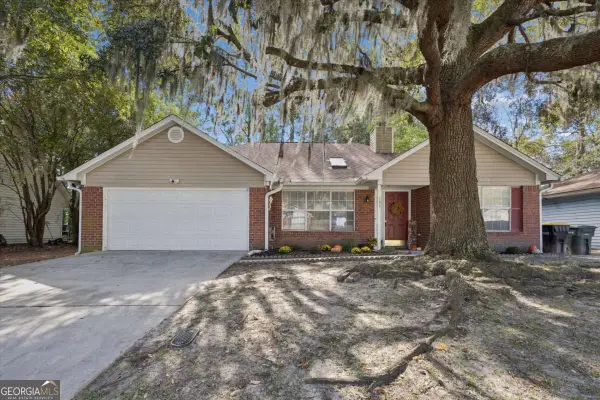 $300,000Active3 beds 2 baths1,454 sq. ft.
$300,000Active3 beds 2 baths1,454 sq. ft.151 Bordeaux Lane, Savannah, GA 31419
MLS# 10635551Listed by: Keller Williams Realty Coastal 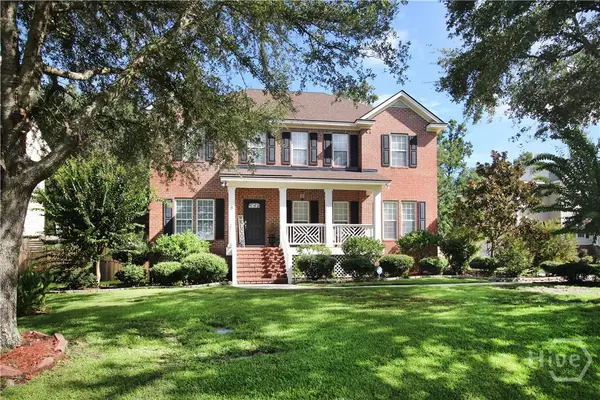 $550,000Active4 beds 4 baths3,368 sq. ft.
$550,000Active4 beds 4 baths3,368 sq. ft.8 Lee Hall Drive, Savannah, GA 31419
MLS# 324455Listed by: KELLER WILLIAMS COASTAL AREA P- New
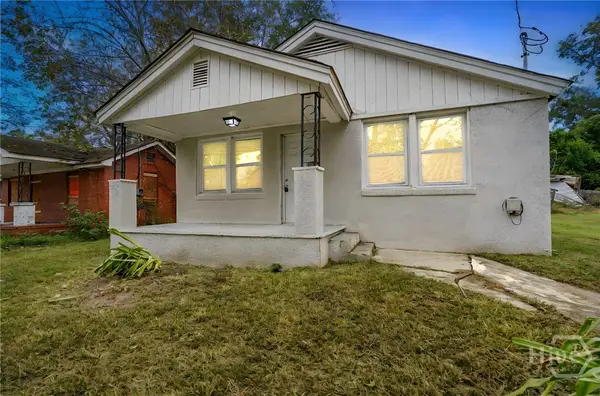 $170,000Active2 beds 1 baths936 sq. ft.
$170,000Active2 beds 1 baths936 sq. ft.109 Kingman Avenue, Savannah, GA 31408
MLS# SA342835Listed by: SOUTHBRIDGE GREATER SAV REALTY - New
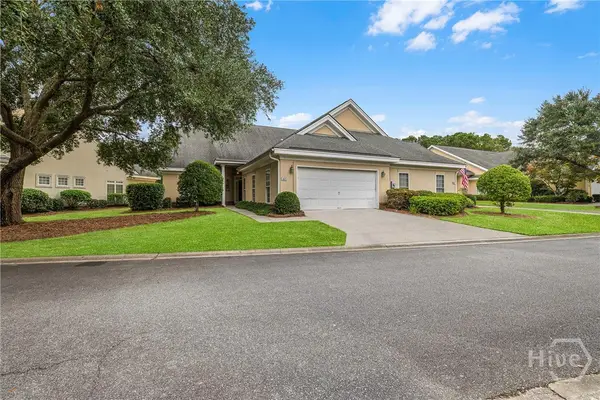 $389,900Active2 beds 2 baths1,703 sq. ft.
$389,900Active2 beds 2 baths1,703 sq. ft.40 Steeple Run Way, Savannah, GA 31405
MLS# SA342031Listed by: COMPASS GEORGIA, LLC - New
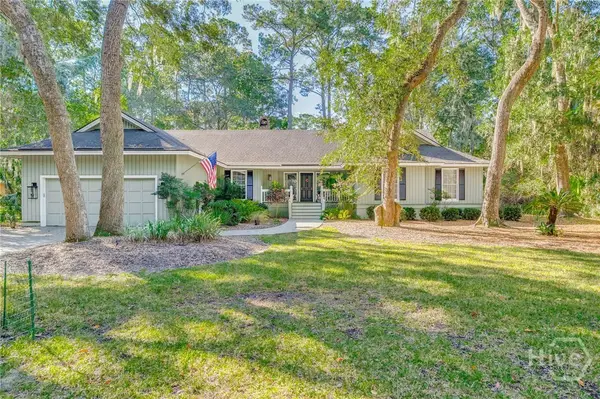 $739,000Active4 beds 3 baths2,693 sq. ft.
$739,000Active4 beds 3 baths2,693 sq. ft.5 Pelham Road, Savannah, GA 31411
MLS# SA342754Listed by: THE LANDINGS COMPANY - Coming Soon
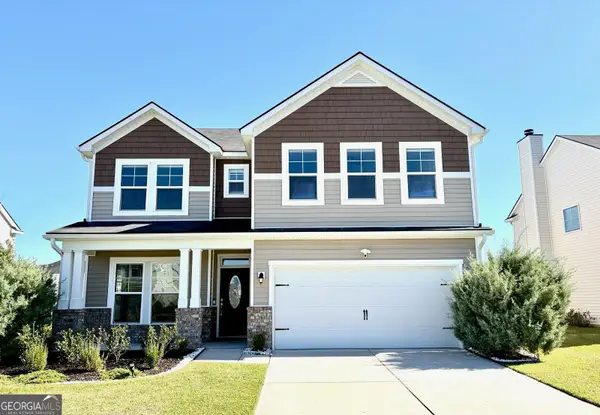 $435,000Coming Soon4 beds 3 baths
$435,000Coming Soon4 beds 3 baths123 Wind Willow Drive, Savannah, GA 31407
MLS# 10635374Listed by: Redfin Corporation - Open Sat, 1 to 3pmNew
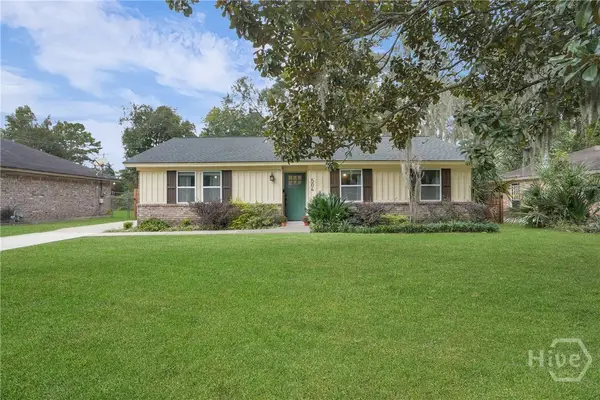 $435,000Active3 beds 2 baths1,730 sq. ft.
$435,000Active3 beds 2 baths1,730 sq. ft.504 Wheeler Street, Savannah, GA 31405
MLS# SA342662Listed by: SEAPORT REAL ESTATE GROUP - Coming Soon
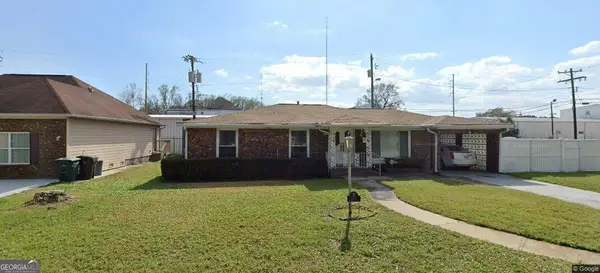 $209,700Coming Soon2 beds 1 baths
$209,700Coming Soon2 beds 1 baths1223 W 51st Street, Savannah, GA 31405
MLS# 10635054Listed by: All Points Atlanta Realty - New
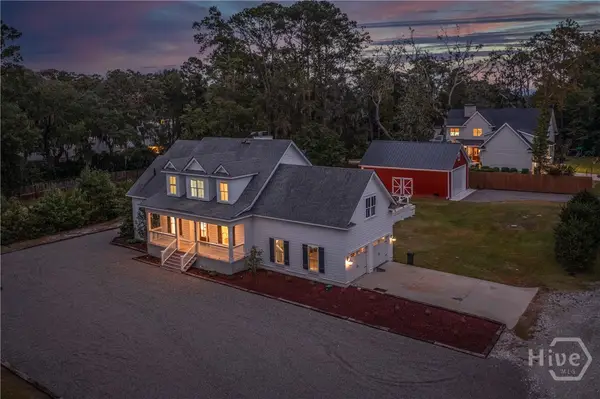 $1,380,000Active5 beds 5 baths5,028 sq. ft.
$1,380,000Active5 beds 5 baths5,028 sq. ft.98 Green Island Road, Savannah, GA 31411
MLS# SA342667Listed by: LUXSREE
