1124 12th Avenue Se, Altoona, IA 50009
Local realty services provided by:Better Homes and Gardens Real Estate Innovations
1124 12th Avenue Se,Altoona, IA 50009
$424,900
- 3 Beds
- 3 Baths
- 1,858 sq. ft.
- Single family
- Pending
Listed by:schwab, trent
Office:century 21 signature
MLS#:721102
Source:IA_DMAAR
Price summary
- Price:$424,900
- Price per sq. ft.:$228.69
About this home
Welcome to this spacious ranch in a great Altoona location, offering over 2,700 finished square feet and updates throughout. The main level features an oversized kitchen with stainless steel appliances, updated countertops and backsplash, pantry, and a dedicated dining area. Beautiful hardwood floors, fresh paint, and custom window treatments bring warmth and style. The front flex room is perfect for a home office or formal dining. The primary suite includes a large walk-in closet with custom organizers and an updated ensuite with extended vanity, new shower, and linen storage. Downstairs you'll find a finished lower level with a cozy family room, gas fireplace, large bonus room, 3rd full bath, and tons of storage. Outside, enjoy a newer deck, irrigation system, and a heated 2-car garage with an extra parking stall. A 20x20 shed adds even more space for tools, toys, or workshop needs. Conveniently located near parks, shopping, and Altoona's sports complex this home
checks all the boxes.
Contact an agent
Home facts
- Year built:2004
- Listing ID #:721102
- Added:94 day(s) ago
- Updated:September 22, 2025 at 04:52 PM
Rooms and interior
- Bedrooms:3
- Total bathrooms:3
- Full bathrooms:1
- Half bathrooms:1
- Living area:1,858 sq. ft.
Heating and cooling
- Cooling:Central Air
- Heating:Forced Air, Gas, Natural Gas
Structure and exterior
- Roof:Asphalt, Shingle
- Year built:2004
- Building area:1,858 sq. ft.
- Lot area:0.3 Acres
Utilities
- Water:Public
- Sewer:Public Sewer
Finances and disclosures
- Price:$424,900
- Price per sq. ft.:$228.69
- Tax amount:$6,555
New listings near 1124 12th Avenue Se
- New
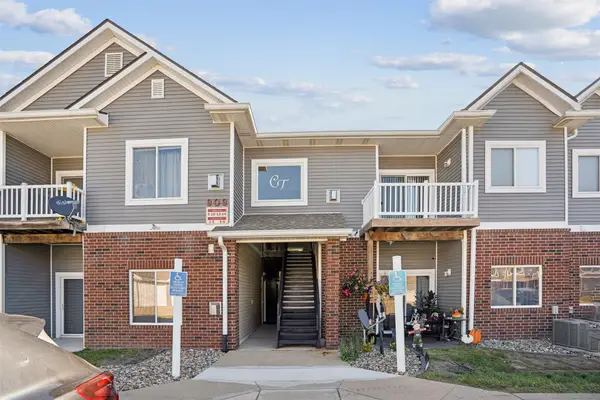 $168,000Active3 beds 2 baths1,214 sq. ft.
$168,000Active3 beds 2 baths1,214 sq. ft.909 7th Avenue Se #6, Altoona, IA 50009
MLS# 727166Listed by: IOWA REALTY BEAVERDALE - New
 $294,900Active3 beds 2 baths853 sq. ft.
$294,900Active3 beds 2 baths853 sq. ft.107 10th Avenue Sw, Altoona, IA 50009
MLS# 727139Listed by: MY REAL ESTATE COMPANY - New
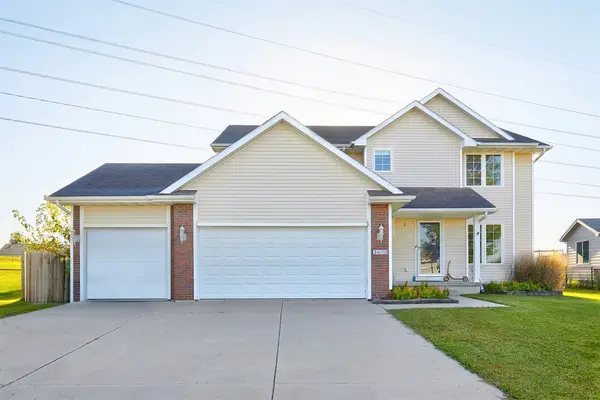 $394,900Active4 beds 3 baths1,966 sq. ft.
$394,900Active4 beds 3 baths1,966 sq. ft.1643 Rutherford Court Sw, Altoona, IA 50009
MLS# 726874Listed by: RE/MAX RESULTS - New
 $393,990Active5 beds 4 baths2,053 sq. ft.
$393,990Active5 beds 4 baths2,053 sq. ft.1024 34th Street Se, Altoona, IA 50009
MLS# 727069Listed by: DRH REALTY OF IOWA, LLC - New
 $205,000Active2 beds 3 baths1,385 sq. ft.
$205,000Active2 beds 3 baths1,385 sq. ft.832 Red Hawk Way Se, Altoona, IA 50009
MLS# 726866Listed by: AGENCY IOWA - New
 $385,000Active4 beds 3 baths2,259 sq. ft.
$385,000Active4 beds 3 baths2,259 sq. ft.1235 Bentwood Court, Altoona, IA 50009
MLS# 727062Listed by: RE/MAX CONCEPTS - New
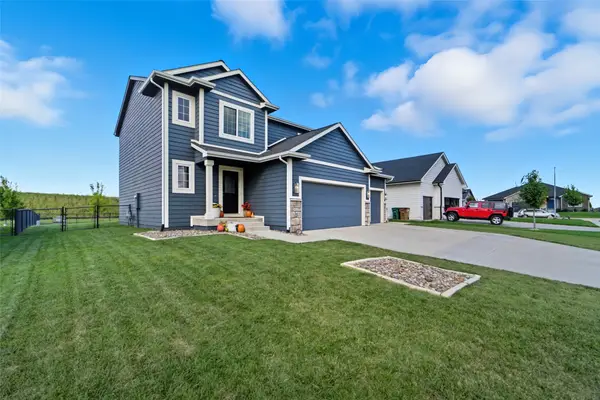 $425,000Active5 beds 4 baths1,795 sq. ft.
$425,000Active5 beds 4 baths1,795 sq. ft.317 31st Street Se, Altoona, IA 50009
MLS# 726722Listed by: RE/MAX RESULTS - New
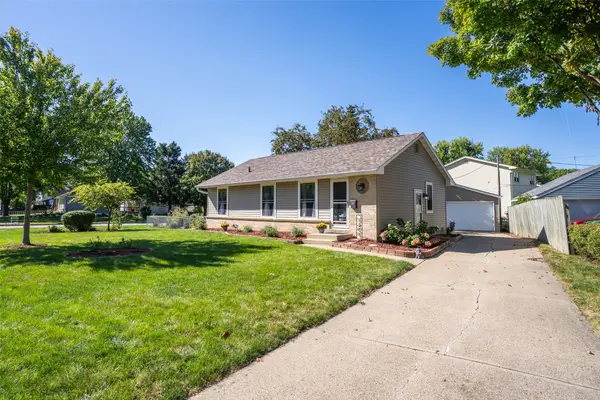 $255,000Active3 beds 1 baths960 sq. ft.
$255,000Active3 beds 1 baths960 sq. ft.1206 3rd Avenue Se, Altoona, IA 50009
MLS# 726999Listed by: PENNIE CARROLL & ASSOCIATES 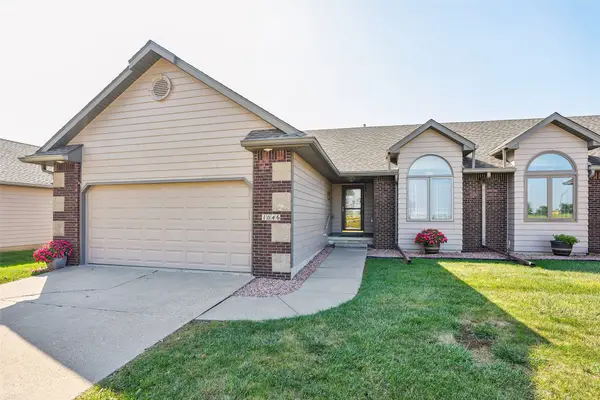 $325,000Pending3 beds 3 baths1,488 sq. ft.
$325,000Pending3 beds 3 baths1,488 sq. ft.1046 8th Street Se, Altoona, IA 50009
MLS# 726817Listed by: RE/MAX PRECISION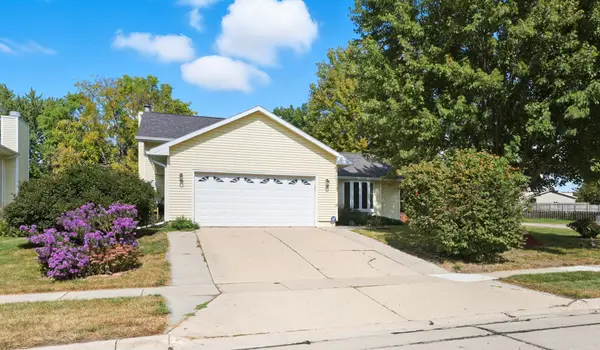 $299,000Pending5 beds 3 baths1,201 sq. ft.
$299,000Pending5 beds 3 baths1,201 sq. ft.1901 5th Street Sw, Altoona, IA 50009
MLS# 726852Listed by: RE/MAX CONCEPTS
