1901 5th Street Sw, Altoona, IA 50009
Local realty services provided by:Better Homes and Gardens Real Estate Innovations
Listed by:kathy swanson
Office:re/max concepts
MLS#:726852
Source:IA_DMAAR
Price summary
- Price:$299,000
- Price per sq. ft.:$248.96
About this home
Welcome to this spacious 5-bedroom, 3-bath, 4-level split in the heart of Altoona! This home offers room to spread out and updates that make it move-in ready.
Upstairs, you'll find three generously sized bedrooms, including a master bedroom with a private bath and dual closets. A full hall bath serves the other bedrooms.
The main level features high ceilings that connect the large living room to spacious kitchen with dining space. Just steps down, the lower level provides a cozy gathering area with a cozy fireplace, a fourth bedroom, 3/4 bath, and convenient laundry. Beyond there is a 4th lower level that adds even more flexibility with a fifth bedroom, a large bonus room, and an oversized closet.
Enjoy the outdoors in the fully fenced backyard, complete with mature trees for privacy and a 10x12 shed for extra storage. The home backs to Phoenix Park and is just a short walk to Willowbrook Elementary perfect for families.
Recent upgrades include a new roof and gutters (2022), sump pump (2025), and water heater (2018), Carpet in the lowest level (2025) All appliances stay, making your move easy.
Don't miss this fantastic Altoona home that blends comfort, space, and convenience all ready for you!
Contact an agent
Home facts
- Year built:1993
- Listing ID #:726852
- Added:2 day(s) ago
- Updated:September 26, 2025 at 10:46 PM
Rooms and interior
- Bedrooms:5
- Total bathrooms:3
- Full bathrooms:2
- Living area:1,201 sq. ft.
Heating and cooling
- Cooling:Central Air
- Heating:Forced Air, Gas, Natural Gas
Structure and exterior
- Roof:Asphalt, Shingle
- Year built:1993
- Building area:1,201 sq. ft.
- Lot area:0.25 Acres
Utilities
- Water:Public
- Sewer:Public Sewer
Finances and disclosures
- Price:$299,000
- Price per sq. ft.:$248.96
- Tax amount:$4,652 (2025)
New listings near 1901 5th Street Sw
- New
 $393,990Active5 beds 4 baths2,053 sq. ft.
$393,990Active5 beds 4 baths2,053 sq. ft.1024 34th Street Se, Altoona, IA 50009
MLS# 727069Listed by: DRH REALTY OF IOWA, LLC - New
 $205,000Active2 beds 3 baths1,385 sq. ft.
$205,000Active2 beds 3 baths1,385 sq. ft.832 Red Hawk Way Se, Altoona, IA 50009
MLS# 726866Listed by: AGENCY IOWA - New
 $385,000Active4 beds 3 baths2,259 sq. ft.
$385,000Active4 beds 3 baths2,259 sq. ft.1235 Bentwood Court, Altoona, IA 50009
MLS# 727062Listed by: RE/MAX CONCEPTS - New
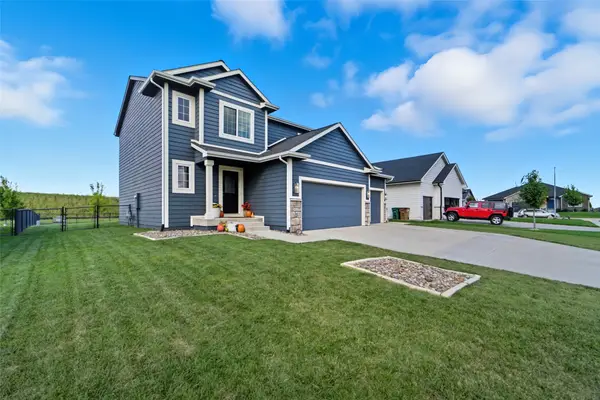 $425,000Active5 beds 4 baths1,795 sq. ft.
$425,000Active5 beds 4 baths1,795 sq. ft.317 31st Street Se, Altoona, IA 50009
MLS# 726722Listed by: RE/MAX RESULTS - New
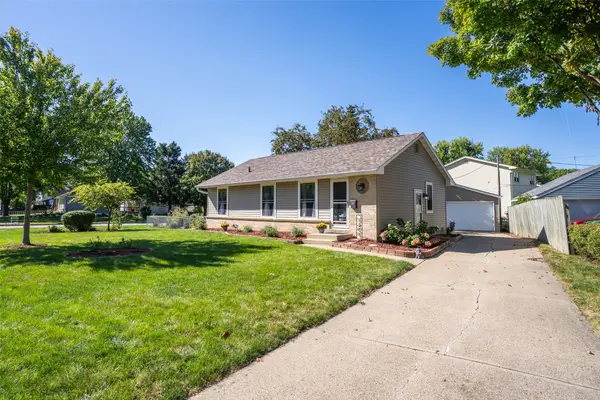 $255,000Active3 beds 1 baths960 sq. ft.
$255,000Active3 beds 1 baths960 sq. ft.1206 3rd Avenue Se, Altoona, IA 50009
MLS# 726999Listed by: PENNIE CARROLL & ASSOCIATES 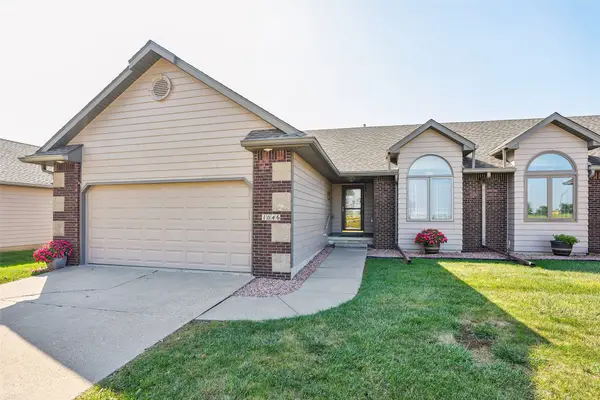 $325,000Pending3 beds 3 baths1,488 sq. ft.
$325,000Pending3 beds 3 baths1,488 sq. ft.1046 8th Street Se, Altoona, IA 50009
MLS# 726817Listed by: RE/MAX PRECISION- New
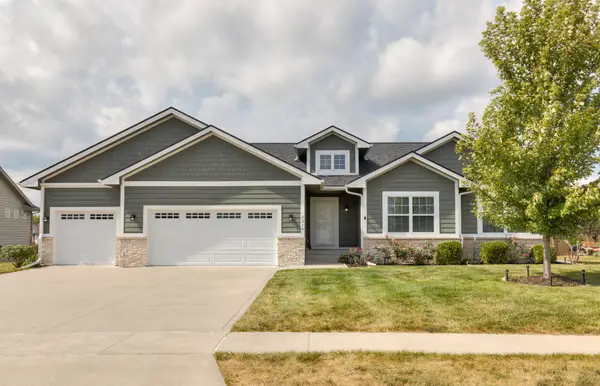 $435,000Active4 beds 3 baths1,600 sq. ft.
$435,000Active4 beds 3 baths1,600 sq. ft.2318 6th Avenue Sw, Altoona, IA 50009
MLS# 726673Listed by: ELLEN FITZPATRICK REAL ESTATE - New
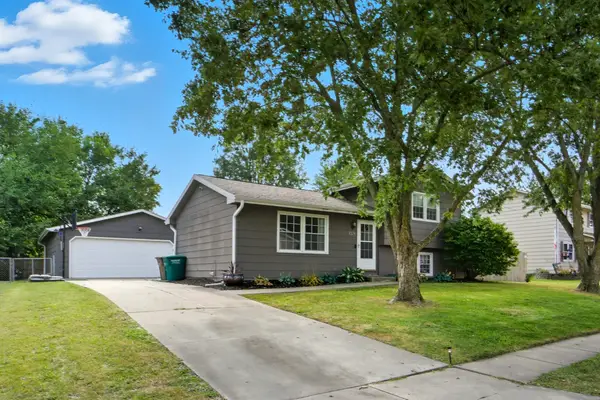 $254,900Active3 beds 2 baths880 sq. ft.
$254,900Active3 beds 2 baths880 sq. ft.1028 7th Street Nw, Altoona, IA 50009
MLS# 726718Listed by: RE/MAX RESULTS 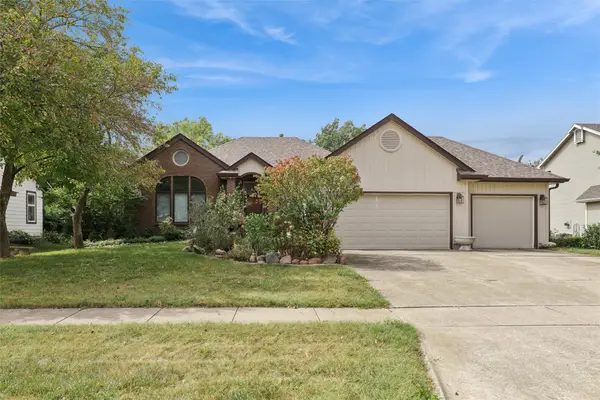 $339,900Pending3 beds 2 baths1,674 sq. ft.
$339,900Pending3 beds 2 baths1,674 sq. ft.548 6th Street Nw, Altoona, IA 50009
MLS# 726700Listed by: RE/MAX CONCEPTS
