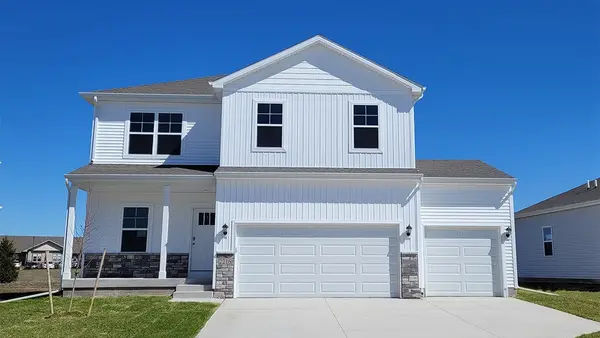2318 6th Avenue Sw, Altoona, IA 50009
Local realty services provided by:Better Homes and Gardens Real Estate Innovations
2318 6th Avenue Sw,Altoona, IA 50009
$430,000
- 4 Beds
- 3 Baths
- 1,600 sq. ft.
- Single family
- Pending
Listed by: ellen fitzpatrick
Office: ellen fitzpatrick real estate
MLS#:726673
Source:IA_DMAAR
Price summary
- Price:$430,000
- Price per sq. ft.:$268.75
About this home
This stunning ranch home showcases quality craftsmanship throughout. From the moment you step inside, you’ll be captivated by the open floor plan and breathtaking views of Ironwood South Pond. The granite and tile kitchen is designed to impress, complete with a custom backsplash, center island, and generous pantry. Just off the dining area, sliders open to a covered deck—perfect for entertaining family and friends, sipping your morning coffee, relaxing with a good book, or watching the sunset over the water. Everyday living is made easy with a main-floor laundry and mudroom, while the family room offers a warm gathering space with its tray ceiling and cozy gas fireplace. The split-bedroom layout provides privacy, with the primary suite featuring a custom-tiled bath and walk-in closet. The additional bedrooms are equally inviting with new flooring and ample closet space. The finished walkout basement expands your living options, offering room for a family area, rec space, or guest suite. It also includes a fourth bedroom with walk-in closet, a ¾ bath, and abundant storage. Located in the desirable Southeast Polk School District, this home is just minutes from Ironwood Park, Clay Elementary, shopping, walking trails, and the new pickleball courts. Don’t miss your opportunity to own this beautiful pond-view property!
Contact an agent
Home facts
- Year built:2016
- Listing ID #:726673
- Added:48 day(s) ago
- Updated:November 11, 2025 at 08:51 AM
Rooms and interior
- Bedrooms:4
- Total bathrooms:3
- Full bathrooms:1
- Living area:1,600 sq. ft.
Heating and cooling
- Cooling:Central Air
- Heating:Forced Air, Gas, Natural Gas
Structure and exterior
- Roof:Asphalt, Shingle
- Year built:2016
- Building area:1,600 sq. ft.
- Lot area:0.26 Acres
Utilities
- Water:Public
- Sewer:Public Sewer
Finances and disclosures
- Price:$430,000
- Price per sq. ft.:$268.75
- Tax amount:$6,720
New listings near 2318 6th Avenue Sw
- New
 $500,000Active4 beds 3 baths1,486 sq. ft.
$500,000Active4 beds 3 baths1,486 sq. ft.2603 10th Avenue Se, Altoona, IA 50009
MLS# 730092Listed by: REAL BROKER, LLC - New
 $354,990Active4 beds 3 baths2,053 sq. ft.
$354,990Active4 beds 3 baths2,053 sq. ft.1006 34th Street Se, Altoona, IA 50009
MLS# 730015Listed by: DRH REALTY OF IOWA, LLC - New
 $378,990Active4 beds 3 baths1,498 sq. ft.
$378,990Active4 beds 3 baths1,498 sq. ft.1000 34th Street Se, Altoona, IA 50009
MLS# 730017Listed by: DRH REALTY OF IOWA, LLC - New
 $385,990Active4 beds 3 baths1,498 sq. ft.
$385,990Active4 beds 3 baths1,498 sq. ft.1003 34th Street Se, Altoona, IA 50009
MLS# 730018Listed by: DRH REALTY OF IOWA, LLC - New
 $354,990Active3 beds 2 baths1,498 sq. ft.
$354,990Active3 beds 2 baths1,498 sq. ft.1004 33rd Street Se, Altoona, IA 50009
MLS# 730020Listed by: DRH REALTY OF IOWA, LLC - New
 $400,990Active5 beds 4 baths2,053 sq. ft.
$400,990Active5 beds 4 baths2,053 sq. ft.1001 33rd Street Se, Altoona, IA 50009
MLS# 730009Listed by: DRH REALTY OF IOWA, LLC - New
 $270,000Active3 beds 2 baths1,090 sq. ft.
$270,000Active3 beds 2 baths1,090 sq. ft.210 12th Avenue Nw, Altoona, IA 50009
MLS# 729979Listed by: REALTY ONE GROUP IMPACT - New
 $260,000Active4 beds 3 baths1,600 sq. ft.
$260,000Active4 beds 3 baths1,600 sq. ft.301 13th Avenue Nw, Altoona, IA 50009
MLS# 729885Listed by: RE/MAX CONCEPTS - New
 $499,900Active5 beds 4 baths2,686 sq. ft.
$499,900Active5 beds 4 baths2,686 sq. ft.143 10th Avenue Ne, Altoona, IA 50009
MLS# 729959Listed by: RE/MAX PRECISION - New
 $364,990Active4 beds 3 baths2,053 sq. ft.
$364,990Active4 beds 3 baths2,053 sq. ft.3218 12th Avenue Sw, Altoona, IA 50009
MLS# 729926Listed by: DRH REALTY OF IOWA, LLC
