708 2nd Avenue Sw, Altoona, IA 50009
Local realty services provided by:Better Homes and Gardens Real Estate Innovations
708 2nd Avenue Sw,Altoona, IA 50009
$450,000
- 6 Beds
- 6 Baths
- 3,176 sq. ft.
- Multi-family
- Active
Listed by:pennie carroll
Office:pennie carroll & associates
MLS#:727494
Source:IA_DMAAR
Price summary
- Price:$450,000
- Price per sq. ft.:$141.69
About this home
Calling all Investors! This rare opportunity in the heart of Altoona offers cash flow for the experienced landlord or someone dipping their toe into property management for the first time! Why? Because this family owned 4 plex has been cared for from the inside out for over 30 years! MInt condition! It is time to turn the keys over to the next owners. The front units are ranch style with all conveniences on the main level: primary bedroom, laundry, full bath, living room and kitchen. The back units are 1.5 story plans with TWO bedrooms & TWO bathrooms, vaulted kitchen and vaulted family room. All units have a combination of luxury vinyl plank flooring & carpet & sliders to a private patio. Appliances in each unit are included and entail, washer/dryer, refrigerator, stove and dishwasher. The utilities are metered separately for each unit. The entire exterior has recently been painted and the generous amount of off street parking was recently sealed. Need more parking? Street parking is also available. This awesome location is within walking distance to HyVee, Scooters Coffee, Walgreens, Subway, banks, school, church and parks. It is a short distance to I-80 for amenities in Des Moines & connecting suburbs. Start your rental portfolio today!
Contact an agent
Home facts
- Year built:1989
- Listing ID #:727494
- Added:1 day(s) ago
- Updated:October 03, 2025 at 09:46 PM
Rooms and interior
- Bedrooms:6
- Total bathrooms:6
- Full bathrooms:6
- Living area:3,176 sq. ft.
Heating and cooling
- Cooling:Central Air
- Heating:Forced Air, Gas, Natural Gas
Structure and exterior
- Roof:Asphalt, Shingle
- Year built:1989
- Building area:3,176 sq. ft.
- Lot area:0.26 Acres
Utilities
- Water:Public
- Sewer:Public Sewer
Finances and disclosures
- Price:$450,000
- Price per sq. ft.:$141.69
- Tax amount:$5,843
New listings near 708 2nd Avenue Sw
- New
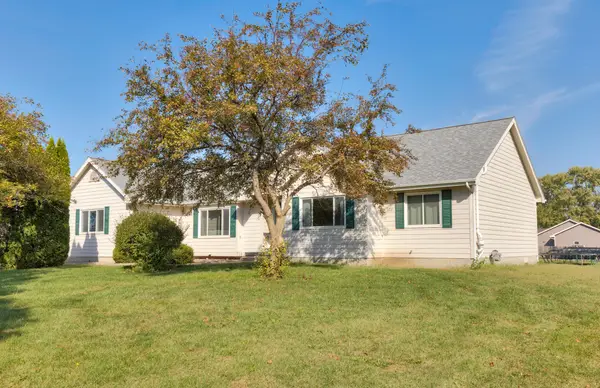 $500,000Active4 beds 4 baths2,244 sq. ft.
$500,000Active4 beds 4 baths2,244 sq. ft.8034 NE 38th Avenue, Altoona, IA 50009
MLS# 727621Listed by: ELLEN FITZPATRICK REAL ESTATE - New
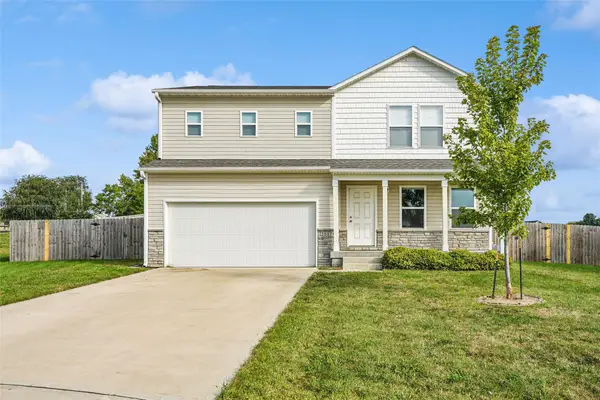 $330,000Active4 beds 3 baths1,808 sq. ft.
$330,000Active4 beds 3 baths1,808 sq. ft.2517 Landon Court Sw, Altoona, IA 50009
MLS# 727436Listed by: RE/MAX PRECISION - Open Sat, 1 to 3pmNew
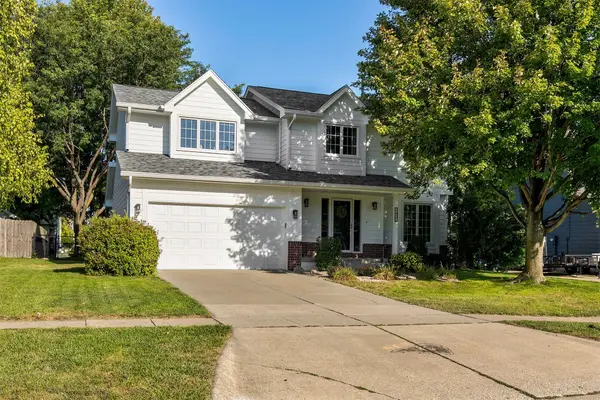 $349,900Active4 beds 3 baths2,026 sq. ft.
$349,900Active4 beds 3 baths2,026 sq. ft.1422 Alderwood Drive, Altoona, IA 50009
MLS# 727482Listed by: REALTY ONE GROUP IMPACT - Open Sun, 1 to 4pmNew
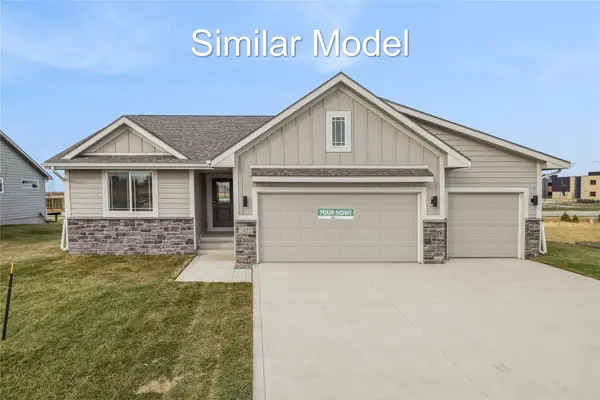 $397,000Active3 beds 2 baths1,463 sq. ft.
$397,000Active3 beds 2 baths1,463 sq. ft.656 34th Street Se, Altoona, IA 50009
MLS# 727540Listed by: RE/MAX CONCEPTS - New
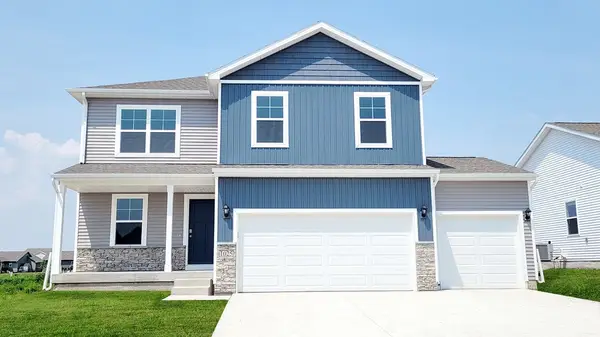 $410,990Active5 beds 4 baths2,053 sq. ft.
$410,990Active5 beds 4 baths2,053 sq. ft.1015 34th Street Se, Altoona, IA 50009
MLS# 727469Listed by: DRH REALTY OF IOWA, LLC - New
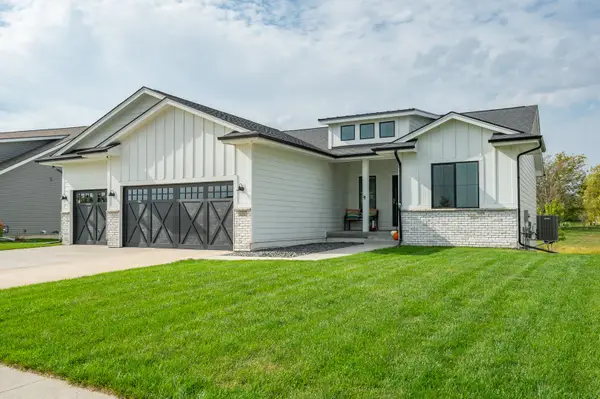 $445,000Active5 beds 3 baths1,522 sq. ft.
$445,000Active5 beds 3 baths1,522 sq. ft.526 Sunset Drive Se, Altoona, IA 50009
MLS# 727457Listed by: RE/MAX CONCEPTS - New
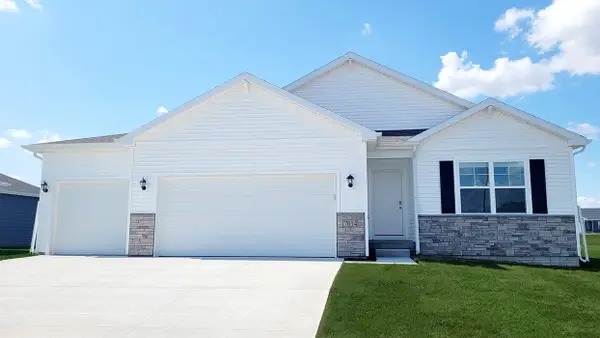 $375,990Active4 beds 3 baths1,498 sq. ft.
$375,990Active4 beds 3 baths1,498 sq. ft.1009 34th Street Se, Altoona, IA 50009
MLS# 727465Listed by: DRH REALTY OF IOWA, LLC - New
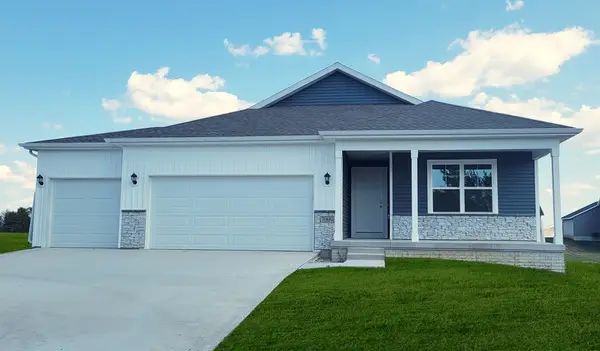 $379,990Active4 beds 3 baths1,498 sq. ft.
$379,990Active4 beds 3 baths1,498 sq. ft.4009 2nd Avenue Sw, Altoona, IA 50009
MLS# 727431Listed by: DRH REALTY OF IOWA, LLC - New
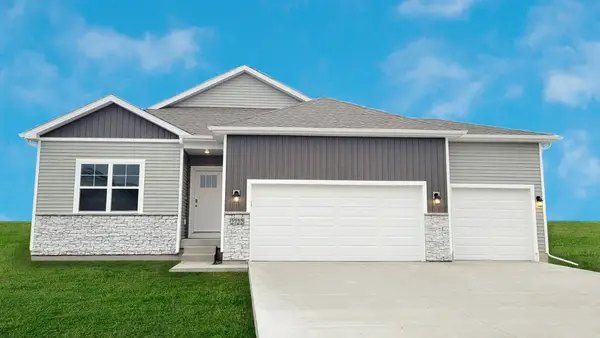 $369,990Active4 beds 3 baths1,498 sq. ft.
$369,990Active4 beds 3 baths1,498 sq. ft.4015 2nd Avenue Sw, Altoona, IA 50009
MLS# 727433Listed by: DRH REALTY OF IOWA, LLC
