3701 Ashton Drive, Ames, IA 50010
Local realty services provided by:Better Homes and Gardens Real Estate Innovations
3701 Ashton Drive,Ames, IA 50010
$360,000
- 3 Beds
- 3 Baths
- 1,388 sq. ft.
- Condominium
- Active
Listed by:miller, jason
Office:weichert, realtors-miller & c
MLS#:727954
Source:IA_DMAAR
Price summary
- Price:$360,000
- Price per sq. ft.:$259.37
- Monthly HOA dues:$190
About this home
Take a look at this incredible 3 bedroom, 3 bath ranch townhome in north Ames! With this many updates, you don't want to miss it! The front door welcomes you into the spacious living room with fireplace, which opens up to the beautifully updated kitchen with a pantry, quartz tops, a bigger farmhouse style sink, newer appliances & flooring throughout the main level. The primary suite at the back of the home is expansive with plenty of room for furnishings, a larger closet & the attached 3/4 bathroom has been updated as well. The 2nd bedroom on the main level is at the front of the home & an updated full bathroom is just outside its door. The laundry room with utility sink completes the main floor. Downstairs features a huge family or rec room with plenty of natural light. The 3rd bedroom even has an en-suite 3/4 bathroom with quartz tops as well. There is still plenty of storage or room to expand as well. Other updates include a newer roof, all windows & doors, furnace & a/c, water heater, composite deck, automatic blinds, & soft-close cabinets all in the last couple years! It's also conveniently located near Fareway & Burgies Coffee, & all that north Ames & Somerset has to offer. Don't wait on this one, it's too good to pass up. Call to schedule your showing today!
Contact an agent
Home facts
- Year built:2004
- Listing ID #:727954
- Added:1 day(s) ago
- Updated:October 08, 2025 at 09:43 PM
Rooms and interior
- Bedrooms:3
- Total bathrooms:3
- Full bathrooms:1
- Living area:1,388 sq. ft.
Heating and cooling
- Cooling:Attic Fan
- Heating:Forced Air, Gas, Natural Gas
Structure and exterior
- Roof:Asphalt, Shingle
- Year built:2004
- Building area:1,388 sq. ft.
- Lot area:0.07 Acres
Utilities
- Water:Public
- Sewer:Public Sewer
Finances and disclosures
- Price:$360,000
- Price per sq. ft.:$259.37
- Tax amount:$4,879 (2025)
New listings near 3701 Ashton Drive
- New
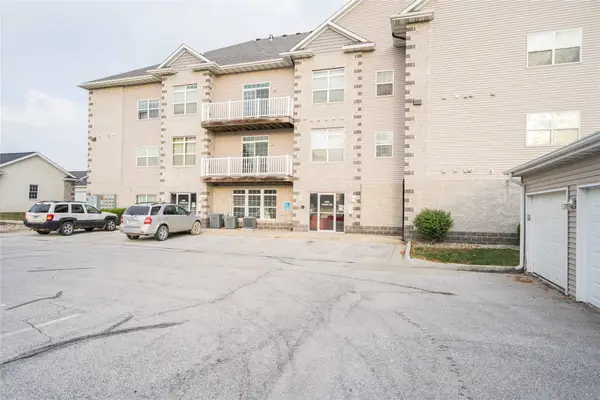 $145,000Active1 beds 1 baths747 sq. ft.
$145,000Active1 beds 1 baths747 sq. ft.4503 Twain Circle #101, Ames, IA 50014
MLS# 727788Listed by: RE/MAX REAL ESTATE CENTER - New
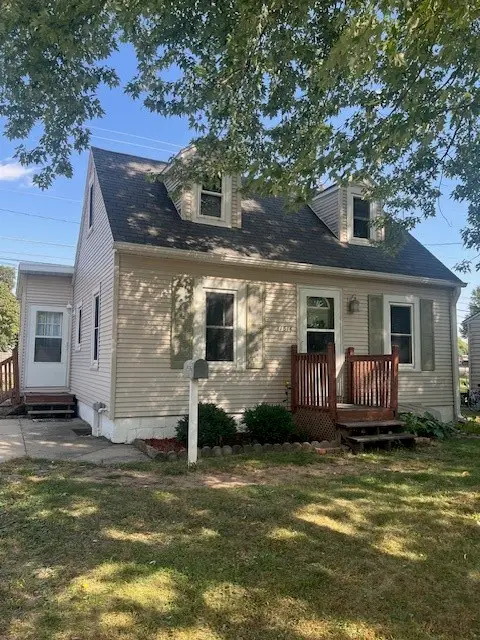 $180,000Active2 beds 1 baths869 sq. ft.
$180,000Active2 beds 1 baths869 sq. ft.1516 Ridgewood Avenue, Ames, IA 50010
MLS# 727603Listed by: RE/MAX REAL ESTATE CENTER - New
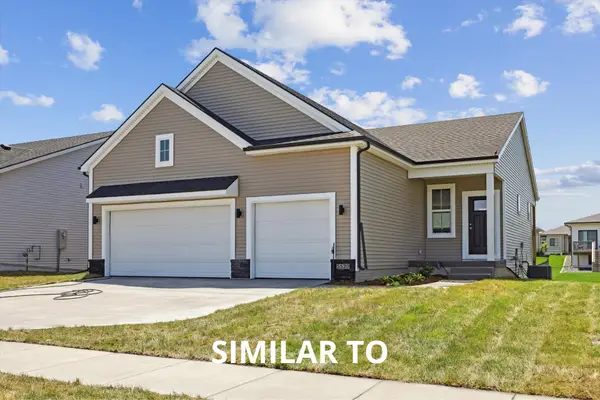 $447,675Active4 beds 3 baths1,433 sq. ft.
$447,675Active4 beds 3 baths1,433 sq. ft.5808 Westfield Drive, Ames, IA 50014
MLS# 727511Listed by: HUNZIKER & ASSOCIATES, INC. - New
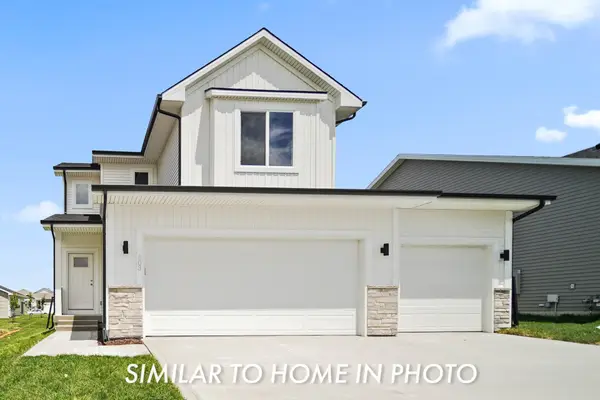 $385,675Active3 beds 3 baths1,587 sq. ft.
$385,675Active3 beds 3 baths1,587 sq. ft.621 Fremont Avenue, Ames, IA 50014
MLS# 727504Listed by: HUNZIKER & ASSOCIATES, INC. - New
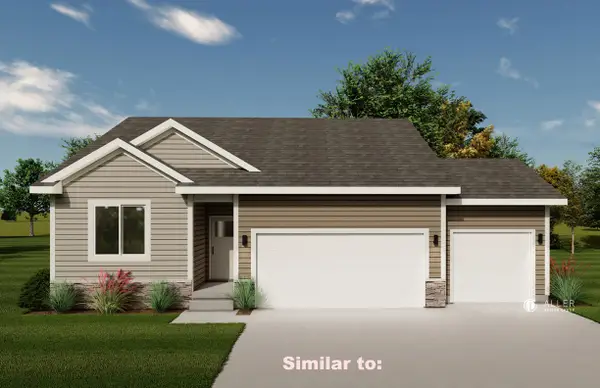 $412,375Active4 beds 3 baths1,321 sq. ft.
$412,375Active4 beds 3 baths1,321 sq. ft.631 Fremont Avenue, Ames, IA 50014
MLS# 727477Listed by: HUNZIKER & ASSOCIATES, INC. 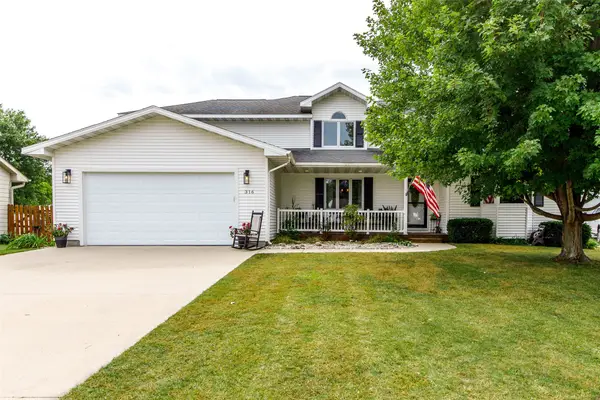 $468,000Active4 beds 4 baths2,491 sq. ft.
$468,000Active4 beds 4 baths2,491 sq. ft.316 Topaz Court, Ames, IA 50010
MLS# 726836Listed by: FRIEDRICH REALTY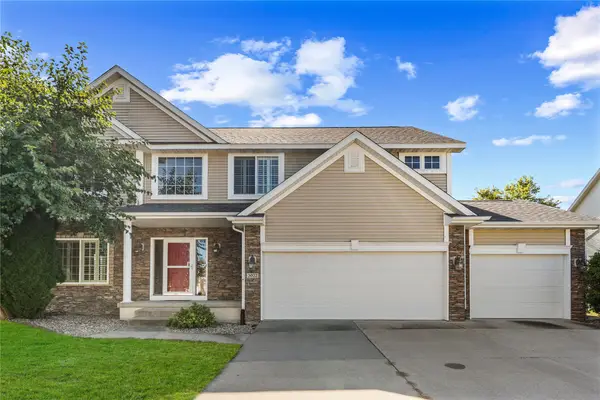 $505,000Active5 beds 4 baths3,334 sq. ft.
$505,000Active5 beds 4 baths3,334 sq. ft.3022 Beckley Street, Ames, IA 50010
MLS# 727051Listed by: KELLER WILLIAMS LEGACY GROUP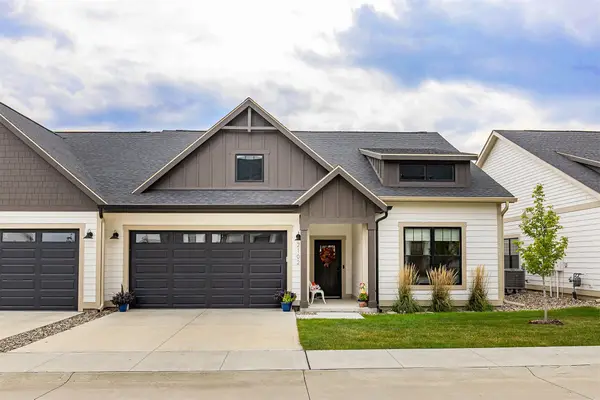 $425,000Active3 beds 2 baths1,611 sq. ft.
$425,000Active3 beds 2 baths1,611 sq. ft.2102 Aikman Drive, Ames, IA 50010
MLS# 726715Listed by: RE/MAX REAL ESTATE CENTER $670,000Active4 beds 3 baths2,202 sq. ft.
$670,000Active4 beds 3 baths2,202 sq. ft.5472 Windrose Lane, Ames, IA 50014
MLS# 726562Listed by: RE/MAX REAL ESTATE CENTER
