1150 SW Lynn Drive, Ankeny, IA 50023
Local realty services provided by:Better Homes and Gardens Real Estate Innovations
1150 SW Lynn Drive,Ankeny, IA 50023
$285,000
- 3 Beds
- 2 Baths
- 1,391 sq. ft.
- Single family
- Active
Listed by:nora crosthwaite
Office:realty one group impact
MLS#:715195
Source:IA_DMAAR
Price summary
- Price:$285,000
- Price per sq. ft.:$204.89
About this home
This beautifully maintained ranch-style home, located on a spacious double lot in Ankeny, offers just under 1,400 sq ft of living space with 3 bedrooms and 1 updated bathroom, as well as a 4th non-conforming bedroom and 3/4 bathroom in the basement. Enjoy privacy with no neighbors behind, while being just minutes from Westside Park, Sunset Park and the revitalized Uptown Ankeny district, with restaurants, coffee shops, and bike trails.
Inside, original hardwood floors enhance the main floor, and the kitchen has been fully updated with new appliances, counters, cabinets, and a stylish backsplash, creating a modern, open-concept layout that flows seamlessly into the living room. The main floor bathroom has also been updated with contemporary finishes.
The oversized back deck is perfect for outdoor entertaining, with a screened-in three-season room just off it, offering a relaxing space for enjoying the outdoors. Mature trees and an exterior storage shed complete the backyard.
The basement offers potential for an additional suite, with a newly updated three-quarter bathroom, room for storage, space to finish for a rec room and 4th bedroom. Add flooring and ceiling for an instant value add. With plumbing updated in 2024, new electrical panel and other more, you can rest easy.
This home blends modern updates, privacy, and a prime location. Don’t miss out—schedule your tour today!
Contact an agent
Home facts
- Year built:1957
- Listing ID #:715195
- Added:169 day(s) ago
- Updated:September 16, 2025 at 03:04 PM
Rooms and interior
- Bedrooms:3
- Total bathrooms:2
- Full bathrooms:1
- Living area:1,391 sq. ft.
Heating and cooling
- Cooling:Central Air
- Heating:Forced Air, Gas, Natural Gas
Structure and exterior
- Roof:Asphalt, Shingle
- Year built:1957
- Building area:1,391 sq. ft.
- Lot area:0.36 Acres
Utilities
- Water:Public
- Sewer:Public Sewer
Finances and disclosures
- Price:$285,000
- Price per sq. ft.:$204.89
- Tax amount:$4,162
New listings near 1150 SW Lynn Drive
- New
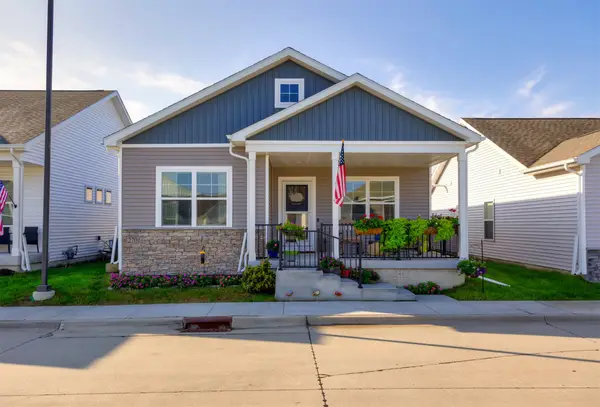 $309,900Active3 beds 3 baths1,177 sq. ft.
$309,900Active3 beds 3 baths1,177 sq. ft.2701 NW 30th Lane, Ankeny, IA 50023
MLS# 726980Listed by: RE/MAX CONCEPTS - Open Sun, 1 to 3pmNew
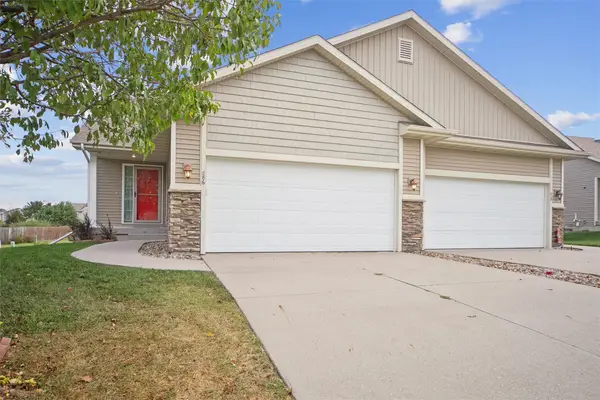 $295,000Active3 beds 3 baths1,092 sq. ft.
$295,000Active3 beds 3 baths1,092 sq. ft.886 NE Cherry Plum Drive, Ankeny, IA 50021
MLS# 726911Listed by: LPT REALTY, LLC - New
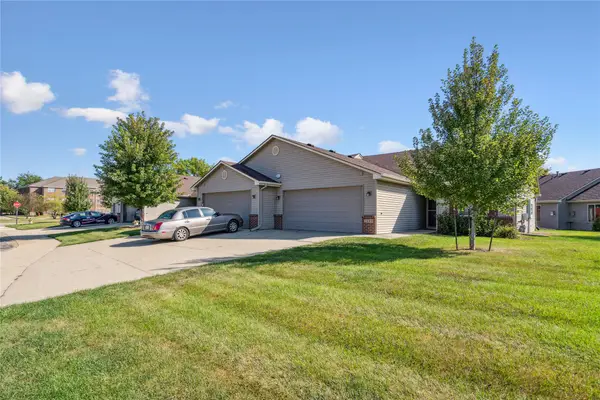 $235,000Active2 beds 2 baths1,182 sq. ft.
$235,000Active2 beds 2 baths1,182 sq. ft.3009 SE Turnberry Drive, Ankeny, IA 50021
MLS# 726938Listed by: CENTURY 21 SIGNATURE - New
 $495,000Active4 beds 4 baths2,085 sq. ft.
$495,000Active4 beds 4 baths2,085 sq. ft.710 NW Rockcrest Circle, Ankeny, IA 50023
MLS# 726882Listed by: RE/MAX PRECISION - New
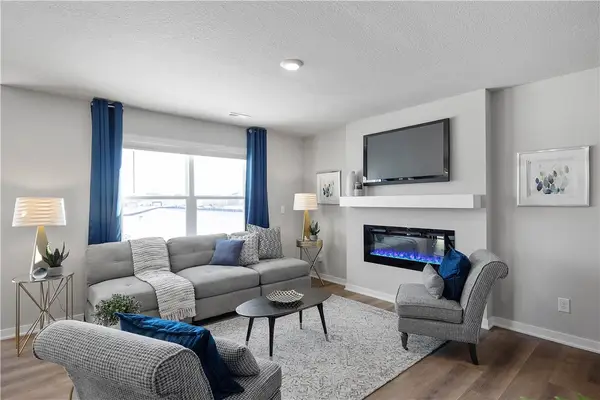 $244,990Active3 beds 3 baths1,511 sq. ft.
$244,990Active3 beds 3 baths1,511 sq. ft.4415 NE Spear Lane, Ankeny, IA 50021
MLS# 726919Listed by: DRH REALTY OF IOWA, LLC - New
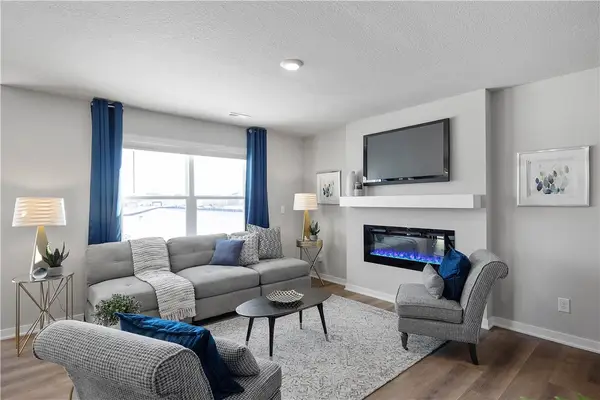 $244,990Active3 beds 3 baths1,511 sq. ft.
$244,990Active3 beds 3 baths1,511 sq. ft.4407 NE Spear Lane, Ankeny, IA 50021
MLS# 726920Listed by: DRH REALTY OF IOWA, LLC - New
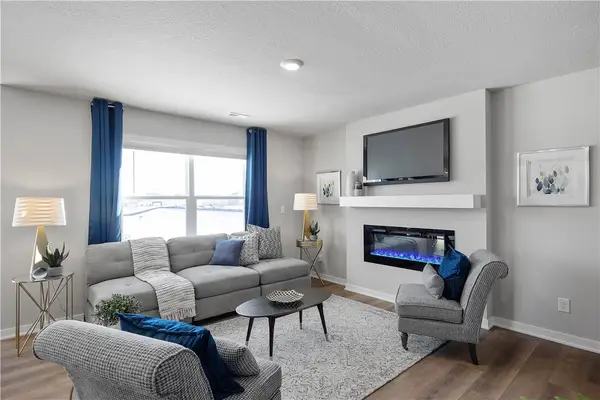 $244,990Active3 beds 3 baths1,511 sq. ft.
$244,990Active3 beds 3 baths1,511 sq. ft.4411 NE Spear Lane, Ankeny, IA 50021
MLS# 726921Listed by: DRH REALTY OF IOWA, LLC - New
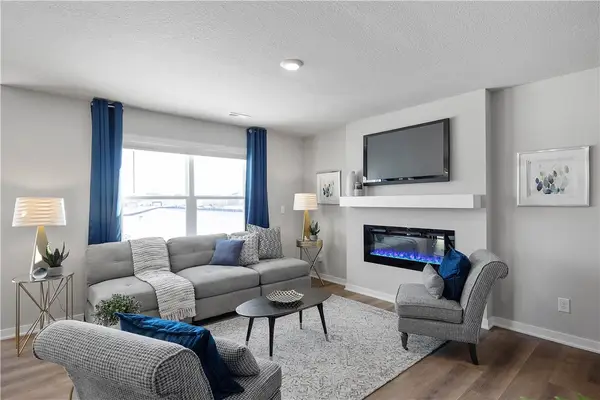 $244,990Active3 beds 3 baths1,511 sq. ft.
$244,990Active3 beds 3 baths1,511 sq. ft.4419 NE Spear Lane, Ankeny, IA 50021
MLS# 726922Listed by: DRH REALTY OF IOWA, LLC - New
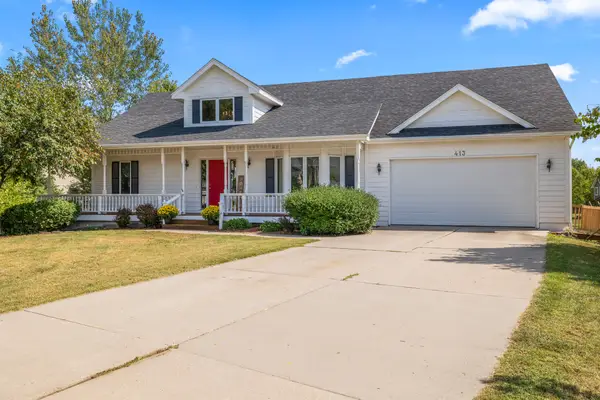 $450,000Active4 beds 3 baths1,442 sq. ft.
$450,000Active4 beds 3 baths1,442 sq. ft.413 NE 17th Street, Ankeny, IA 50021
MLS# 726899Listed by: RE/MAX PRECISION - Open Sun, 1 to 3pmNew
 $499,000Active5 beds 4 baths1,782 sq. ft.
$499,000Active5 beds 4 baths1,782 sq. ft.1517 SW Franklin Drive, Ankeny, IA 50023
MLS# 726900Listed by: LPT REALTY, LLC
