1202 NE Cold Harbor Drive, Ankeny, IA 50021
Local realty services provided by:Better Homes and Gardens Real Estate Innovations
1202 NE Cold Harbor Drive,Ankeny, IA 50021
$464,900
- 5 Beds
- 3 Baths
- 1,492 sq. ft.
- Single family
- Pending
Listed by:brenda klenk
Office:lpt realty, llc.
MLS#:722421
Source:IA_DMAAR
Price summary
- Price:$464,900
- Price per sq. ft.:$311.6
- Monthly HOA dues:$20.83
About this home
Welcome to this beautifully maintained 5-bedroom, 3-bath walkout ranch in the desirable Deer Creek Estates. Offering over 2,700 square feet of finished living space, this Orton Homes resale features a bright, open floor plan with plenty of room to spread out and entertain.
The heart of the home is the spacious kitchen and living area, complemented by quality finishes and abundant natural light. All appliances are included including a wine fridge in the fully equipped lower-level wet bar making entertaining a breeze.
Step outside to a generous, fully fenced backyard perfect for relaxing or hosting. The three-car garage provides ample storage and convenience.
Home has radon mitigation. It also has a generator transfer switch and panel installed - just bring your own generator and you are ready for the storms or any power interruptions.
This home has been meticulously cared for and is truly move-in ready. Don't miss your chance to live in one of the areas most sought-after neighborhoods!
Contact an agent
Home facts
- Year built:2014
- Listing ID #:722421
- Added:71 day(s) ago
- Updated:September 11, 2025 at 07:27 AM
Rooms and interior
- Bedrooms:5
- Total bathrooms:3
- Full bathrooms:2
- Living area:1,492 sq. ft.
Heating and cooling
- Cooling:Central Air
- Heating:Forced Air, Gas, Natural Gas
Structure and exterior
- Roof:Asphalt, Shingle
- Year built:2014
- Building area:1,492 sq. ft.
- Lot area:0.24 Acres
Utilities
- Water:Public
- Sewer:Public Sewer
Finances and disclosures
- Price:$464,900
- Price per sq. ft.:$311.6
- Tax amount:$6,235 (2024)
New listings near 1202 NE Cold Harbor Drive
- New
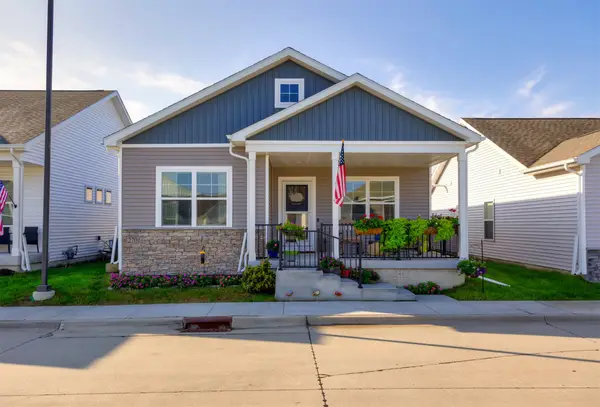 $309,900Active3 beds 3 baths1,177 sq. ft.
$309,900Active3 beds 3 baths1,177 sq. ft.2701 NW 30th Lane, Ankeny, IA 50023
MLS# 726980Listed by: RE/MAX CONCEPTS - Open Sun, 1 to 3pmNew
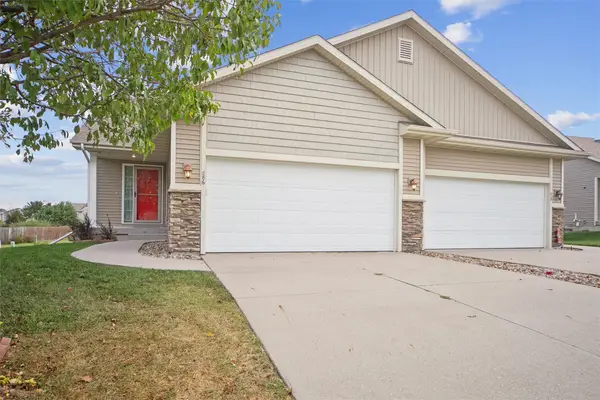 $295,000Active3 beds 3 baths1,092 sq. ft.
$295,000Active3 beds 3 baths1,092 sq. ft.886 NE Cherry Plum Drive, Ankeny, IA 50021
MLS# 726911Listed by: LPT REALTY, LLC - New
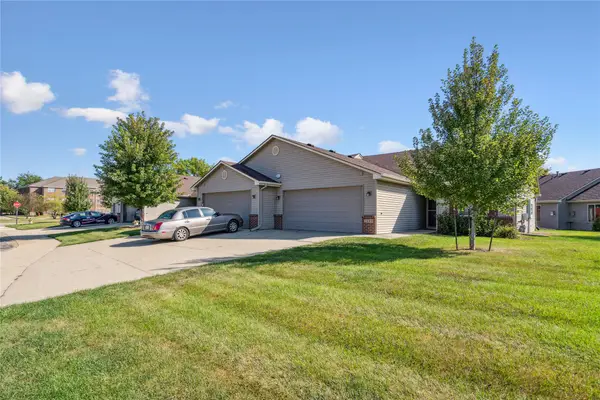 $235,000Active2 beds 2 baths1,182 sq. ft.
$235,000Active2 beds 2 baths1,182 sq. ft.3009 SE Turnberry Drive, Ankeny, IA 50021
MLS# 726938Listed by: CENTURY 21 SIGNATURE - New
 $495,000Active4 beds 4 baths2,085 sq. ft.
$495,000Active4 beds 4 baths2,085 sq. ft.710 NW Rockcrest Circle, Ankeny, IA 50023
MLS# 726882Listed by: RE/MAX PRECISION - New
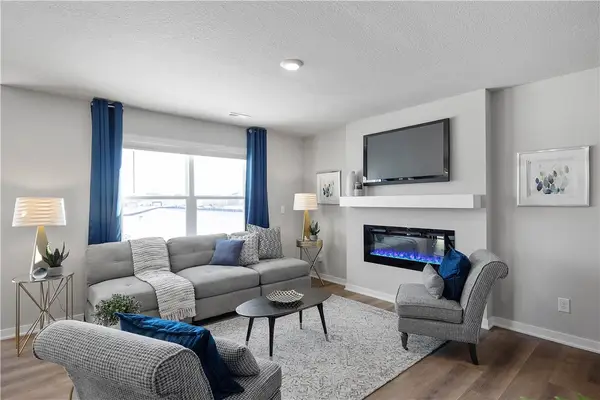 $244,990Active3 beds 3 baths1,511 sq. ft.
$244,990Active3 beds 3 baths1,511 sq. ft.4415 NE Spear Lane, Ankeny, IA 50021
MLS# 726919Listed by: DRH REALTY OF IOWA, LLC - New
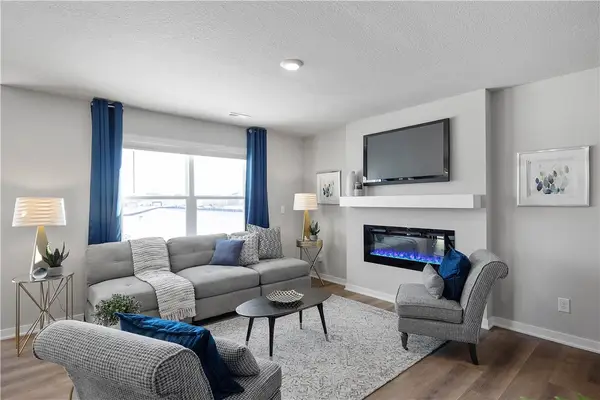 $244,990Active3 beds 3 baths1,511 sq. ft.
$244,990Active3 beds 3 baths1,511 sq. ft.4407 NE Spear Lane, Ankeny, IA 50021
MLS# 726920Listed by: DRH REALTY OF IOWA, LLC - New
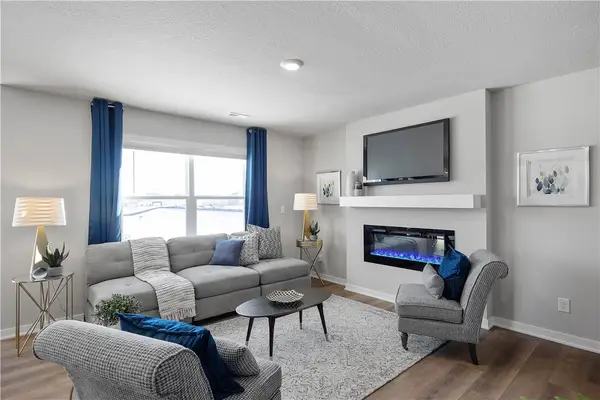 $244,990Active3 beds 3 baths1,511 sq. ft.
$244,990Active3 beds 3 baths1,511 sq. ft.4411 NE Spear Lane, Ankeny, IA 50021
MLS# 726921Listed by: DRH REALTY OF IOWA, LLC - New
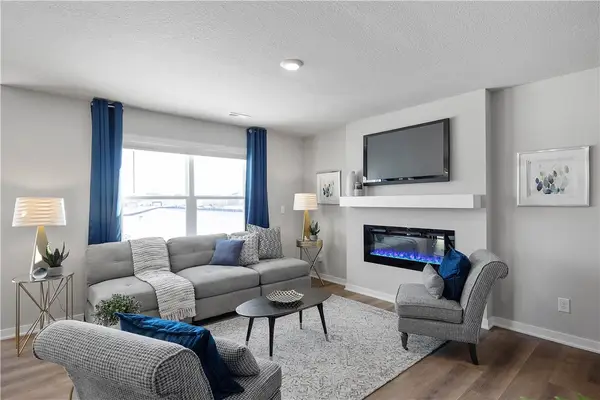 $244,990Active3 beds 3 baths1,511 sq. ft.
$244,990Active3 beds 3 baths1,511 sq. ft.4419 NE Spear Lane, Ankeny, IA 50021
MLS# 726922Listed by: DRH REALTY OF IOWA, LLC - New
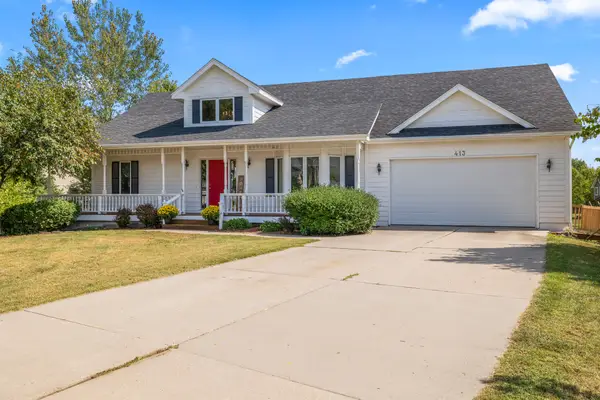 $450,000Active4 beds 3 baths1,442 sq. ft.
$450,000Active4 beds 3 baths1,442 sq. ft.413 NE 17th Street, Ankeny, IA 50021
MLS# 726899Listed by: RE/MAX PRECISION - Open Sun, 1 to 3pmNew
 $499,000Active5 beds 4 baths1,782 sq. ft.
$499,000Active5 beds 4 baths1,782 sq. ft.1517 SW Franklin Drive, Ankeny, IA 50023
MLS# 726900Listed by: LPT REALTY, LLC
