2809 NE Huntington Lane, Ankeny, IA 50021
Local realty services provided by:Better Homes and Gardens Real Estate Innovations
2809 NE Huntington Lane,Ankeny, IA 50021
$470,000
- 5 Beds
- 4 Baths
- 2,246 sq. ft.
- Single family
- Pending
Listed by:bergman, scot
Office:agency iowa
MLS#:717643
Source:IA_DMAAR
Price summary
- Price:$470,000
- Price per sq. ft.:$209.26
About this home
Golf Course Living at Briarwood Golf Club!
Don’t miss this updated 2-story home located on the 13th hole of Briarwood Golf Club in Ankeny! This well-maintained 5-bed, 3.5-bath home offers nearly 3,000 sq ft of finished space, a 3-car garage, and a finished daylight basement with golf course views.
The main level features a sitting room, formal dining room, open-concept kitchen/living area, laundry room, and half bath. Step out onto the composite deck and enjoy peaceful backyard and fairway views. Upstairs you'll find 3 spacious bedrooms, a full bath, and a primary suite with dual vanities and a tile shower.
The basement is perfect for entertaining with a large living space, bar, 5th bedroom, bath with tile shower, and plenty of storage.
Major Updates Include: Exterior paint (2023), new HVAC (2023), LVP flooring (2022), new carpet in living/stairs (2025), kitchen counters (2017), tile showers (2016 & 2018), basement remodel (2018), composite deck (2019), new slider door (2020), and front door (2023).
Move-in ready with unbeatable location and views. Schedule your showing today!
All information obtained from public records and seller.
Contact an agent
Home facts
- Year built:1995
- Listing ID #:717643
- Added:139 day(s) ago
- Updated:September 20, 2025 at 03:43 PM
Rooms and interior
- Bedrooms:5
- Total bathrooms:4
- Full bathrooms:1
- Half bathrooms:1
- Living area:2,246 sq. ft.
Heating and cooling
- Cooling:Central Air
- Heating:Forced Air, Gas, Natural Gas
Structure and exterior
- Roof:Asphalt, Shingle
- Year built:1995
- Building area:2,246 sq. ft.
- Lot area:0.26 Acres
Utilities
- Water:Public
- Sewer:Public Sewer
Finances and disclosures
- Price:$470,000
- Price per sq. ft.:$209.26
- Tax amount:$6,705
New listings near 2809 NE Huntington Lane
- New
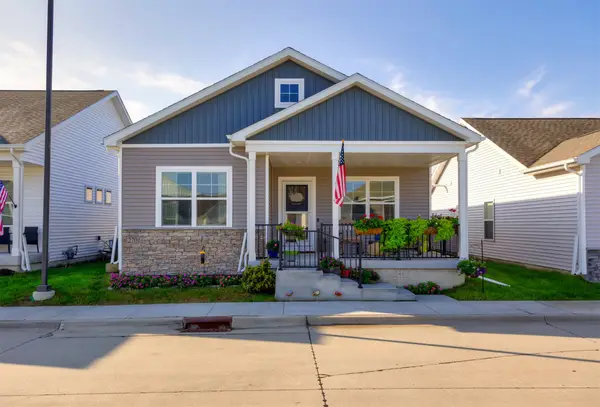 $309,900Active3 beds 3 baths1,177 sq. ft.
$309,900Active3 beds 3 baths1,177 sq. ft.2701 NW 30th Lane, Ankeny, IA 50023
MLS# 726980Listed by: RE/MAX CONCEPTS - Open Sun, 1 to 3pmNew
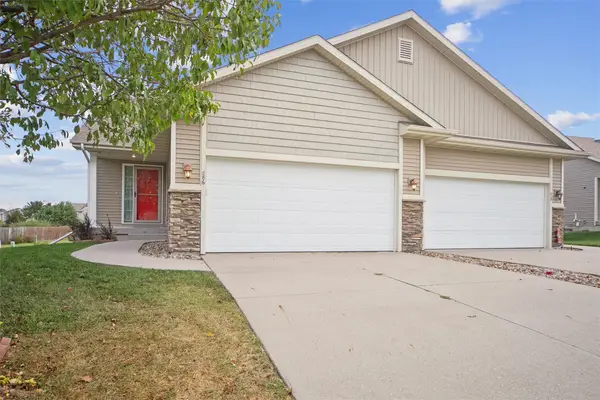 $295,000Active3 beds 3 baths1,092 sq. ft.
$295,000Active3 beds 3 baths1,092 sq. ft.886 NE Cherry Plum Drive, Ankeny, IA 50021
MLS# 726911Listed by: LPT REALTY, LLC - New
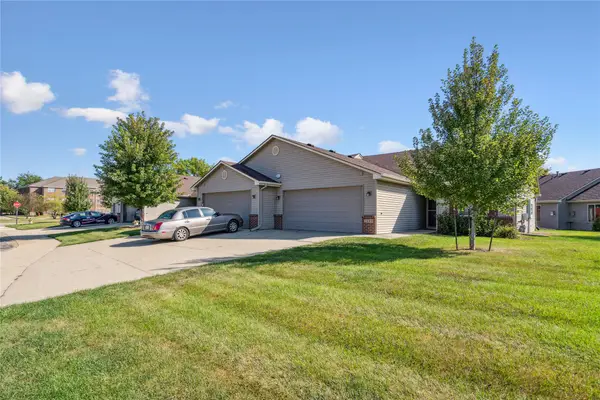 $235,000Active2 beds 2 baths1,182 sq. ft.
$235,000Active2 beds 2 baths1,182 sq. ft.3009 SE Turnberry Drive, Ankeny, IA 50021
MLS# 726938Listed by: CENTURY 21 SIGNATURE - New
 $495,000Active4 beds 4 baths2,085 sq. ft.
$495,000Active4 beds 4 baths2,085 sq. ft.710 NW Rockcrest Circle, Ankeny, IA 50023
MLS# 726882Listed by: RE/MAX PRECISION - New
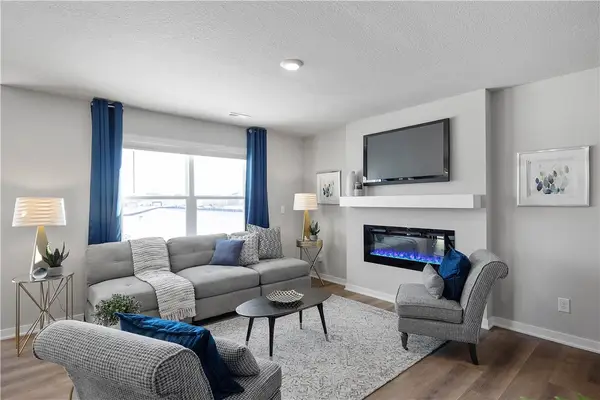 $244,990Active3 beds 3 baths1,511 sq. ft.
$244,990Active3 beds 3 baths1,511 sq. ft.4415 NE Spear Lane, Ankeny, IA 50021
MLS# 726919Listed by: DRH REALTY OF IOWA, LLC - New
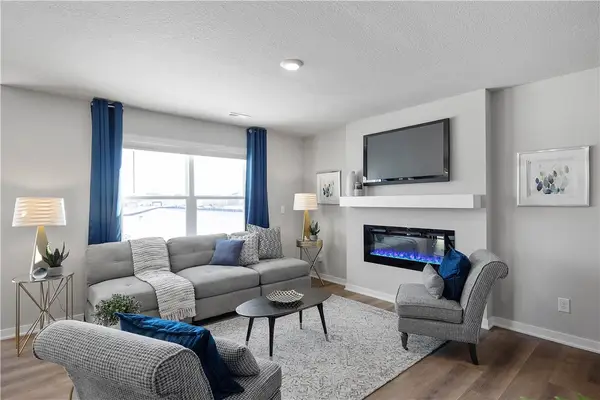 $244,990Active3 beds 3 baths1,511 sq. ft.
$244,990Active3 beds 3 baths1,511 sq. ft.4407 NE Spear Lane, Ankeny, IA 50021
MLS# 726920Listed by: DRH REALTY OF IOWA, LLC - New
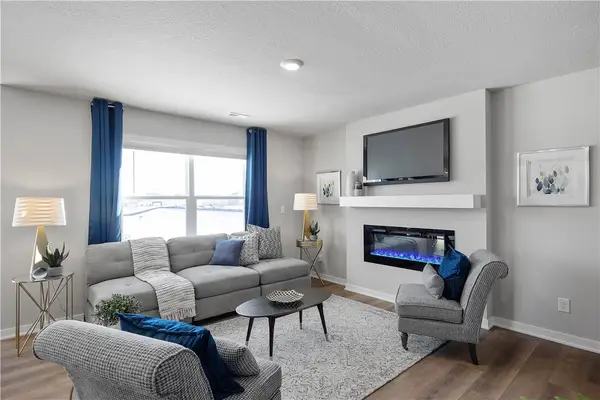 $244,990Active3 beds 3 baths1,511 sq. ft.
$244,990Active3 beds 3 baths1,511 sq. ft.4411 NE Spear Lane, Ankeny, IA 50021
MLS# 726921Listed by: DRH REALTY OF IOWA, LLC - New
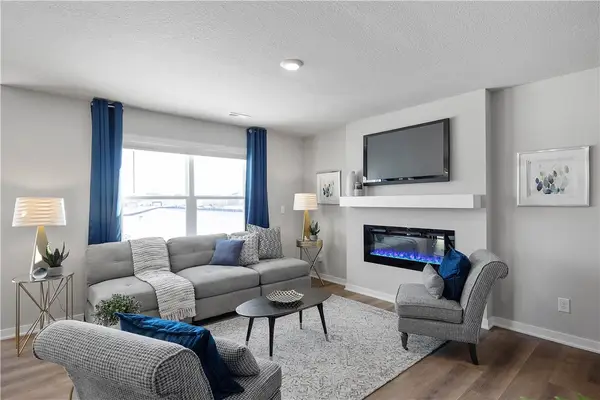 $244,990Active3 beds 3 baths1,511 sq. ft.
$244,990Active3 beds 3 baths1,511 sq. ft.4419 NE Spear Lane, Ankeny, IA 50021
MLS# 726922Listed by: DRH REALTY OF IOWA, LLC - New
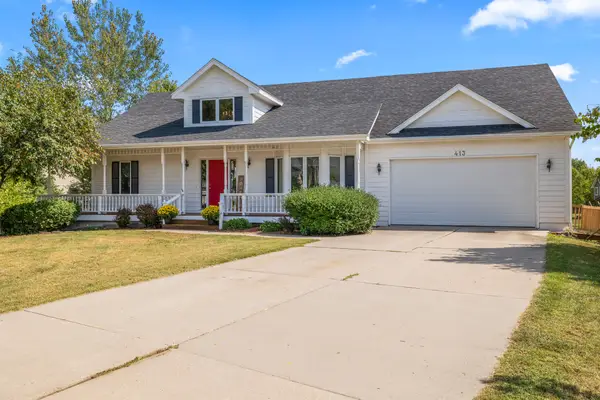 $450,000Active4 beds 3 baths1,442 sq. ft.
$450,000Active4 beds 3 baths1,442 sq. ft.413 NE 17th Street, Ankeny, IA 50021
MLS# 726899Listed by: RE/MAX PRECISION - Open Sun, 1 to 3pmNew
 $499,000Active5 beds 4 baths1,782 sq. ft.
$499,000Active5 beds 4 baths1,782 sq. ft.1517 SW Franklin Drive, Ankeny, IA 50023
MLS# 726900Listed by: LPT REALTY, LLC
