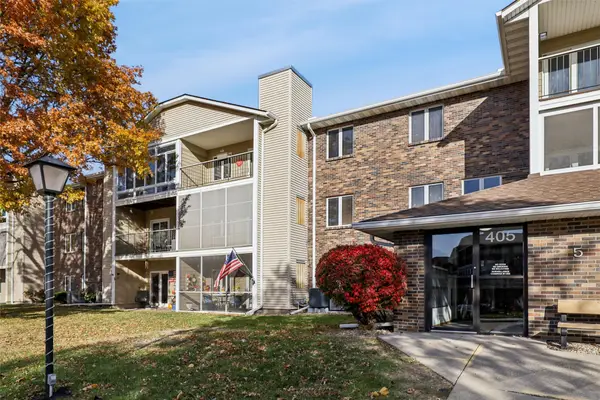2847 NW 75th Place, Ankeny, IA 50023
Local realty services provided by:Better Homes and Gardens Real Estate Innovations
2847 NW 75th Place,Ankeny, IA 50023
$949,900
- 4 Beds
- 5 Baths
- 2,518 sq. ft.
- Single family
- Active
Listed by: maggie anderson
Office: re/max concepts
MLS#:714291
Source:IA_DMAAR
Price summary
- Price:$949,900
- Price per sq. ft.:$377.24
About this home
*Seller offering 2/1 interest rate buydown with preferred lender. Subject to terms and conditions*
Luxury. Space. Location.
This stunning 4-bedroom, 5-bath ranch in SW Ankeny offers nearly 4,800 sq ft of refined living on just under an acre. Featuring an all-brick exterior, open-concept design, and premium finishes throughout. The chef’s kitchen includes quartzite countertops, Thermador refrigerator/freezer, induction cooktop, and JennAir wall oven.
Main-level highlights include a spa-inspired primary suite and guest en suite. The walkout lower level is built for entertaining—with a rec room, wet bar, exercise area, and two bedrooms plus a 5th non-conforming option.
Enjoy peaceful evenings on the composite deck overlooking a landscaped, irrigated yard. Thoughtful upgrades—new water heater, security system, invisible fence—make this one truly move-in ready.
Luxury meets livability—schedule your private showing today!
Contact an agent
Home facts
- Year built:1999
- Listing ID #:714291
- Added:227 day(s) ago
- Updated:November 10, 2025 at 05:08 PM
Rooms and interior
- Bedrooms:4
- Total bathrooms:5
- Full bathrooms:3
- Living area:2,518 sq. ft.
Heating and cooling
- Cooling:Central Air
- Heating:Forced Air, Gas
Structure and exterior
- Year built:1999
- Building area:2,518 sq. ft.
- Lot area:0.93 Acres
Utilities
- Water:Public
- Sewer:Septic Tank
Finances and disclosures
- Price:$949,900
- Price per sq. ft.:$377.24
- Tax amount:$10,799
New listings near 2847 NW 75th Place
- New
 $143,000Active2 beds 2 baths950 sq. ft.
$143,000Active2 beds 2 baths950 sq. ft.405 SE Delaware Avenue #204, Ankeny, IA 50021
MLS# 730124Listed by: LPT REALTY, LLC - New
 $355,000Active4 beds 3 baths1,800 sq. ft.
$355,000Active4 beds 3 baths1,800 sq. ft.2301 NW Beechwood Street, Ankeny, IA 50023
MLS# 730130Listed by: RE/MAX CONCEPTS - New
 $699,000Active5 beds 3 baths1,933 sq. ft.
$699,000Active5 beds 3 baths1,933 sq. ft.5119 NE Jan Rose Parkway, Ankeny, IA 50021
MLS# 730097Listed by: KELLER WILLIAMS REALTY GDM - New
 $255,000Active2 beds 2 baths1,300 sq. ft.
$255,000Active2 beds 2 baths1,300 sq. ft.2122 SW 35th Street, Ankeny, IA 50023
MLS# 730115Listed by: IOWA REALTY ANKENY - New
 $385,000Active4 beds 3 baths2,188 sq. ft.
$385,000Active4 beds 3 baths2,188 sq. ft.301 NW Seasons Drive, Ankeny, IA 50023
MLS# 730119Listed by: RE/MAX CONCEPTS - New
 $449,000Active3 beds 3 baths1,707 sq. ft.
$449,000Active3 beds 3 baths1,707 sq. ft.1345 SW 31st Lane, Ankeny, IA 50023
MLS# 730110Listed by: SPIRE REAL ESTATE - New
 $141,900Active2 beds 2 baths1,106 sq. ft.
$141,900Active2 beds 2 baths1,106 sq. ft.1250 SW Magazine Road #205, Ankeny, IA 50023
MLS# 730109Listed by: SPIRE REAL ESTATE - New
 $448,900Active4 beds 3 baths2,215 sq. ft.
$448,900Active4 beds 3 baths2,215 sq. ft.2310 NW 29th Street, Ankeny, IA 50023
MLS# 730035Listed by: RE/MAX PRECISION - New
 $489,900Active4 beds 3 baths1,800 sq. ft.
$489,900Active4 beds 3 baths1,800 sq. ft.2707 NW 27th Street, Ankeny, IA 50023
MLS# 730090Listed by: RE/MAX PRECISION - New
 $375,000Active4 beds 3 baths1,870 sq. ft.
$375,000Active4 beds 3 baths1,870 sq. ft.4008 NE 6th Street, Ankeny, IA 50021
MLS# 730084Listed by: KELLER WILLIAMS REALTY GDM
