300 NW Reinhart Drive, Ankeny, IA 50023
Local realty services provided by:Better Homes and Gardens Real Estate Innovations
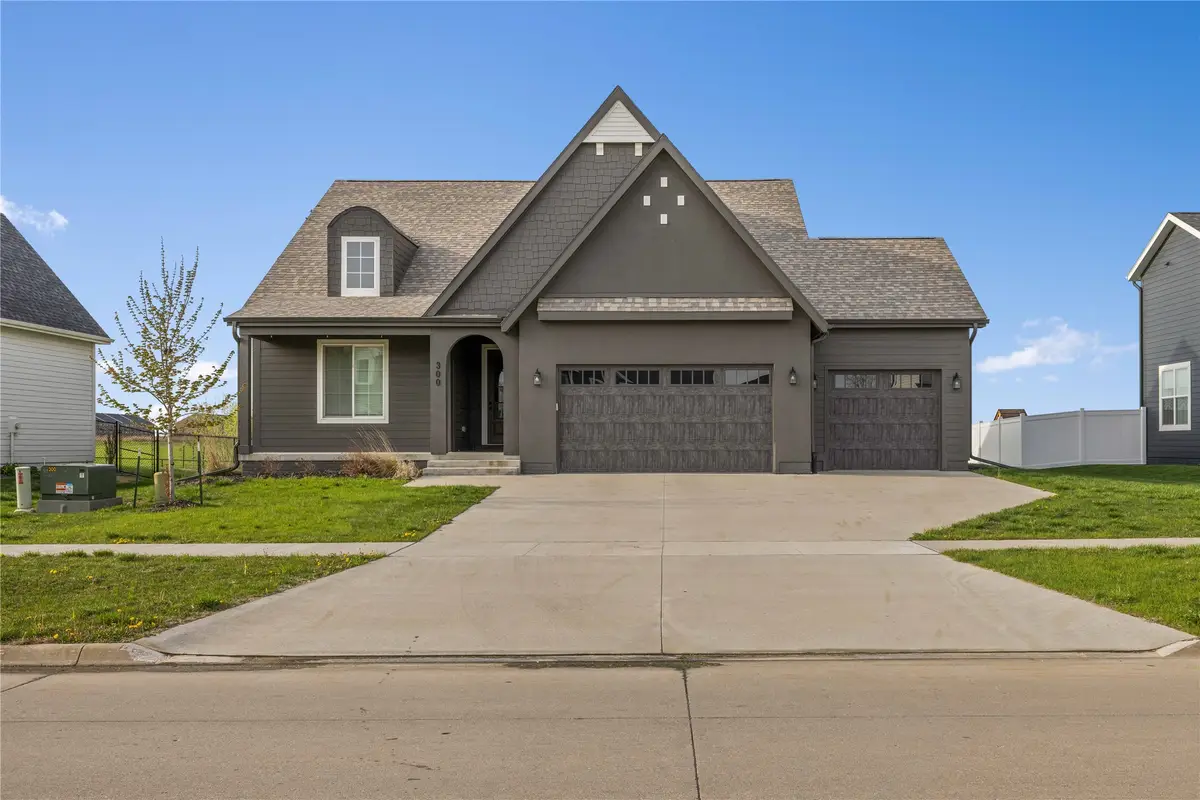
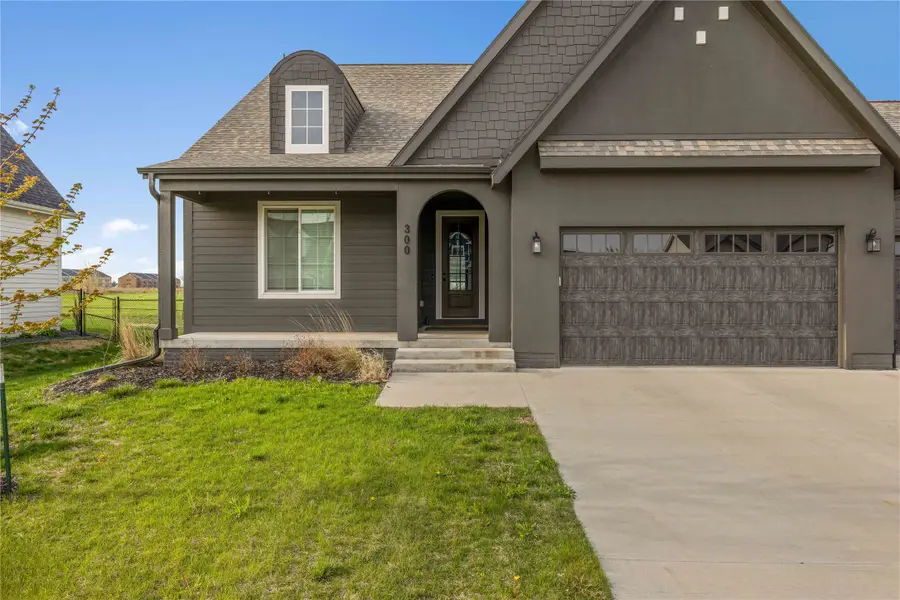
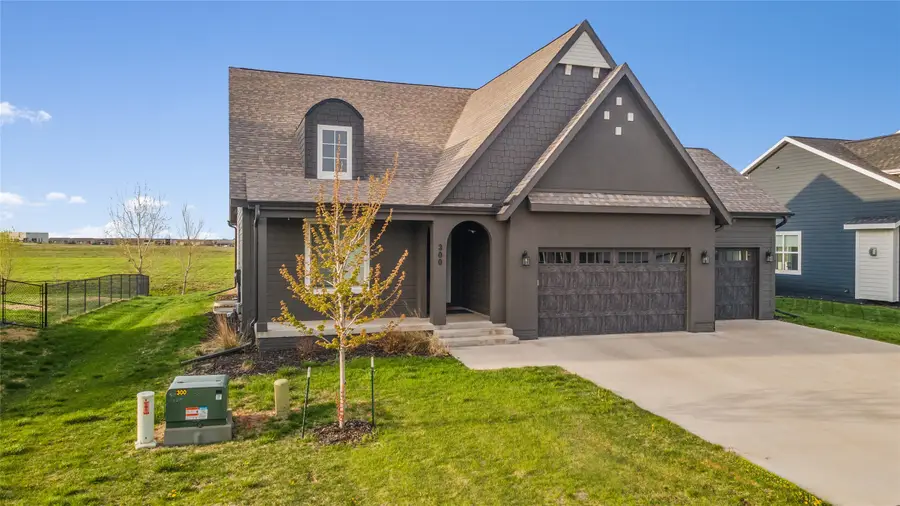
300 NW Reinhart Drive,Ankeny, IA 50023
$529,900
- 5 Beds
- 3 Baths
- 1,692 sq. ft.
- Single family
- Pending
Listed by:zack barragan
Office:re/max precision
MLS#:710641
Source:IA_DMAAR
Price summary
- Price:$529,900
- Price per sq. ft.:$313.18
About this home
Beautiful resale Caliber Homes ranch plan with over 2,700 square feet of finished space, offering stunning curb appeal and an inviting front porch. As you step inside, you're welcomed by 9-foot ceilings and LVP flooring. The thoughtful layout features two front bedrooms and a full bath, perfectly separated from the spacious master suite for added privacy. The vaulted family room is a showstopper with custom fireplace detailing and large windows that flood the space with natural light. The kitchen is a chef's dream, boasting a large island, walk-in pantry, and gorgeous finishes, along with a generous dining area. A charming pocket office adds extra functionality, while the mudroom off the garage features convenient main-level laundry. The master suite offers a private retreat with a double vanity, tile shower, and walk-in closet. The finished lower level adds more than 1,000 square feet of living space, including a second family room, two oversized bedrooms, a 3/4 bath, and abundant storage. Outside, enjoy a covered back porch overlooking nearly a 1/3 acre yard with irrigation. Located within walking distance of Georgetown Park and Ashland Ridge Elementary and just a mile from I-35, this home is perfectly situated for convenience. Schedule your private showing today - this one won't last long! All information obtained from seller and public records.
Contact an agent
Home facts
- Year built:2020
- Listing Id #:710641
- Added:207 day(s) ago
- Updated:August 19, 2025 at 07:27 AM
Rooms and interior
- Bedrooms:5
- Total bathrooms:3
- Full bathrooms:1
- Living area:1,692 sq. ft.
Heating and cooling
- Cooling:Central Air
- Heating:Forced Air, Gas, Natural Gas
Structure and exterior
- Roof:Asphalt, Shingle
- Year built:2020
- Building area:1,692 sq. ft.
- Lot area:0.29 Acres
Utilities
- Water:Public
- Sewer:Public Sewer
Finances and disclosures
- Price:$529,900
- Price per sq. ft.:$313.18
- Tax amount:$8,935
New listings near 300 NW Reinhart Drive
- New
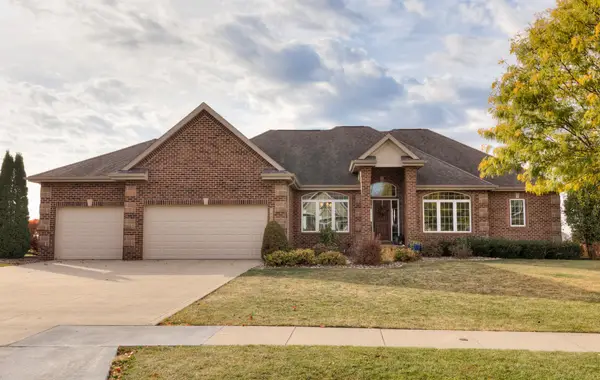 $835,000Active4 beds 4 baths2,297 sq. ft.
$835,000Active4 beds 4 baths2,297 sq. ft.1407 NE 47th Street, Ankeny, IA 50021
MLS# 724547Listed by: AGENCY IOWA - New
 $565,000Active4 beds 5 baths2,906 sq. ft.
$565,000Active4 beds 5 baths2,906 sq. ft.2001 NE Innsbruck Drive, Ankeny, IA 50021
MLS# 724465Listed by: LPT REALTY, LLC - New
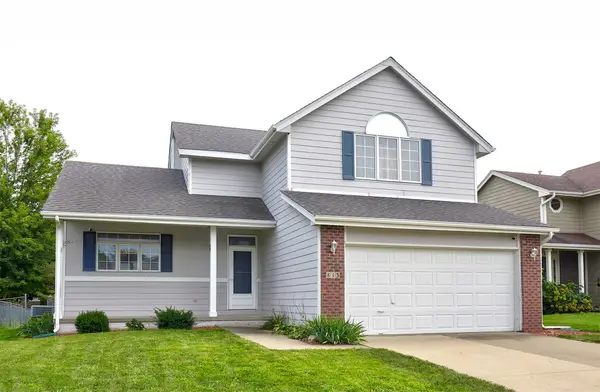 $300,000Active3 beds 3 baths1,464 sq. ft.
$300,000Active3 beds 3 baths1,464 sq. ft.813 SE Kensington Road, Ankeny, IA 50021
MLS# 724523Listed by: LPT REALTY, LLC - New
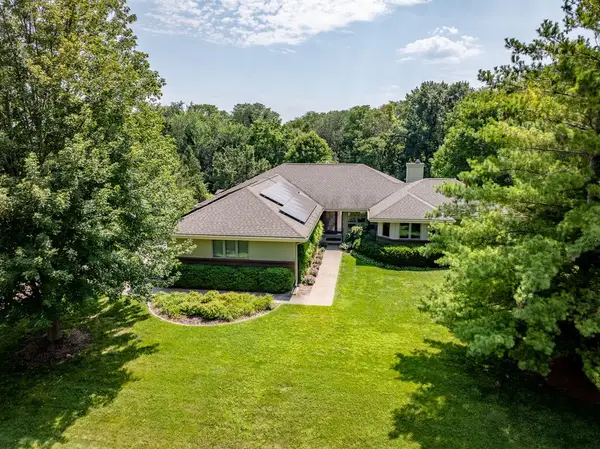 $890,000Active5 beds 4 baths2,344 sq. ft.
$890,000Active5 beds 4 baths2,344 sq. ft.2918 NW 76th Avenue, Ankeny, IA 50023
MLS# 724423Listed by: BHHS FIRST REALTY WESTOWN - New
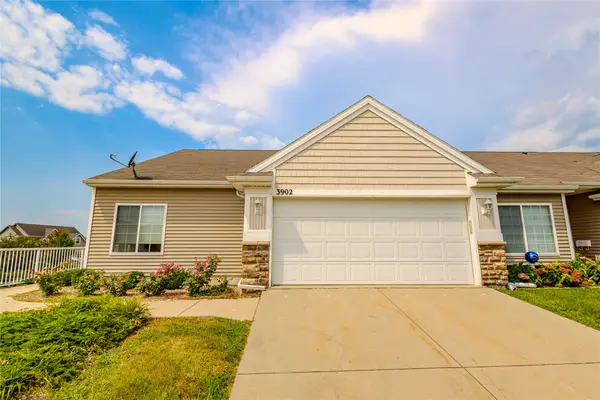 $299,900Active3 beds 3 baths1,476 sq. ft.
$299,900Active3 beds 3 baths1,476 sq. ft.3902 NE Tulip Lane, Ankeny, IA 50021
MLS# 724417Listed by: KELLER WILLIAMS REALTY GDM - New
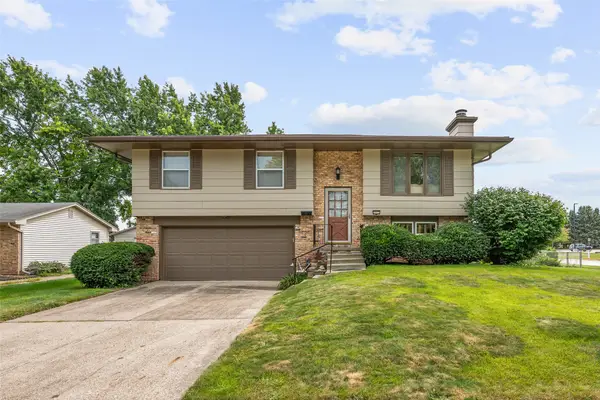 $279,000Active3 beds 2 baths1,114 sq. ft.
$279,000Active3 beds 2 baths1,114 sq. ft.2111 NW 2nd Street, Ankeny, IA 50023
MLS# 723325Listed by: RE/MAX REVOLUTION - Open Sun, 1 to 3pmNew
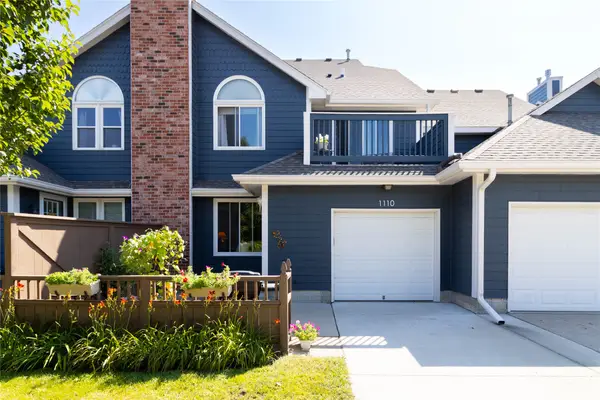 $199,000Active2 beds 3 baths1,162 sq. ft.
$199,000Active2 beds 3 baths1,162 sq. ft.1110 SE Mill Pond Court, Ankeny, IA 50021
MLS# 724350Listed by: KELLER WILLIAMS REALTY GDM 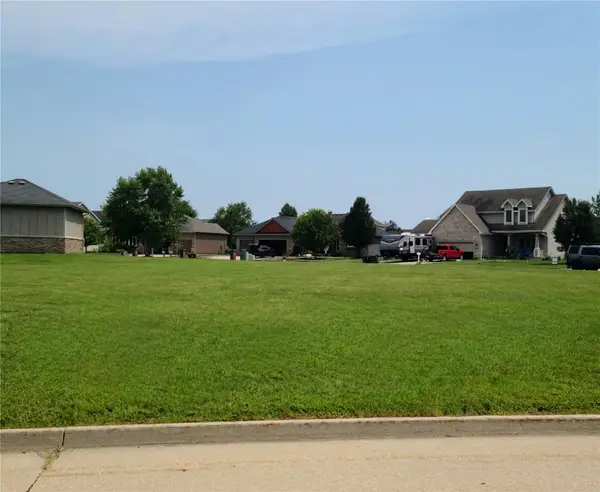 $135,000Active0.38 Acres
$135,000Active0.38 Acres1216 NE Milan Avenue, Ankeny, IA 50021
MLS# 711630Listed by: CHURCH REAL ESTATE- New
 $317,500Active3 beds 4 baths1,393 sq. ft.
$317,500Active3 beds 4 baths1,393 sq. ft.616 NE Pearl Drive, Ankeny, IA 50021
MLS# 724449Listed by: REALTY ONE GROUP IMPACT - New
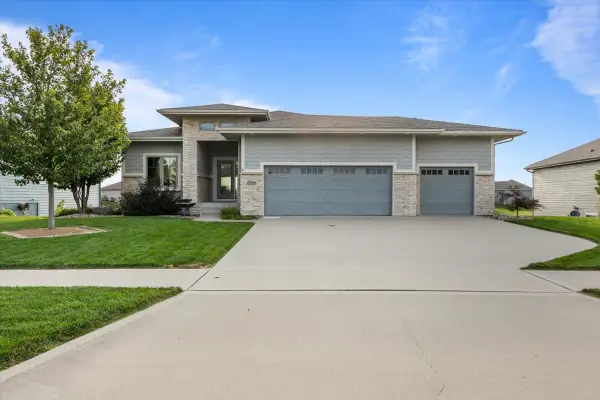 $640,000Active4 beds 4 baths1,843 sq. ft.
$640,000Active4 beds 4 baths1,843 sq. ft.2908 NW Sharmin Drive, Ankeny, IA 50023
MLS# 724378Listed by: LPT REALTY, LLC
