3118 SW Prairie View Road, Ankeny, IA 50023
Local realty services provided by:Better Homes and Gardens Real Estate Innovations
3118 SW Prairie View Road,Ankeny, IA 50023
$380,000
- 4 Beds
- 3 Baths
- 2,055 sq. ft.
- Single family
- Active
Listed by:jeni mcclelland
Office:re/max concepts
MLS#:723896
Source:IA_DMAAR
Price summary
- Price:$380,000
- Price per sq. ft.:$184.91
About this home
Welcome to this beautifully updated two-story in Ankeny! This home truly has it all. Start your day with a cup of coffee on the front porch admiring all the landscaping that was just done this year. As you head inside, you'll notice the formal dining room that leads to the spacious kitchen with ample storage, granite counters, a pantry, and all appliances included. The living room is perfect for those cozy movie nights with the fireplace lit. Upstairs you'll find 4 bedrooms, all with large closets. The primary suite is a dream with the vaulted ceiling, walk-in closet, and massive full bathroom. Downstairs is a fully finished basement with new carpet throughout. Now for the fully privacy fenced in backyard.. Spend those hot sunny days poolside with the brand new wraparound deck & pergola and end the nights winding down in the hottub! The shed makes for great extra storage for all your pool equipment, lawn care, & snow removal items. An attached oversized 2 car garage for your convenience with an additional parking slab along the side for your vehicles, boat, or camper. Home also has a brand new roof! Move in ready and full of value! Call your favorite Realtor and come see for yourself!
Contact an agent
Home facts
- Year built:2003
- Listing ID #:723896
- Added:48 day(s) ago
- Updated:September 11, 2025 at 02:56 PM
Rooms and interior
- Bedrooms:4
- Total bathrooms:3
- Full bathrooms:2
- Half bathrooms:1
- Living area:2,055 sq. ft.
Heating and cooling
- Cooling:Central Air
- Heating:Forced Air, Gas, Natural Gas
Structure and exterior
- Roof:Asphalt, Shingle
- Year built:2003
- Building area:2,055 sq. ft.
- Lot area:0.21 Acres
Utilities
- Water:Public
- Sewer:Public Sewer
Finances and disclosures
- Price:$380,000
- Price per sq. ft.:$184.91
- Tax amount:$6,108
New listings near 3118 SW Prairie View Road
- New
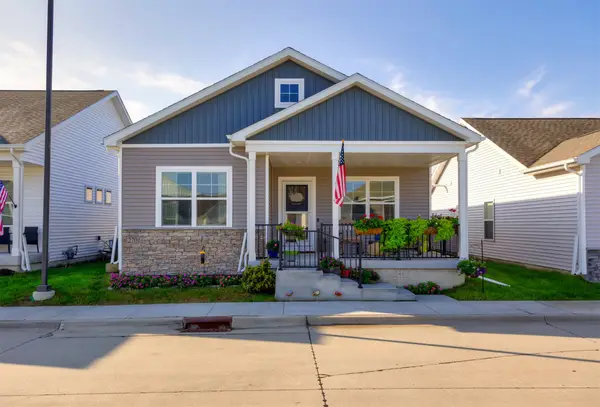 $309,900Active3 beds 3 baths1,177 sq. ft.
$309,900Active3 beds 3 baths1,177 sq. ft.2701 NW 30th Lane, Ankeny, IA 50023
MLS# 726980Listed by: RE/MAX CONCEPTS - Open Sun, 1 to 3pmNew
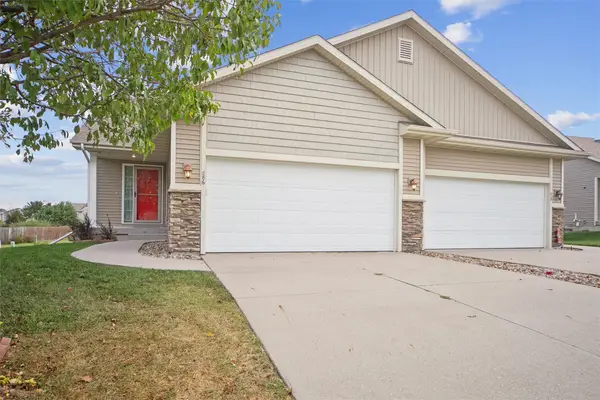 $295,000Active3 beds 3 baths1,092 sq. ft.
$295,000Active3 beds 3 baths1,092 sq. ft.886 NE Cherry Plum Drive, Ankeny, IA 50021
MLS# 726911Listed by: LPT REALTY, LLC - New
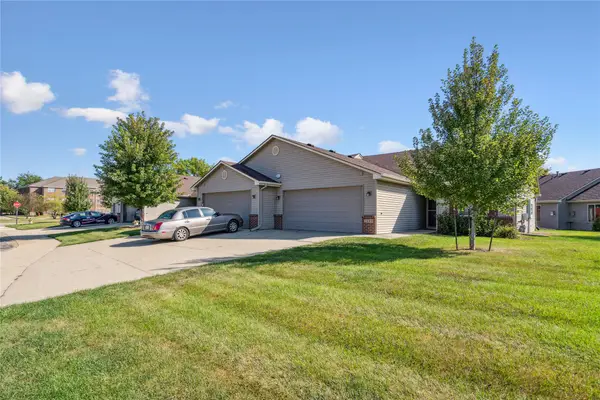 $235,000Active2 beds 2 baths1,182 sq. ft.
$235,000Active2 beds 2 baths1,182 sq. ft.3009 SE Turnberry Drive, Ankeny, IA 50021
MLS# 726938Listed by: CENTURY 21 SIGNATURE - New
 $495,000Active4 beds 4 baths2,085 sq. ft.
$495,000Active4 beds 4 baths2,085 sq. ft.710 NW Rockcrest Circle, Ankeny, IA 50023
MLS# 726882Listed by: RE/MAX PRECISION - New
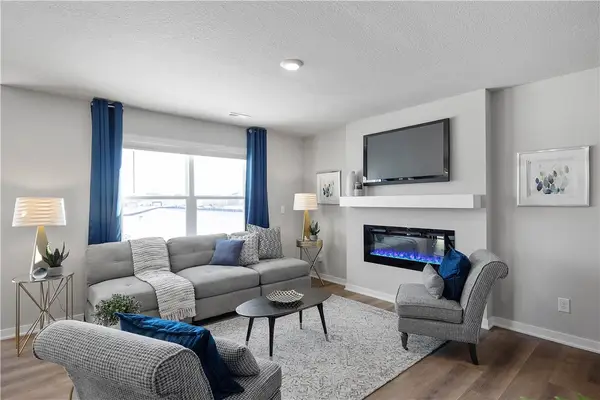 $244,990Active3 beds 3 baths1,511 sq. ft.
$244,990Active3 beds 3 baths1,511 sq. ft.4415 NE Spear Lane, Ankeny, IA 50021
MLS# 726919Listed by: DRH REALTY OF IOWA, LLC - New
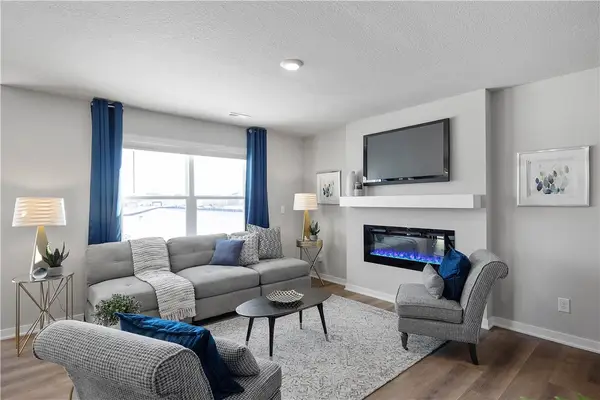 $244,990Active3 beds 3 baths1,511 sq. ft.
$244,990Active3 beds 3 baths1,511 sq. ft.4407 NE Spear Lane, Ankeny, IA 50021
MLS# 726920Listed by: DRH REALTY OF IOWA, LLC - New
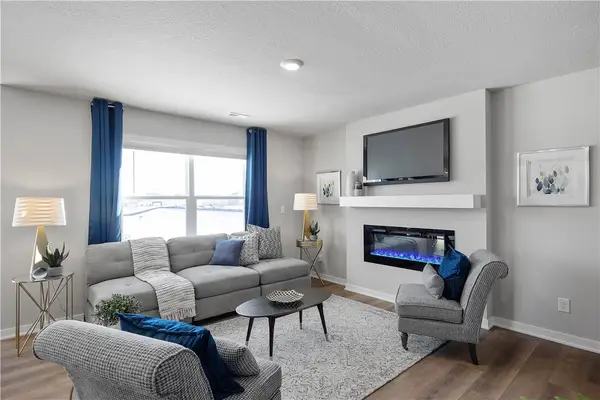 $244,990Active3 beds 3 baths1,511 sq. ft.
$244,990Active3 beds 3 baths1,511 sq. ft.4411 NE Spear Lane, Ankeny, IA 50021
MLS# 726921Listed by: DRH REALTY OF IOWA, LLC - New
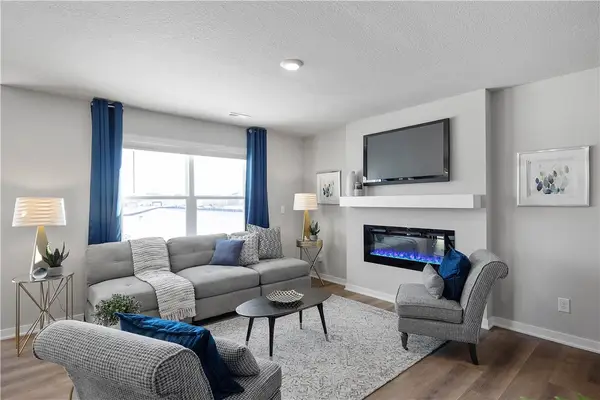 $244,990Active3 beds 3 baths1,511 sq. ft.
$244,990Active3 beds 3 baths1,511 sq. ft.4419 NE Spear Lane, Ankeny, IA 50021
MLS# 726922Listed by: DRH REALTY OF IOWA, LLC - New
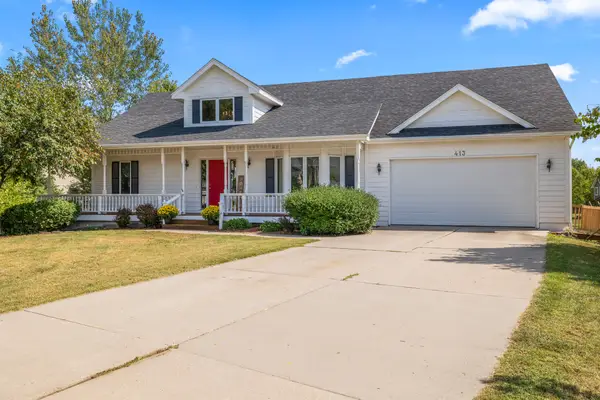 $450,000Active4 beds 3 baths1,442 sq. ft.
$450,000Active4 beds 3 baths1,442 sq. ft.413 NE 17th Street, Ankeny, IA 50021
MLS# 726899Listed by: RE/MAX PRECISION - Open Sun, 1 to 3pmNew
 $499,000Active5 beds 4 baths1,782 sq. ft.
$499,000Active5 beds 4 baths1,782 sq. ft.1517 SW Franklin Drive, Ankeny, IA 50023
MLS# 726900Listed by: LPT REALTY, LLC
