4124 NW 13th Street, Ankeny, IA 50023
Local realty services provided by:Better Homes and Gardens Real Estate Innovations
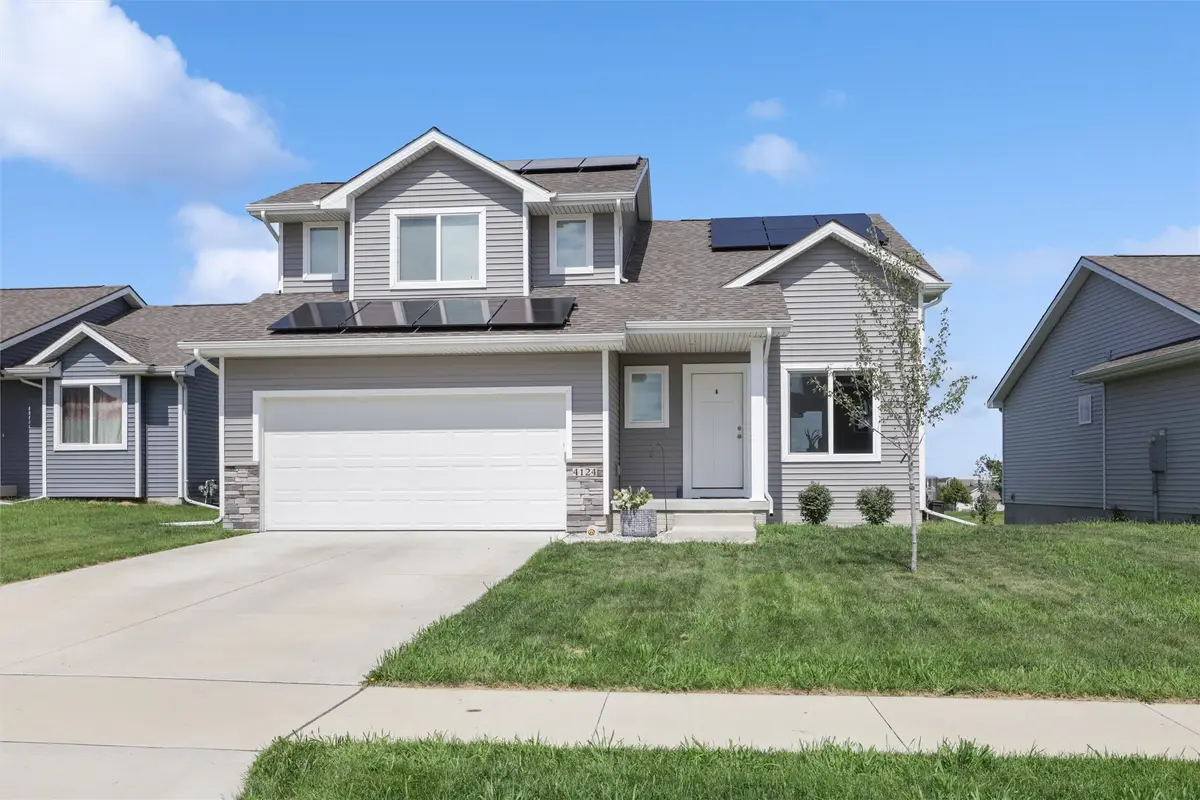
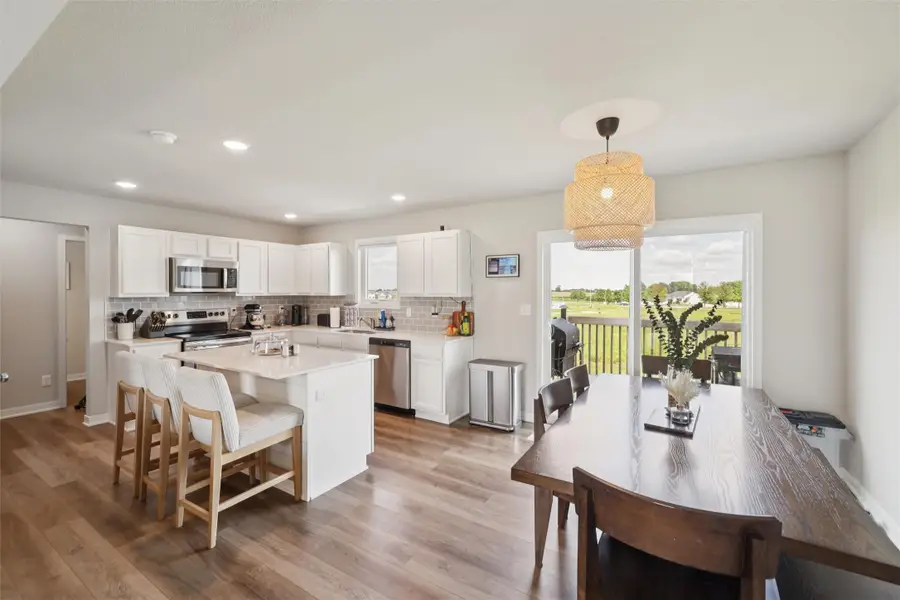
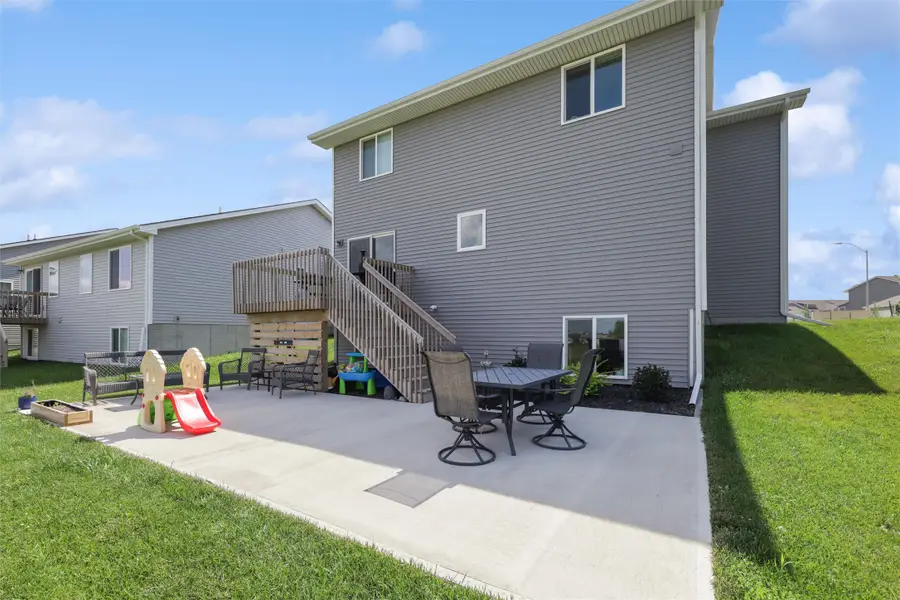
Listed by:aisha syed
Office:iowa realty mills crossing
MLS#:724576
Source:IA_DMAAR
Price summary
- Price:$375,000
- Price per sq. ft.:$220.59
- Monthly HOA dues:$16.67
About this home
Better than new, with lots of upgrades. This is not just a shell of a home, but it has lower-level finish, wonderful outdoor space & energy savings solar panels. The panels allow you to be comfortable in the home, & not waste money you will never get back. From the moment you enter the home you will love the high ceilings & the open airy feel. Enjoy picking your light selection as you sitting by the colorful fireplace. The unobstructed island in the kitchen is a great gathering place, as well as a wonderful work area for prepping, serving, & cookie making. Bonus… there is an abundant amount of added storage in the island; bring your gadgets. The guest power room is out of the way & there is a true laundry ROOM on the main floor. 3 good sized bedrooms are on the 2nd floor. Main bedroom is LARGE with a BIG walk-in closet & a separate bath. Lower lever is finished out. A full bath has been started, but not finished. With the addition of a wall, it will be easy to make this a 4 bedroom home. 2nd Living area is great for the kids or for entertaining. There is the option to mount two televisions, so you will never have to pick just one game to watch. A thoughtfully designed wet bar has an ample amount of cabinets & is nice for gameday or any day. All the hard surface areas in the home make it easy to clean. The outdoor space is AWESOME. BBQ & chill on the deck, OR step out onto the HUGE concrete patio. Garage has additional storage. Home warranty being offered with this home.
Contact an agent
Home facts
- Year built:2021
- Listing Id #:724576
- Added:1 day(s) ago
- Updated:August 20, 2025 at 10:42 PM
Rooms and interior
- Bedrooms:3
- Total bathrooms:3
- Full bathrooms:2
- Half bathrooms:1
- Living area:1,700 sq. ft.
Heating and cooling
- Cooling:Central Air
- Heating:Forced Air, Gas, Natural Gas
Structure and exterior
- Roof:Asphalt, Shingle
- Year built:2021
- Building area:1,700 sq. ft.
- Lot area:0.14 Acres
Utilities
- Water:Public
- Sewer:Public Sewer
Finances and disclosures
- Price:$375,000
- Price per sq. ft.:$220.59
- Tax amount:$5,278 (2025)
New listings near 4124 NW 13th Street
- New
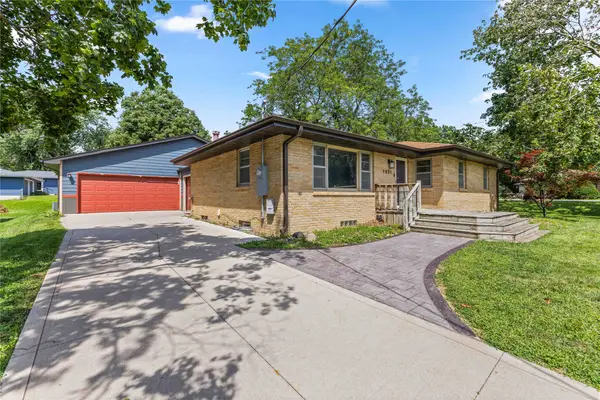 $324,900Active4 beds 4 baths2,945 sq. ft.
$324,900Active4 beds 4 baths2,945 sq. ft.1621 NW 70th Place, Ankeny, IA 50023
MLS# 724630Listed by: RE/MAX PRECISION - Open Sun, 1 to 2:30pmNew
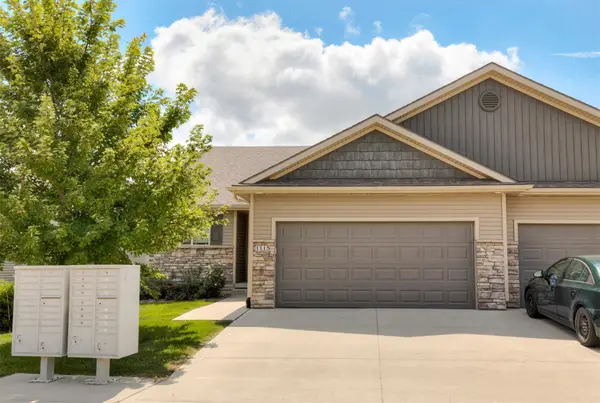 $310,000Active4 beds 3 baths1,200 sq. ft.
$310,000Active4 beds 3 baths1,200 sq. ft.1115 NE 15th Lane, Ankeny, IA 50021
MLS# 724629Listed by: RE/MAX CONCEPTS - New
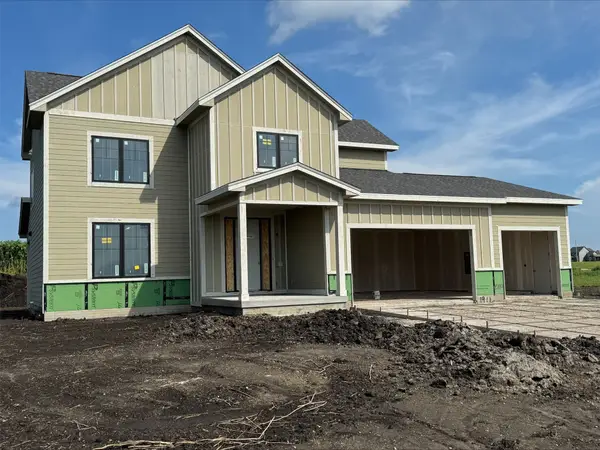 $799,900Active5 beds 4 baths2,644 sq. ft.
$799,900Active5 beds 4 baths2,644 sq. ft.1911 NE Pond View Court, Ankeny, IA 50021
MLS# 724455Listed by: LPT REALTY, LLC - New
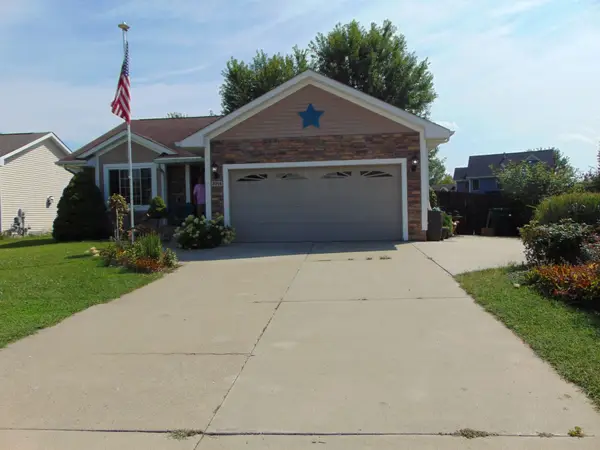 $339,900Active4 beds 3 baths1,257 sq. ft.
$339,900Active4 beds 3 baths1,257 sq. ft.3014 SW Glenbrooke Boulevard, Ankeny, IA 50023
MLS# 724601Listed by: RE/MAX CONCEPTS - Open Sun, 1 to 3pmNew
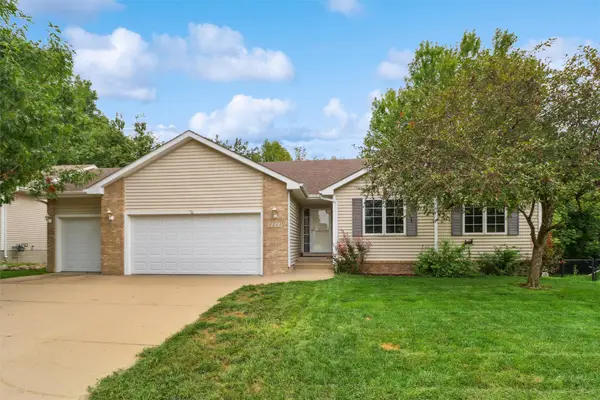 $384,500Active4 beds 4 baths1,477 sq. ft.
$384,500Active4 beds 4 baths1,477 sq. ft.3211 SW Applewood Street, Ankeny, IA 50023
MLS# 724548Listed by: LPT REALTY, LLC - New
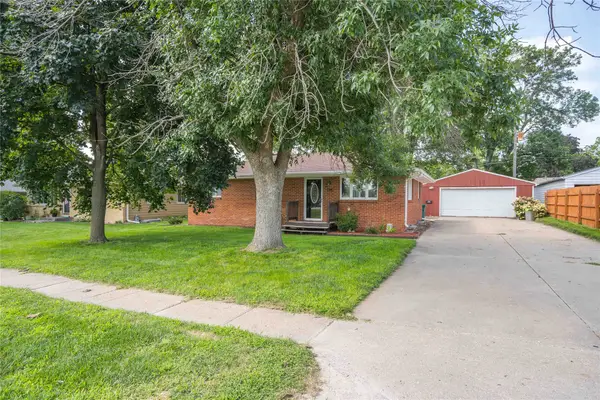 $255,000Active3 beds 2 baths960 sq. ft.
$255,000Active3 beds 2 baths960 sq. ft.1310 SW Ordnance Road, Ankeny, IA 50023
MLS# 724560Listed by: CHASE COLLECTIVE - Open Sun, 1 to 3pmNew
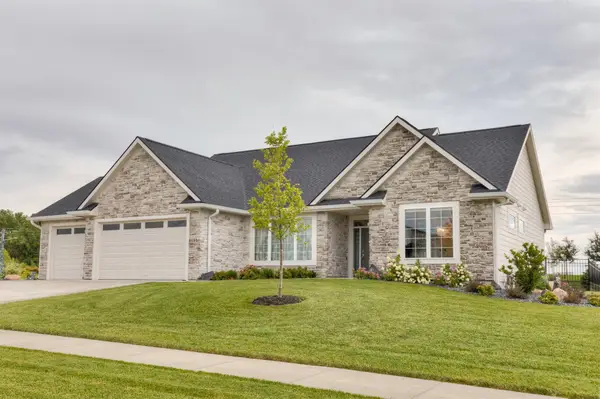 $700,000Active3 beds 3 baths1,682 sq. ft.
$700,000Active3 beds 3 baths1,682 sq. ft.6111 NE Briarwood Drive, Ankeny, IA 50021
MLS# 724569Listed by: RE/MAX CONCEPTS - New
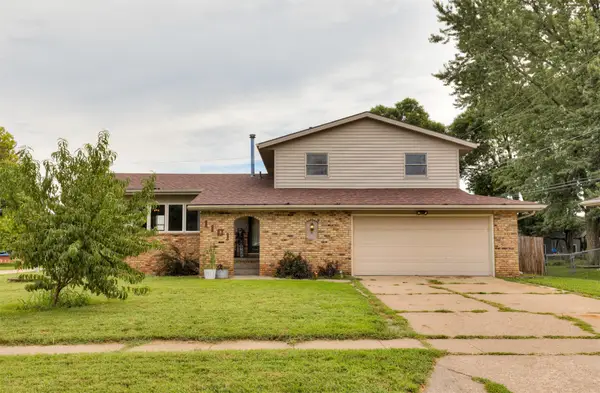 $329,900Active3 beds 3 baths1,668 sq. ft.
$329,900Active3 beds 3 baths1,668 sq. ft.1101 SE Innsbruck Drive, Ankeny, IA 50021
MLS# 724528Listed by: RE/MAX PRECISION - New
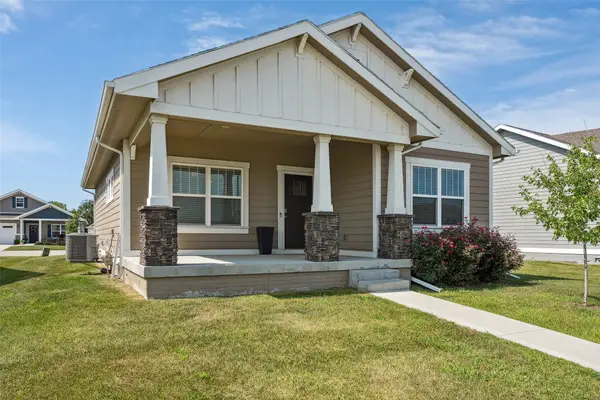 $300,000Active3 beds 3 baths1,177 sq. ft.
$300,000Active3 beds 3 baths1,177 sq. ft.2806 SW Prairie Trail Parkway, Ankeny, IA 50023
MLS# 724545Listed by: KELLER WILLIAMS REALTY GDM
