4211 NW 17th Court, Ankeny, IA 50023
Local realty services provided by:Better Homes and Gardens Real Estate Innovations
4211 NW 17th Court,Ankeny, IA 50023
$337,000
- 3 Beds
- 3 Baths
- 1,500 sq. ft.
- Single family
- Pending
Listed by:cody bilyeu
Office:re/max concepts
MLS#:720422
Source:IA_DMAAR
Price summary
- Price:$337,000
- Price per sq. ft.:$224.67
- Monthly HOA dues:$16.67
About this home
Open Weekly: Wed & Thurs: 11AM-3PM, Sat: 9AM-Noon, & Sun 1PM-4PM. Welcome to your new home, the Reagan, a charming two-story, built by Greenland Homes. This 1500 sq ft abode offers a perfect blend of comfort and functionality, designed to meet your every need. As you approach, you'll be greeted by the sight of a spacious front patio, inviting you to sit back and savor a cup of coffee or enjoy the outdoors. Stepping inside, the main level of the Reagan is thoughtfully laid out to cater to your daily life. A home office, nestled on this floor, offers a quiet space for productivity and creativity, making it an ideal place for remote work or personal projects. The second level is dedicated to your privacy and comfort. Here, you'll discover three well-appointed bedrooms, each offering ample space and natural light. Additionally, you'll find the convenience of a laundry area on this floor, making chores a breeze. The basement of the Reagan is stubbed for a future bathroom, allowing for the possibility of creating additional living space or a recreation area according to your preferences and needs. Control your home's security with the touch of a button on your smartphone; front door lock, thermostat, and front lights. Be sure to ask about our current builder paid promotions!
Contact an agent
Home facts
- Year built:2025
- Listing ID #:720422
- Added:100 day(s) ago
- Updated:September 11, 2025 at 07:27 AM
Rooms and interior
- Bedrooms:3
- Total bathrooms:3
- Full bathrooms:2
- Half bathrooms:1
- Living area:1,500 sq. ft.
Heating and cooling
- Cooling:Central Air
- Heating:Forced Air, Gas, Natural Gas
Structure and exterior
- Roof:Asphalt, Shingle
- Year built:2025
- Building area:1,500 sq. ft.
- Lot area:0.12 Acres
Utilities
- Water:Public
- Sewer:Public Sewer
Finances and disclosures
- Price:$337,000
- Price per sq. ft.:$224.67
- Tax amount:$4
New listings near 4211 NW 17th Court
- New
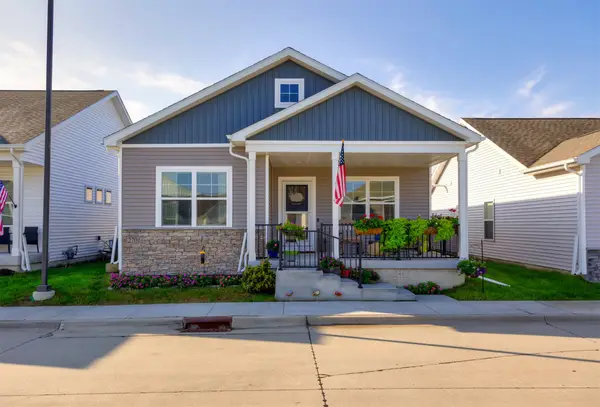 $309,900Active3 beds 3 baths1,177 sq. ft.
$309,900Active3 beds 3 baths1,177 sq. ft.2701 NW 30th Lane, Ankeny, IA 50023
MLS# 726980Listed by: RE/MAX CONCEPTS - Open Sun, 1 to 3pmNew
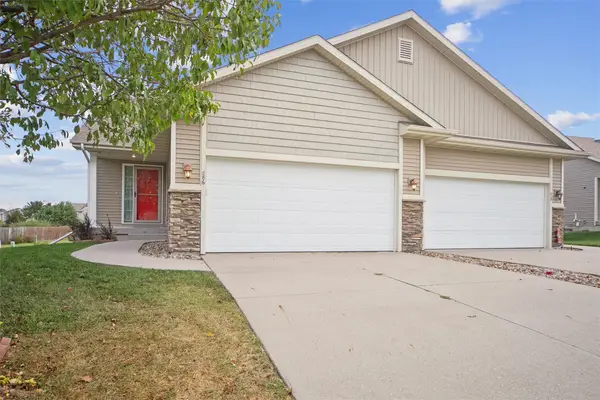 $295,000Active3 beds 3 baths1,092 sq. ft.
$295,000Active3 beds 3 baths1,092 sq. ft.886 NE Cherry Plum Drive, Ankeny, IA 50021
MLS# 726911Listed by: LPT REALTY, LLC - New
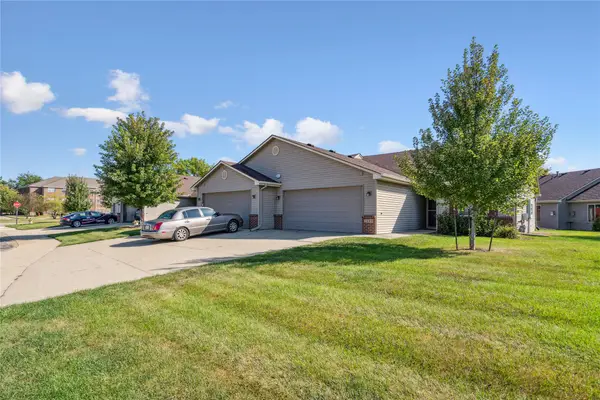 $235,000Active2 beds 2 baths1,182 sq. ft.
$235,000Active2 beds 2 baths1,182 sq. ft.3009 SE Turnberry Drive, Ankeny, IA 50021
MLS# 726938Listed by: CENTURY 21 SIGNATURE - New
 $495,000Active4 beds 4 baths2,085 sq. ft.
$495,000Active4 beds 4 baths2,085 sq. ft.710 NW Rockcrest Circle, Ankeny, IA 50023
MLS# 726882Listed by: RE/MAX PRECISION - New
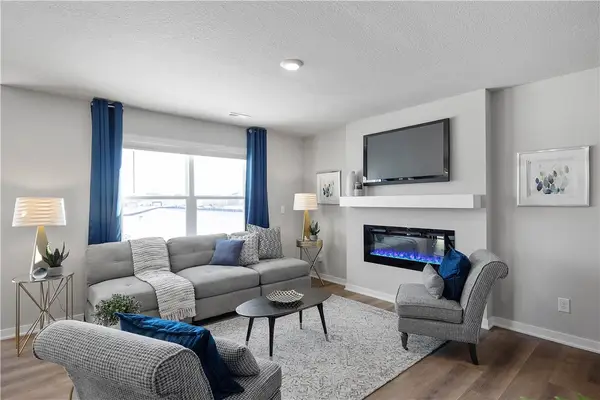 $244,990Active3 beds 3 baths1,511 sq. ft.
$244,990Active3 beds 3 baths1,511 sq. ft.4415 NE Spear Lane, Ankeny, IA 50021
MLS# 726919Listed by: DRH REALTY OF IOWA, LLC - New
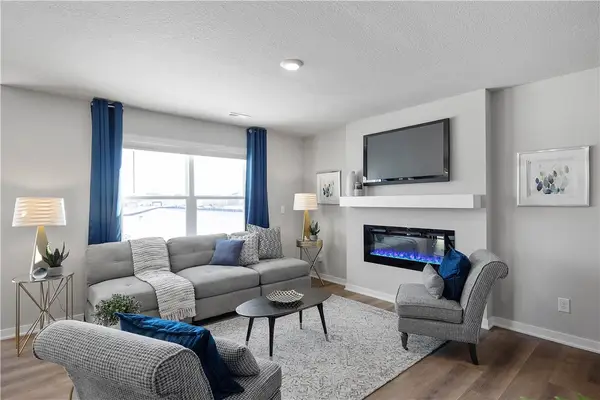 $244,990Active3 beds 3 baths1,511 sq. ft.
$244,990Active3 beds 3 baths1,511 sq. ft.4407 NE Spear Lane, Ankeny, IA 50021
MLS# 726920Listed by: DRH REALTY OF IOWA, LLC - New
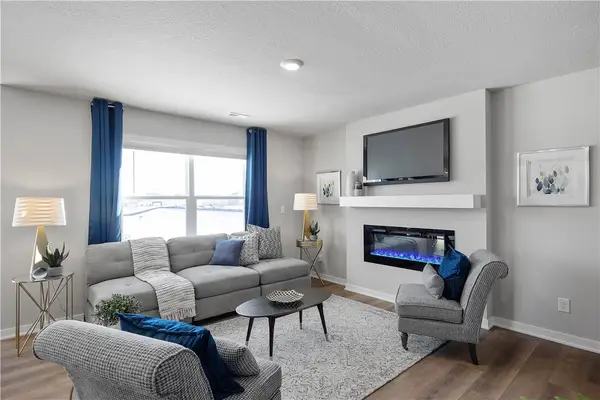 $244,990Active3 beds 3 baths1,511 sq. ft.
$244,990Active3 beds 3 baths1,511 sq. ft.4411 NE Spear Lane, Ankeny, IA 50021
MLS# 726921Listed by: DRH REALTY OF IOWA, LLC - New
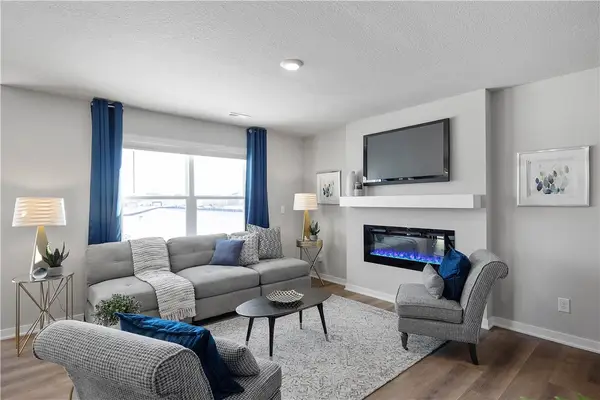 $244,990Active3 beds 3 baths1,511 sq. ft.
$244,990Active3 beds 3 baths1,511 sq. ft.4419 NE Spear Lane, Ankeny, IA 50021
MLS# 726922Listed by: DRH REALTY OF IOWA, LLC - New
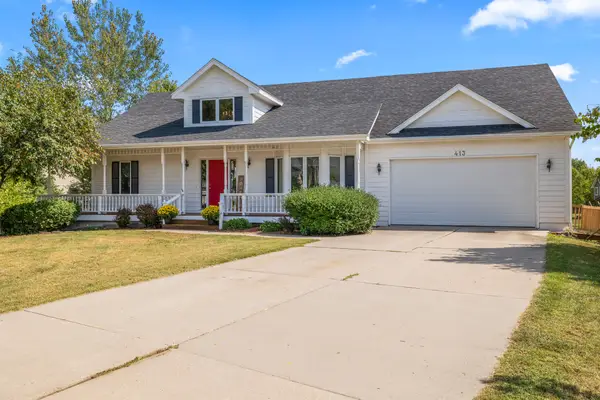 $450,000Active4 beds 3 baths1,442 sq. ft.
$450,000Active4 beds 3 baths1,442 sq. ft.413 NE 17th Street, Ankeny, IA 50021
MLS# 726899Listed by: RE/MAX PRECISION - Open Sun, 1 to 3pmNew
 $499,000Active5 beds 4 baths1,782 sq. ft.
$499,000Active5 beds 4 baths1,782 sq. ft.1517 SW Franklin Drive, Ankeny, IA 50023
MLS# 726900Listed by: LPT REALTY, LLC
