4428 NE 8th Street, Ankeny, IA 50021
Local realty services provided by:Better Homes and Gardens Real Estate Innovations
4428 NE 8th Street,Ankeny, IA 50021
$345,000
- 3 Beds
- 2 Baths
- 1,330 sq. ft.
- Single family
- Pending
Listed by:george romero
Office:re/max concepts
MLS#:705083
Source:IA_DMAAR
Price summary
- Price:$345,000
- Price per sq. ft.:$259.4
- Monthly HOA dues:$12.5
About this home
**Check out Greenland Homes' September Promo! Buy now and get 7K towards your closing costs and/or rate buydown for this property!!** Introducing the Hoover II by Greenland Homes! This Millennial Series plan on a Corner lot features 3 bedrooms, 2 bathrooms, an office, and a 3-car garage, all wrapped into a clean, open layout designed for modern living. The kitchen brings in quartz countertops, painted cabinets, and a sharp backsplash, while the great room features a cozy electric fireplace with shiplap surround. The primary suite offers a spacious walk-in closet and a well-appointed private bath, while the additional two bedrooms and office provide flexibility for family, guests, or remote work. Set on its corner lot, the backyard holds great potential - and the full unfinished basement is ready for future finish, complete with bath stub-in. Extras include exterior stone accents, a smart home system with control from your phone (front door lock, garage, lights, thermostat, and camera pre-wire), and Greenland's TWO-year Builder Warranty for added peace of mind. Greenland Homes is a locally, 100% employee-owned business, offering a wide range of additional homes in Adel, Altoona, Bondurant, Clive, Granger, Madrid, Norwalk, Van Meter, and Waukee.
Contact an agent
Home facts
- Year built:2024
- Listing ID #:705083
- Added:358 day(s) ago
- Updated:September 19, 2025 at 11:42 PM
Rooms and interior
- Bedrooms:3
- Total bathrooms:2
- Full bathrooms:2
- Living area:1,330 sq. ft.
Heating and cooling
- Cooling:Central Air
- Heating:Forced Air, Gas, Natural Gas
Structure and exterior
- Roof:Asphalt, Shingle
- Year built:2024
- Building area:1,330 sq. ft.
- Lot area:0.26 Acres
Utilities
- Water:Public
- Sewer:Public Sewer
Finances and disclosures
- Price:$345,000
- Price per sq. ft.:$259.4
- Tax amount:$13
New listings near 4428 NE 8th Street
- New
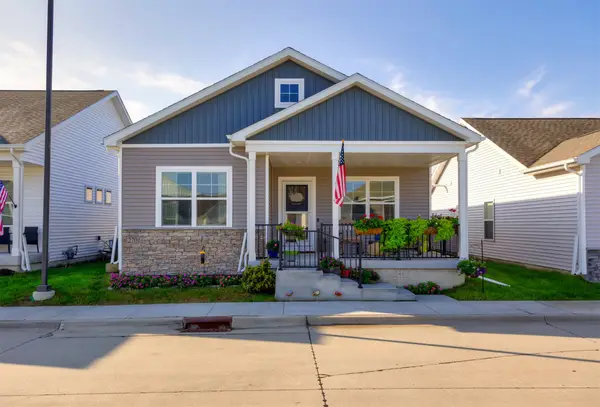 $309,900Active3 beds 3 baths1,177 sq. ft.
$309,900Active3 beds 3 baths1,177 sq. ft.2701 NW 30th Lane, Ankeny, IA 50023
MLS# 726980Listed by: RE/MAX CONCEPTS - Open Sun, 1 to 3pmNew
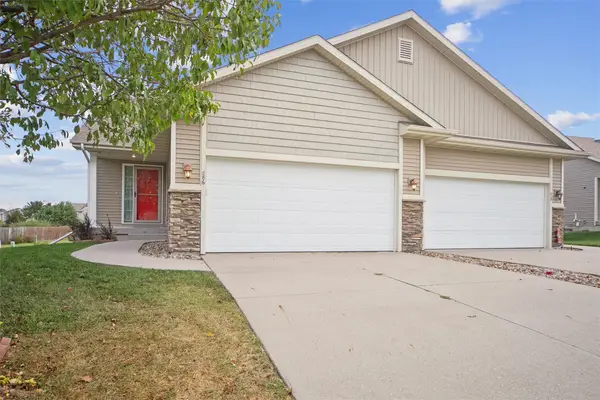 $295,000Active3 beds 3 baths1,092 sq. ft.
$295,000Active3 beds 3 baths1,092 sq. ft.886 NE Cherry Plum Drive, Ankeny, IA 50021
MLS# 726911Listed by: LPT REALTY, LLC - New
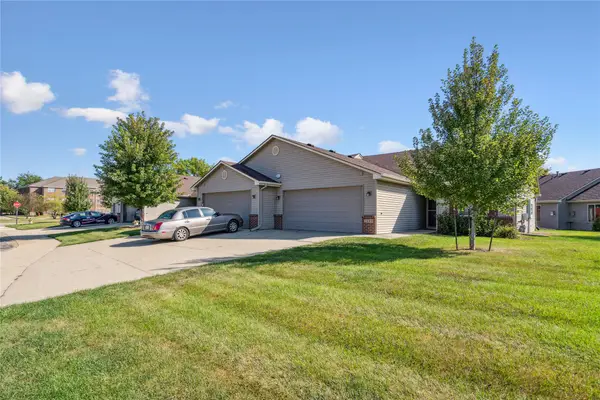 $235,000Active2 beds 2 baths1,182 sq. ft.
$235,000Active2 beds 2 baths1,182 sq. ft.3009 SE Turnberry Drive, Ankeny, IA 50021
MLS# 726938Listed by: CENTURY 21 SIGNATURE - New
 $495,000Active4 beds 4 baths2,085 sq. ft.
$495,000Active4 beds 4 baths2,085 sq. ft.710 NW Rockcrest Circle, Ankeny, IA 50023
MLS# 726882Listed by: RE/MAX PRECISION - New
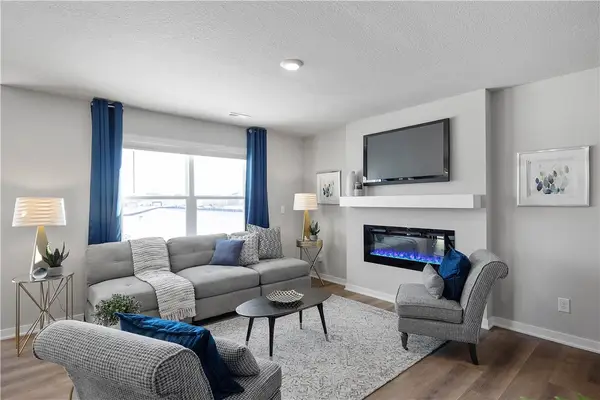 $244,990Active3 beds 3 baths1,511 sq. ft.
$244,990Active3 beds 3 baths1,511 sq. ft.4415 NE Spear Lane, Ankeny, IA 50021
MLS# 726919Listed by: DRH REALTY OF IOWA, LLC - New
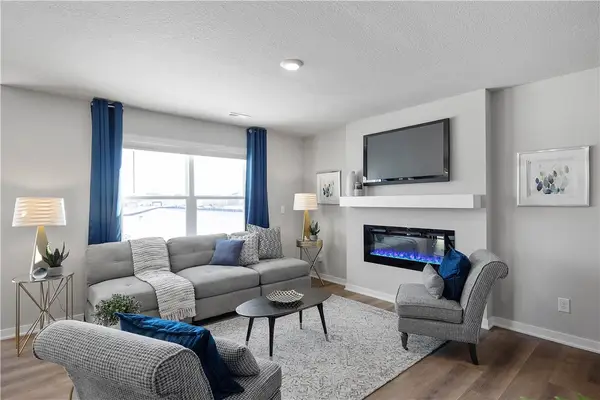 $244,990Active3 beds 3 baths1,511 sq. ft.
$244,990Active3 beds 3 baths1,511 sq. ft.4407 NE Spear Lane, Ankeny, IA 50021
MLS# 726920Listed by: DRH REALTY OF IOWA, LLC - New
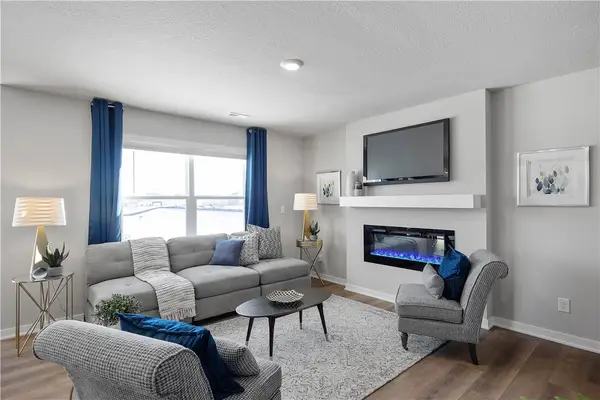 $244,990Active3 beds 3 baths1,511 sq. ft.
$244,990Active3 beds 3 baths1,511 sq. ft.4411 NE Spear Lane, Ankeny, IA 50021
MLS# 726921Listed by: DRH REALTY OF IOWA, LLC - New
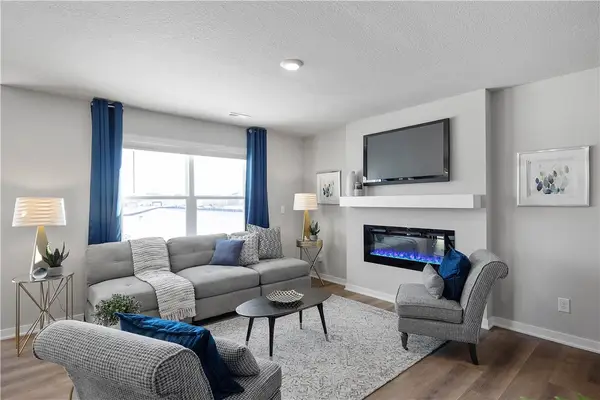 $244,990Active3 beds 3 baths1,511 sq. ft.
$244,990Active3 beds 3 baths1,511 sq. ft.4419 NE Spear Lane, Ankeny, IA 50021
MLS# 726922Listed by: DRH REALTY OF IOWA, LLC - New
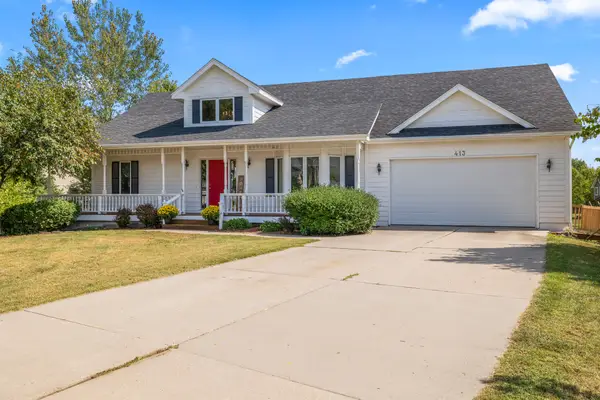 $450,000Active4 beds 3 baths1,442 sq. ft.
$450,000Active4 beds 3 baths1,442 sq. ft.413 NE 17th Street, Ankeny, IA 50021
MLS# 726899Listed by: RE/MAX PRECISION - Open Sun, 1 to 3pmNew
 $499,000Active5 beds 4 baths1,782 sq. ft.
$499,000Active5 beds 4 baths1,782 sq. ft.1517 SW Franklin Drive, Ankeny, IA 50023
MLS# 726900Listed by: LPT REALTY, LLC
