4501 SW Sawgrass Parkway, Ankeny, IA 50023
Local realty services provided by:Better Homes and Gardens Real Estate Innovations
Listed by:mike eilander
Office:lpt realty, llc.
MLS#:725948
Source:IA_DMAAR
Price summary
- Price:$365,000
- Price per sq. ft.:$209.89
About this home
With over 2,100 sf finished, this 2-story home is ready for a new family. A covered porch greets you and upon entry you’ll find a flex room adjacent to the family room perfect for your home office. New LVP flooring throughout entire main level and upgraded carpet throughout. Family room that’s open to kitchen and dining area features fireplace with maple surround and large east-facing windows overlooking the backyard. Kitchen features maple cabinets, stainless steel appliances, & quartz countertops. Laundry room, and 1/2 bath complete main floor. Sliders off the dining area provide access to a deck that features a built-in bar counter overlooking the beautifully landscaped and fenced backyard. There are stairs and a walkway leading to a huge stone patio set up for a fire pit & perfect for relaxing or entertaining. Upstairs features a primary suite and bathroom w/vaulted ceiling, double sink vanity, bubble tub, and walk-in closet. Two additional bedrooms, (one with vaulted ceiling) and full bath complete the upper level. Lower level with daylight windows features family room with built-in theater area, beverage alcove, ½ bath, plus storage room. Garage boasts professional grade epoxy floor. Bonus features: Smart home security system, Nest Thermostat, Water softener, Reverse Osmosis, UV air purifier, & full lawn irrigation system. Close to Sawgrass Park, Crocker Elementary, Prairie Trail Waterpark, The District, shopping, plus easy access for commuters.
Contact an agent
Home facts
- Year built:2003
- Listing ID #:725948
- Added:34 day(s) ago
- Updated:October 21, 2025 at 07:30 AM
Rooms and interior
- Bedrooms:3
- Total bathrooms:4
- Full bathrooms:2
- Half bathrooms:2
- Living area:1,739 sq. ft.
Heating and cooling
- Cooling:Central Air
- Heating:Forced Air, Gas, Natural Gas
Structure and exterior
- Roof:Asphalt, Shingle
- Year built:2003
- Building area:1,739 sq. ft.
- Lot area:0.19 Acres
Utilities
- Water:Public
- Sewer:Public Sewer
Finances and disclosures
- Price:$365,000
- Price per sq. ft.:$209.89
- Tax amount:$6,311
New listings near 4501 SW Sawgrass Parkway
- New
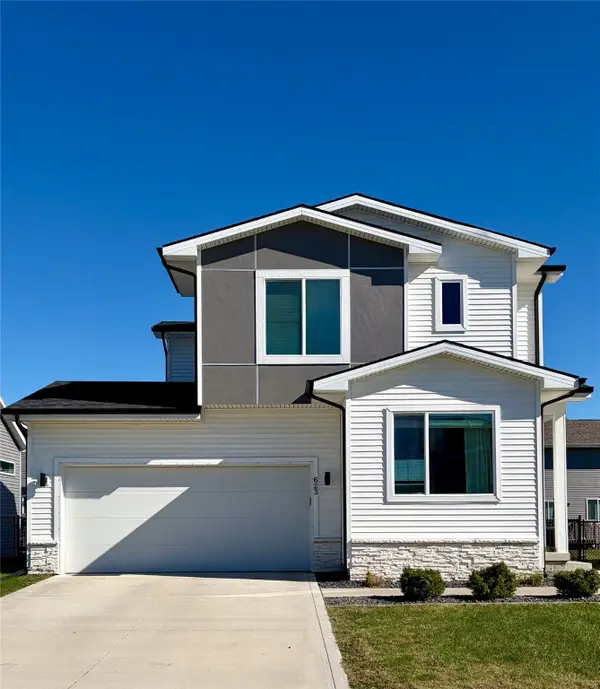 $305,000Active4 beds 3 baths1,410 sq. ft.
$305,000Active4 beds 3 baths1,410 sq. ft.623 NE Pearl Drive Ne, Ankeny, IA 50021
MLS# 728733Listed by: AGENCY IOWA - New
 $230,000Active2 beds 3 baths1,614 sq. ft.
$230,000Active2 beds 3 baths1,614 sq. ft.932 NE Hyacinth Lane, Ankeny, IA 50021
MLS# 728727Listed by: WEICHERT, REALTORS - 515 AGENCY - New
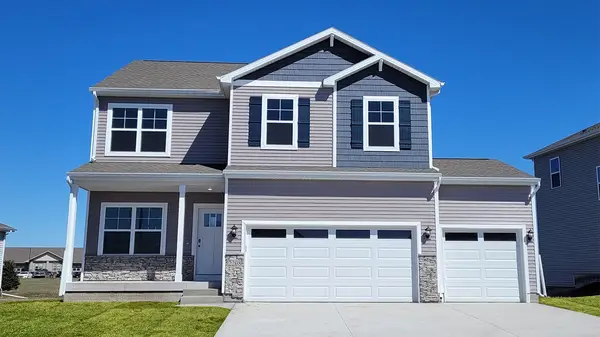 $369,990Active4 beds 3 baths2,053 sq. ft.
$369,990Active4 beds 3 baths2,053 sq. ft.4306 NE 11th Street, Ankeny, IA 50021
MLS# 728722Listed by: DRH REALTY OF IOWA, LLC - New
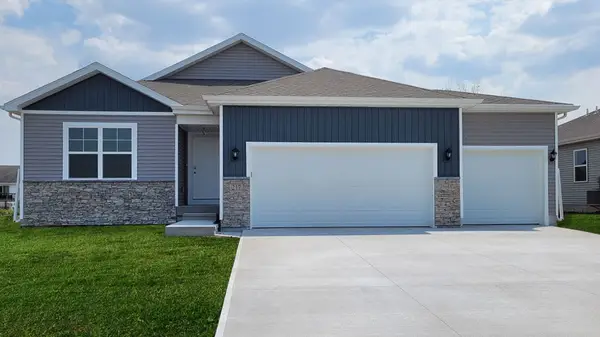 $369,990Active4 beds 3 baths1,498 sq. ft.
$369,990Active4 beds 3 baths1,498 sq. ft.4305 NE 11th Street, Ankeny, IA 50021
MLS# 728728Listed by: DRH REALTY OF IOWA, LLC - New
 $345,000Active3 beds 2 baths1,123 sq. ft.
$345,000Active3 beds 2 baths1,123 sq. ft.736 SE Ponds Edge Lane, Ankeny, IA 50021
MLS# 728700Listed by: RE/MAX REVOLUTION - New
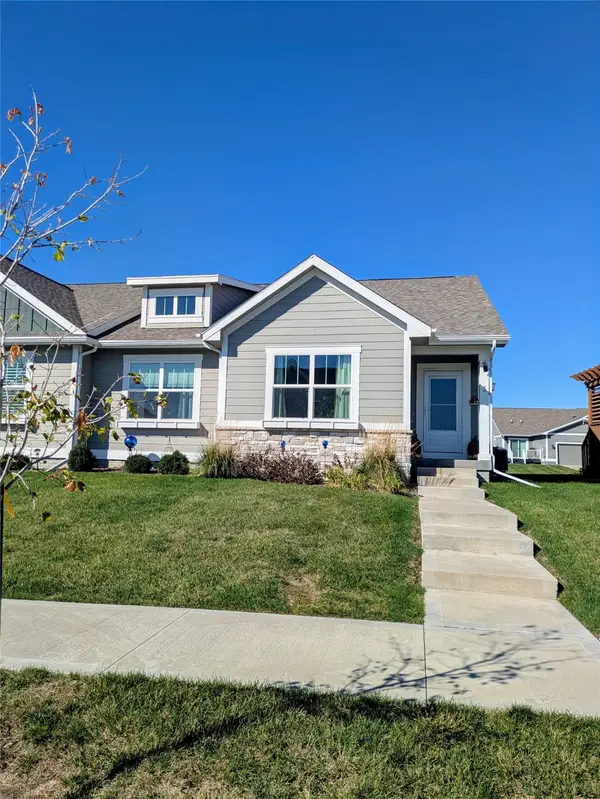 $365,000Active3 beds 3 baths1,344 sq. ft.
$365,000Active3 beds 3 baths1,344 sq. ft.2210 SW Westwood Street, Ankeny, IA 50023
MLS# 728675Listed by: COUNTRY ESTATES REALTY - New
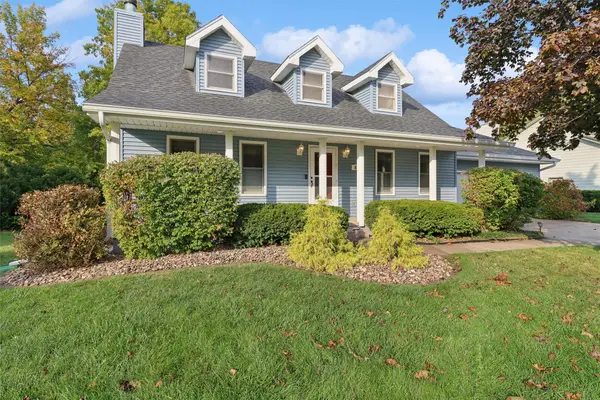 $320,000Active4 beds 2 baths1,750 sq. ft.
$320,000Active4 beds 2 baths1,750 sq. ft.618 NW 10th Street, Ankeny, IA 50023
MLS# 728618Listed by: REALTY ONE GROUP IMPACT - New
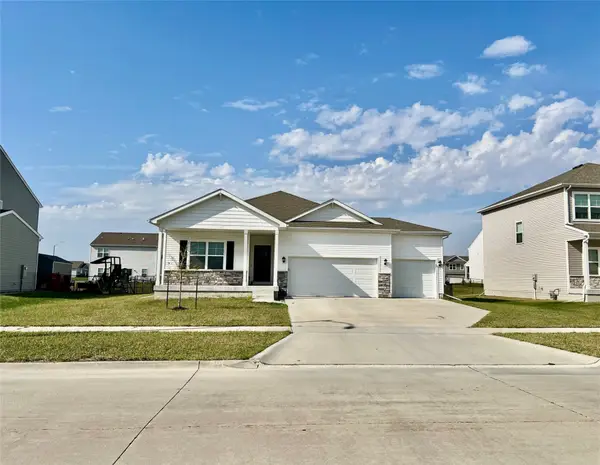 $398,000Active4 beds 3 baths1,677 sq. ft.
$398,000Active4 beds 3 baths1,677 sq. ft.3106 NW Westwood Street, Ankeny, IA 50023
MLS# 728673Listed by: EPIQUE REALTY - New
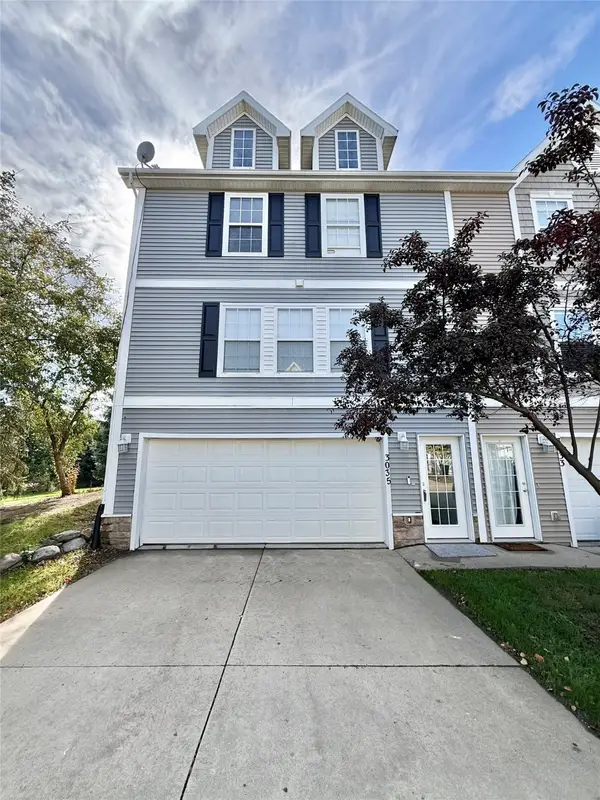 $199,900Active2 beds 2 baths1,056 sq. ft.
$199,900Active2 beds 2 baths1,056 sq. ft.3035 SW Arlan Lane, Ankeny, IA 50023
MLS# 728365Listed by: RE/MAX PRECISION - Open Sun, 12 to 2pmNew
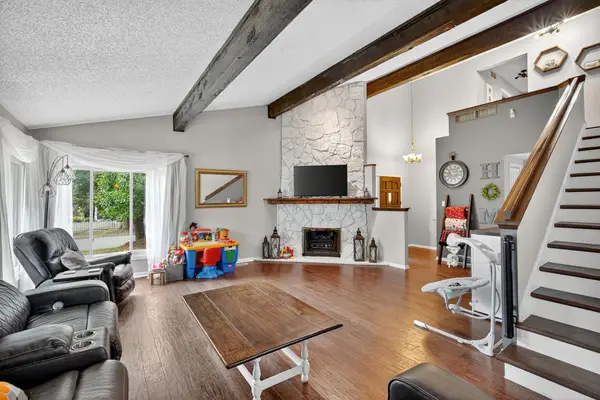 $325,000Active4 beds 3 baths1,576 sq. ft.
$325,000Active4 beds 3 baths1,576 sq. ft.2600 NW 14th Street, Ankeny, IA 50023
MLS# 728661Listed by: KELLER WILLIAMS REALTY GDM
