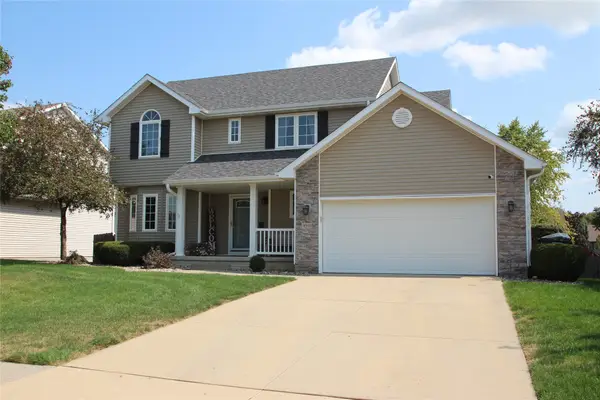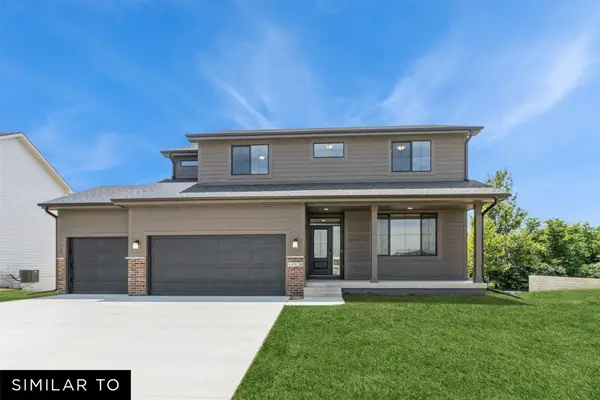913 NW Prairie Ridge Drive, Ankeny, IA 50023
Local realty services provided by:Better Homes and Gardens Real Estate Innovations
913 NW Prairie Ridge Drive,Ankeny, IA 50023
$212,500
- 2 Beds
- 2 Baths
- 1,368 sq. ft.
- Condominium
- Active
Listed by:scott myers
Office:century 21 signature
MLS#:726304
Source:IA_DMAAR
Price summary
- Price:$212,500
- Price per sq. ft.:$155.34
- Monthly HOA dues:$210
About this home
Welcome to this well-maintained townhome featuring two separate living spaces plus an upstairs loft providing the perfect balance of flexibility and function. With 1,368 square feet of finish, 2 bedrooms, 1.5 baths, and a 2-car attached garage, this home has room to fit your lifestyle. Relax on the covered front porch before stepping into the formal living room. The main level continues with a large open eat-in kitchen and a sunken family room framed by two white columns with sliders to the rear patio. A half bath and garage access are conveniently located off the family room. Upstairs you’ll find the open loft area, laundry, and two spacious bedrooms, each with walk-in closets connected by a Jack & Jill full bath with private sinks/vanities. A few updates include a new roof (2020), new carpet on the stairs, and the removal of popcorn ceilings. HOA covers lawn care, snow removal and exterior maintenance. Prime location right across from 6/7 Middle School and within walking distance to the Sports Complex, aquatic center, bike trails, Farmer’s Market and Hawkeye Park.
Contact an agent
Home facts
- Year built:1998
- Listing ID #:726304
- Added:1 day(s) ago
- Updated:September 16, 2025 at 03:07 PM
Rooms and interior
- Bedrooms:2
- Total bathrooms:2
- Full bathrooms:1
- Half bathrooms:1
- Living area:1,368 sq. ft.
Heating and cooling
- Cooling:Central Air
- Heating:Forced Air, Gas, Natural Gas
Structure and exterior
- Roof:Asphalt, Shingle
- Year built:1998
- Building area:1,368 sq. ft.
- Lot area:0.04 Acres
Utilities
- Water:Public
- Sewer:Public Sewer
Finances and disclosures
- Price:$212,500
- Price per sq. ft.:$155.34
- Tax amount:$3,272
New listings near 913 NW Prairie Ridge Drive
- New
 $165,000Active2 beds 2 baths1,014 sq. ft.
$165,000Active2 beds 2 baths1,014 sq. ft.1106 NE 5th Lane #D13, Ankeny, IA 50021
MLS# 726393Listed by: REALTY ONE GROUP IMPACT - New
 $330,000Active3 beds 3 baths1,470 sq. ft.
$330,000Active3 beds 3 baths1,470 sq. ft.2005 NW Parkridge Drive, Ankeny, IA 50023
MLS# 726274Listed by: KELLER WILLIAMS REALTY GDM - New
 $365,000Active3 beds 4 baths1,739 sq. ft.
$365,000Active3 beds 4 baths1,739 sq. ft.4501 SW Sawgrass Parkway, Ankeny, IA 50023
MLS# 725948Listed by: LPT REALTY, LLC - New
 $434,990Active5 beds 3 baths2,138 sq. ft.
$434,990Active5 beds 3 baths2,138 sq. ft.3120 NW 27th Circle, Ankeny, IA 50023
MLS# 726261Listed by: REALTY ONE GROUP IMPACT - Open Sun, 1 to 3pmNew
 $365,000Active3 beds 2 baths1,337 sq. ft.
$365,000Active3 beds 2 baths1,337 sq. ft.7009 NW 16th Street, Ankeny, IA 50023
MLS# 726316Listed by: RE/MAX REVOLUTION - Open Sun, 1 to 3pmNew
 $269,000Active3 beds 1 baths976 sq. ft.
$269,000Active3 beds 1 baths976 sq. ft.657 SW Fehn Drive, Ankeny, IA 50023
MLS# 726104Listed by: LPT REALTY, LLC - New
 $299,900Active3 beds 2 baths1,482 sq. ft.
$299,900Active3 beds 2 baths1,482 sq. ft.205 SE East Lawn Drive, Ankeny, IA 50021
MLS# 726275Listed by: CENTURY 21 SIGNATURE - New
 $264,900Active2 beds 2 baths1,324 sq. ft.
$264,900Active2 beds 2 baths1,324 sq. ft.1212 SE Birch Lane, Ankeny, IA 50021
MLS# 726182Listed by: RE/MAX PRECISION - New
 $725,000Active4 beds 4 baths3,047 sq. ft.
$725,000Active4 beds 4 baths3,047 sq. ft.1319 NE 31st Street, Ankeny, IA 50021
MLS# 726246Listed by: REALTY ONE GROUP IMPACT
