4844 NE Milligan Lane, Ankeny, IA 50021
Local realty services provided by:Better Homes and Gardens Real Estate Innovations
4844 NE Milligan Lane,Ankeny, IA 50021
$185,000
- 2 Beds
- 3 Baths
- 1,215 sq. ft.
- Condominium
- Active
Listed by:donna meador
Office:century 21 signature
MLS#:725067
Source:IA_DMAAR
Price summary
- Price:$185,000
- Price per sq. ft.:$152.26
- Monthly HOA dues:$260
About this home
You’ll love everything about this 2-bedroom, 2.5-bath townhome located in NE Ankeny. It is a prime location minutes from I35 for an easy commute to both Des Moines and Ames. Outdoor lovers will appreciate the proximity to scenic walking trails, beautiful parks, and top-rated golf courses. The balcony is perfect for relaxing with a pond view. The main open area offers a spacious living room that seamlessly connects to the modern kitchen and half bath and large area for dining. The kitchen has stainless steel appliances, center island and a large pantry. The upper level features vaulted ceilings in both bedrooms, 2 full bathrooms, and walk-in closets in both bedrooms. A large laundry area is strategically located next to the bedrooms. You'll love the spacious 2-car attached garage with extra storage space. Let the HOA take care of your trash service, snow removal, lawn maintenance, and exterior upkeep, ensuring a hassle-free lifestyle. Pets are welcome with no weight limit.
Contact an agent
Home facts
- Year built:2006
- Listing ID #:725067
- Added:7 day(s) ago
- Updated:September 04, 2025 at 02:59 PM
Rooms and interior
- Bedrooms:2
- Total bathrooms:3
- Full bathrooms:2
- Half bathrooms:1
- Living area:1,215 sq. ft.
Heating and cooling
- Cooling:Central Air
- Heating:Forced Air, Gas, Natural Gas
Structure and exterior
- Roof:Asphalt, Shingle
- Year built:2006
- Building area:1,215 sq. ft.
- Lot area:0.02 Acres
Utilities
- Water:Public
- Sewer:Public Sewer
Finances and disclosures
- Price:$185,000
- Price per sq. ft.:$152.26
- Tax amount:$3,005
New listings near 4844 NE Milligan Lane
- New
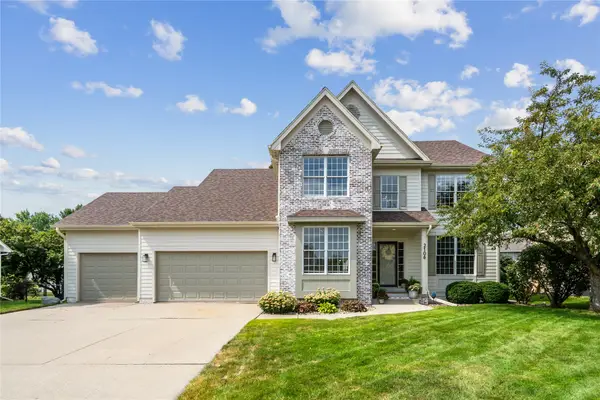 $550,000Active4 beds 4 baths2,450 sq. ft.
$550,000Active4 beds 4 baths2,450 sq. ft.2106 NE Garland Court, Ankeny, IA 50021
MLS# 725560Listed by: CENTURY 21 SIGNATURE - New
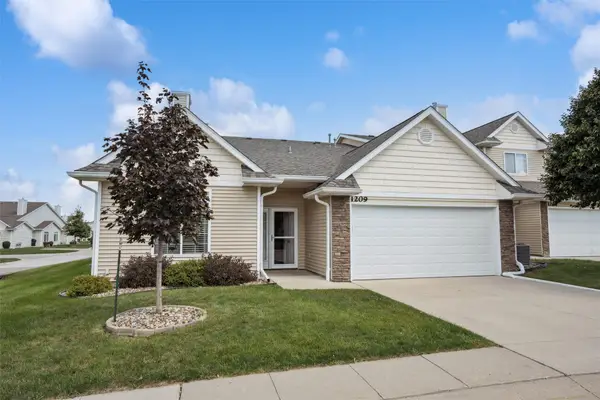 $264,900Active2 beds 2 baths1,324 sq. ft.
$264,900Active2 beds 2 baths1,324 sq. ft.1209 SE Birch Lane, Ankeny, IA 50021
MLS# 725371Listed by: IOWA REALTY MILLS CROSSING - New
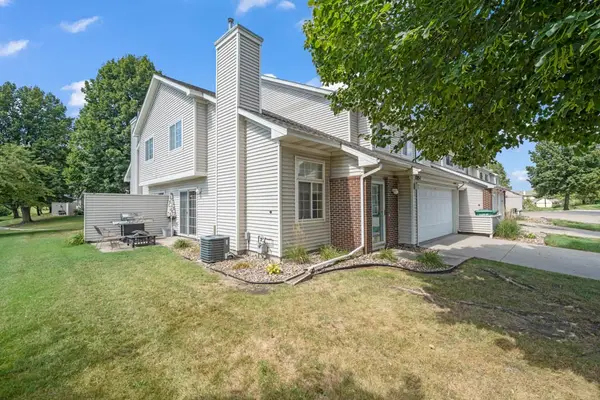 $199,500Active2 beds 2 baths1,288 sq. ft.
$199,500Active2 beds 2 baths1,288 sq. ft.1325 SE Delaware Avenue #1, Ankeny, IA 50021
MLS# 725515Listed by: RE/MAX PRECISION - New
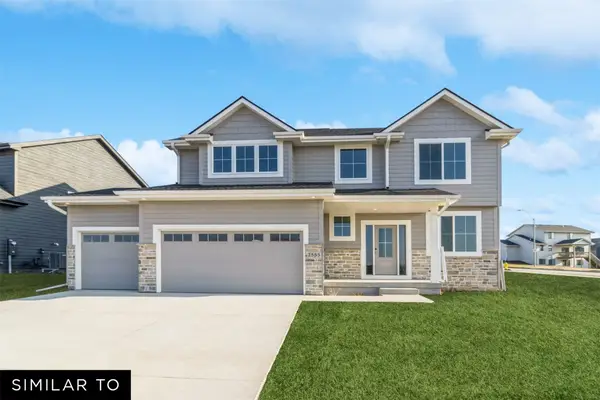 $459,990Active4 beds 3 baths2,225 sq. ft.
$459,990Active4 beds 3 baths2,225 sq. ft.3124 NW 27th Circle, Ankeny, IA 50023
MLS# 725529Listed by: REALTY ONE GROUP IMPACT - New
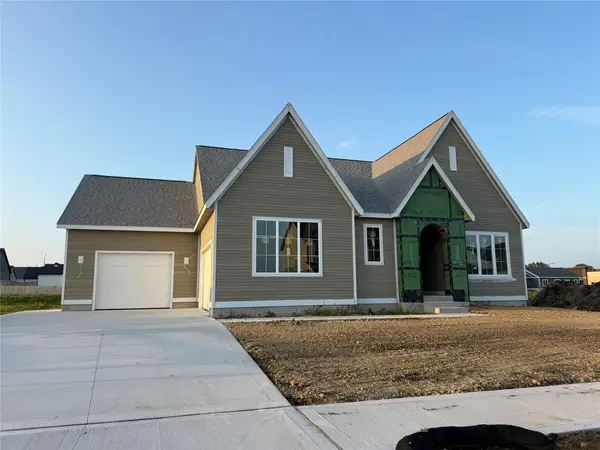 $750,000Active5 beds 3 baths1,732 sq. ft.
$750,000Active5 beds 3 baths1,732 sq. ft.306 SW 18th Street, Ankeny, IA 50023
MLS# 725533Listed by: RE/MAX CONCEPTS - New
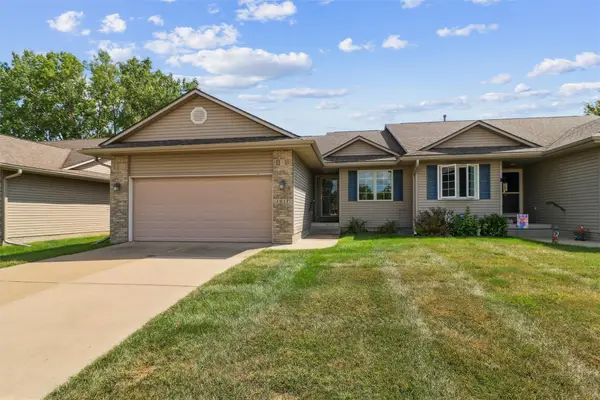 $239,900Active2 beds 2 baths1,260 sq. ft.
$239,900Active2 beds 2 baths1,260 sq. ft.1017 NE 5th Street, Ankeny, IA 50021
MLS# 725459Listed by: IOWA REALTY ANKENY - New
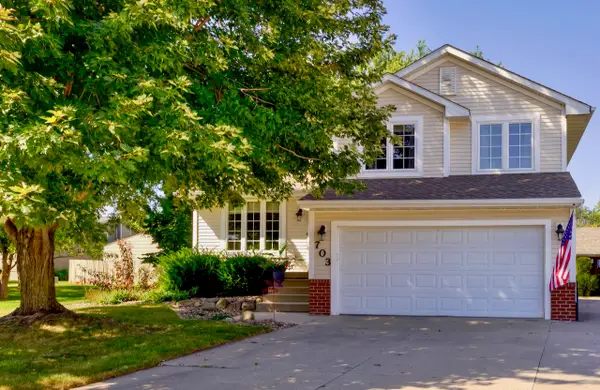 $325,000Active3 beds 3 baths1,510 sq. ft.
$325,000Active3 beds 3 baths1,510 sq. ft.703 NE Michael Court, Ankeny, IA 50021
MLS# 725481Listed by: RE/MAX CONCEPTS - New
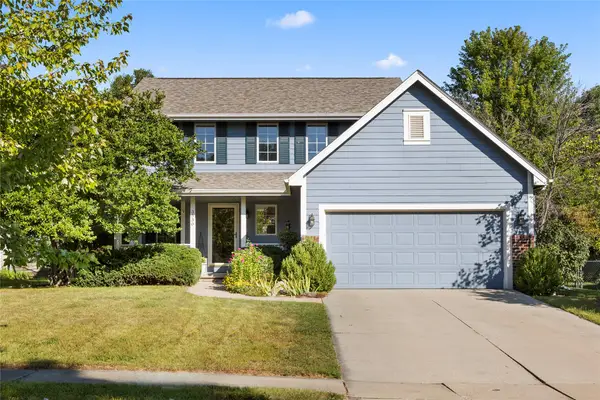 $360,000Active5 beds 3 baths1,837 sq. ft.
$360,000Active5 beds 3 baths1,837 sq. ft.3530 SW Maize Drive, Ankeny, IA 50023
MLS# 725503Listed by: RE/MAX CONCEPTS - New
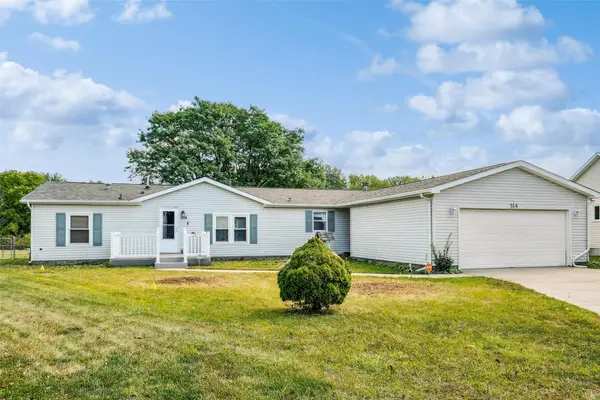 $245,000Active3 beds 2 baths1,876 sq. ft.
$245,000Active3 beds 2 baths1,876 sq. ft.514 SE Marigold Court, Ankeny, IA 50021
MLS# 725512Listed by: IOWA REALTY ANKENY - New
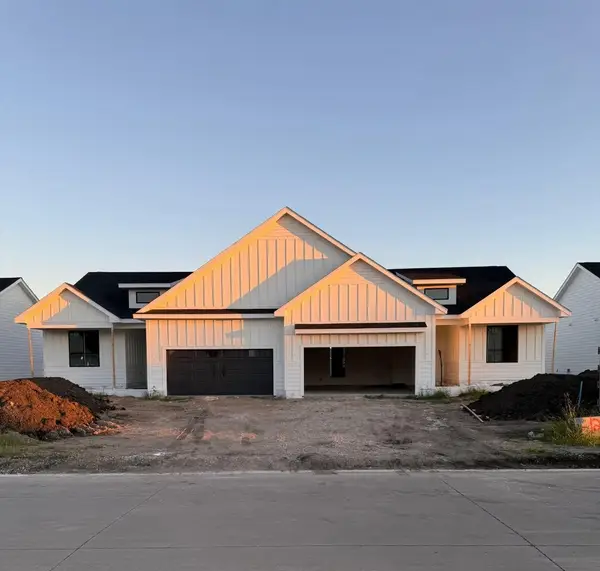 $419,900Active4 beds 3 baths1,412 sq. ft.
$419,900Active4 beds 3 baths1,412 sq. ft.1302 NW 32nd Street, Ankeny, IA 50023
MLS# 725496Listed by: LPT REALTY, LLC
