502 NE 58th Street, Ankeny, IA 50021
Local realty services provided by:Better Homes and Gardens Real Estate Innovations
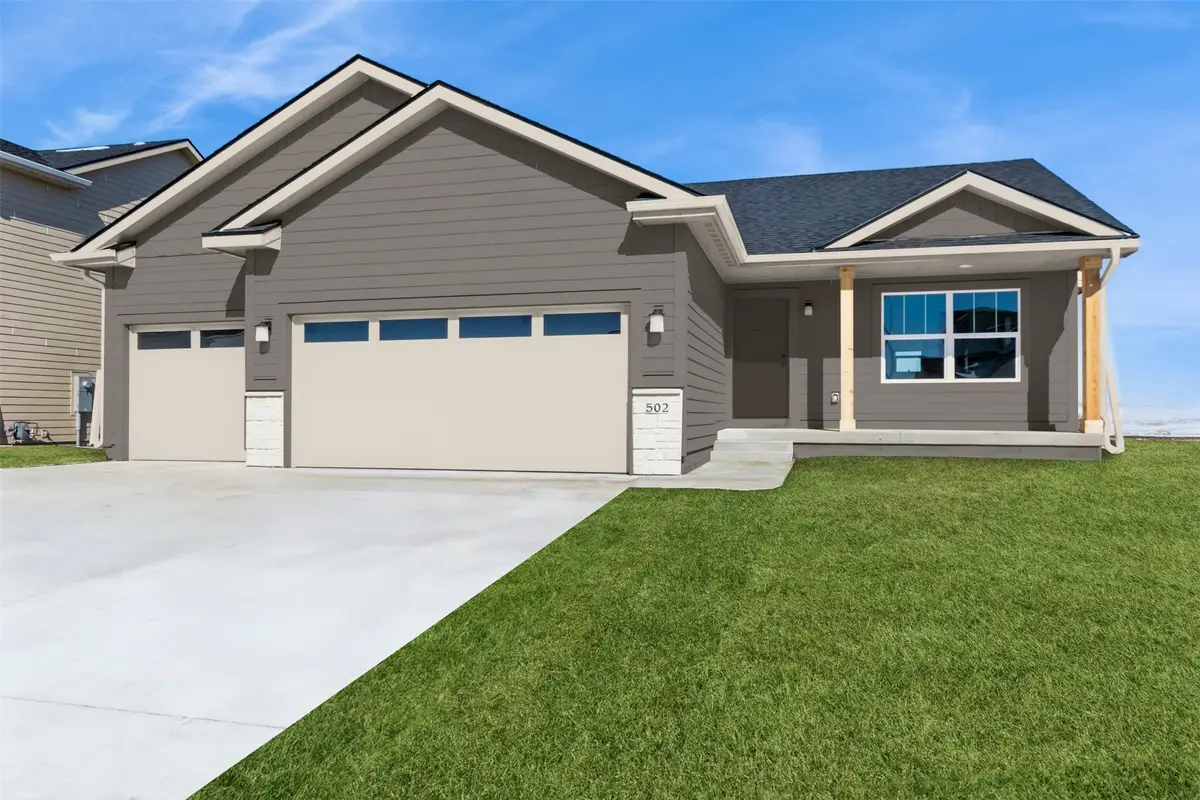
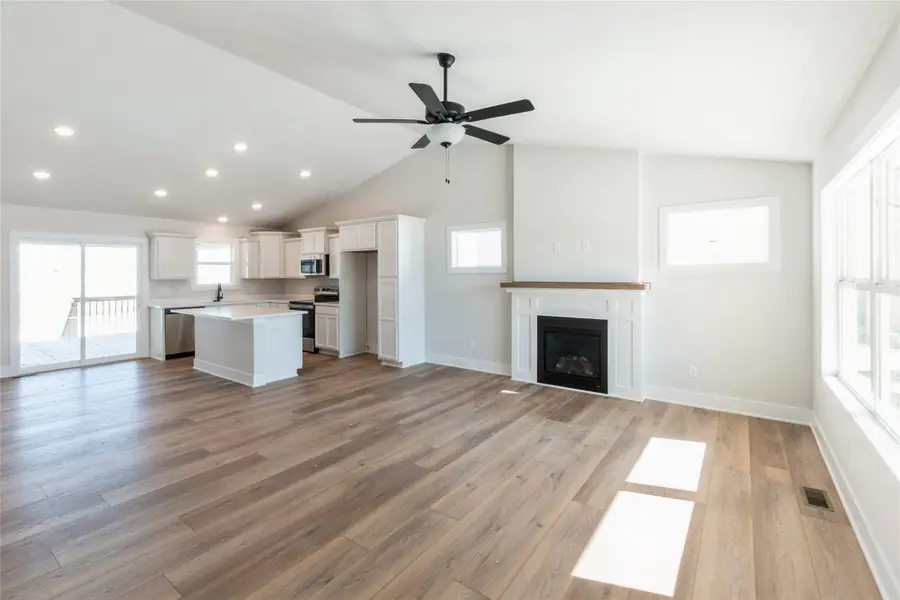
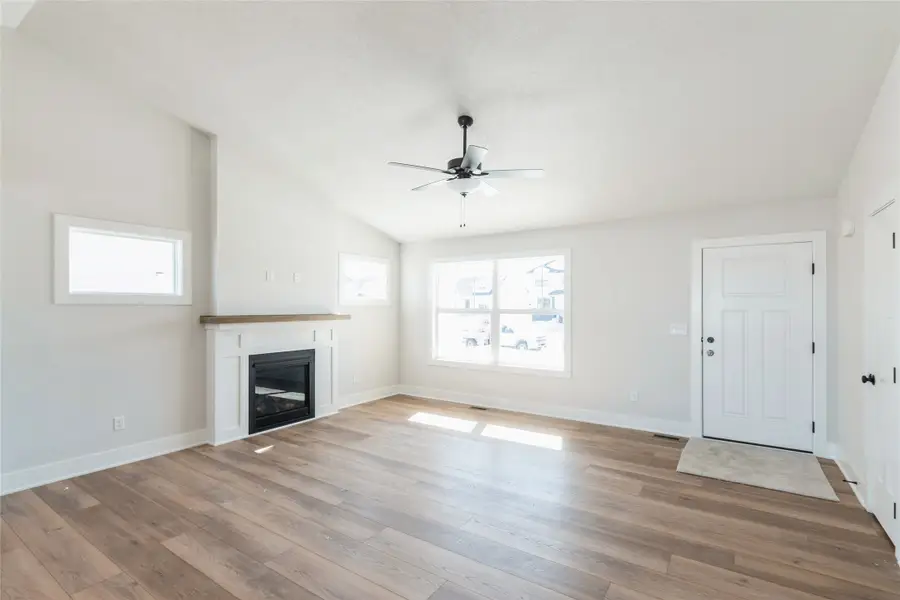
502 NE 58th Street,Ankeny, IA 50021
$379,990
- 3 Beds
- 2 Baths
- 1,474 sq. ft.
- Single family
- Pending
Listed by:john gentile
Office:realty one group impact
MLS#:708977
Source:IA_DMAAR
Price summary
- Price:$379,990
- Price per sq. ft.:$257.8
- Monthly HOA dues:$8.33
About this home
GET AS LOW AS 4.5% INTEREST RATE ON THIS HOME. ASK ABOUT OUR BUILDER 2/1 RATE BUY DOWN PROMOTION FOR DETAILS. This will be for any non-contingent offers that close within 60 days, promotion expires 7/31/25 at 5PM. The Cascade is a popular ranch home that features a relaxing front porch as well as a three-stall garage for all your storage needs. Walk into a cozy living room with gas fireplace and high vaulted ceiling and LVP flooring. Open floor plan connects great room to kitchen which has center island, white cabinetry, and GE appliances. Eating area in the kitchen provides access to your outdoor large covered deck. Stylish black hardware and fixtures inside, durable LP siding outside. The primary bedroom suite has dual vanities, shower and walk in closet. Laundry is conveniently located on the main floor. Lower level ready for your future custom finish. Northgate is just east of Saylorville Lake and west of I-35 with easy access and commute to Des Moines or Ames. North Polk or Ankeny schools. Home warranty included. Jerry's Homes has been building since 1957.
Contact an agent
Home facts
- Year built:2024
- Listing Id #:708977
- Added:249 day(s) ago
- Updated:August 19, 2025 at 07:27 AM
Rooms and interior
- Bedrooms:3
- Total bathrooms:2
- Full bathrooms:1
- Living area:1,474 sq. ft.
Heating and cooling
- Cooling:Central Air
- Heating:Forced Air, Gas, Natural Gas
Structure and exterior
- Roof:Asphalt, Shingle
- Year built:2024
- Building area:1,474 sq. ft.
- Lot area:0.2 Acres
Utilities
- Water:Public
- Sewer:Public Sewer
Finances and disclosures
- Price:$379,990
- Price per sq. ft.:$257.8
New listings near 502 NE 58th Street
- New
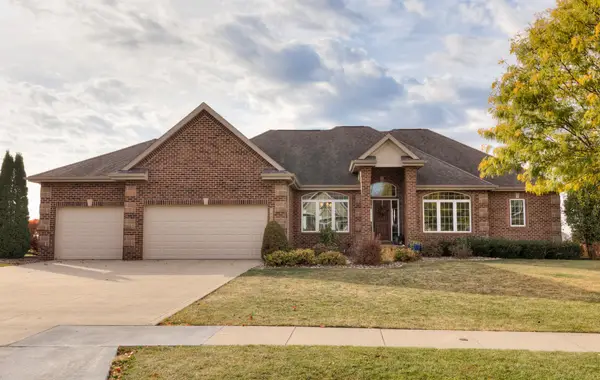 $835,000Active4 beds 4 baths2,297 sq. ft.
$835,000Active4 beds 4 baths2,297 sq. ft.1407 NE 47th Street, Ankeny, IA 50021
MLS# 724547Listed by: AGENCY IOWA - New
 $565,000Active4 beds 5 baths2,906 sq. ft.
$565,000Active4 beds 5 baths2,906 sq. ft.2001 NE Innsbruck Drive, Ankeny, IA 50021
MLS# 724465Listed by: LPT REALTY, LLC - New
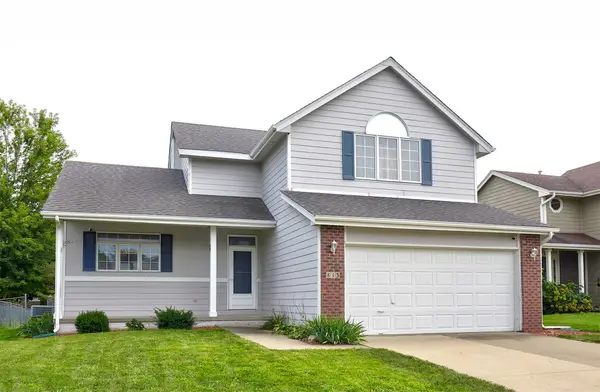 $300,000Active3 beds 3 baths1,464 sq. ft.
$300,000Active3 beds 3 baths1,464 sq. ft.813 SE Kensington Road, Ankeny, IA 50021
MLS# 724523Listed by: LPT REALTY, LLC - New
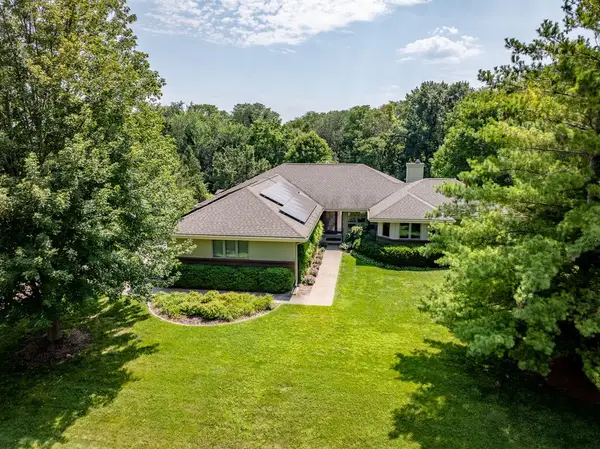 $890,000Active5 beds 4 baths2,344 sq. ft.
$890,000Active5 beds 4 baths2,344 sq. ft.2918 NW 76th Avenue, Ankeny, IA 50023
MLS# 724423Listed by: BHHS FIRST REALTY WESTOWN - New
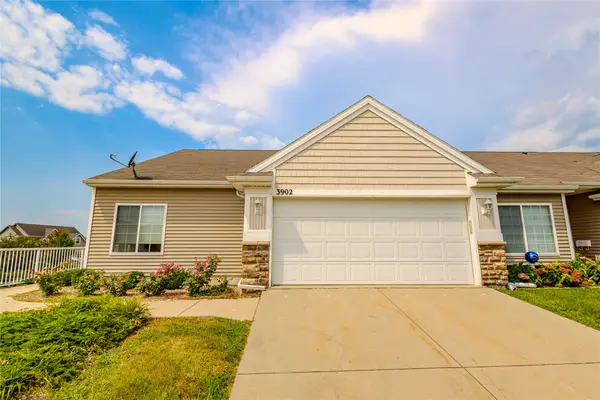 $299,900Active3 beds 3 baths1,476 sq. ft.
$299,900Active3 beds 3 baths1,476 sq. ft.3902 NE Tulip Lane, Ankeny, IA 50021
MLS# 724417Listed by: KELLER WILLIAMS REALTY GDM - New
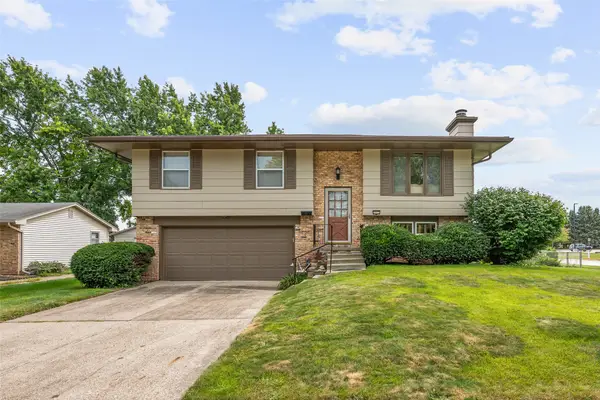 $279,000Active3 beds 2 baths1,114 sq. ft.
$279,000Active3 beds 2 baths1,114 sq. ft.2111 NW 2nd Street, Ankeny, IA 50023
MLS# 723325Listed by: RE/MAX REVOLUTION - Open Sun, 1 to 3pmNew
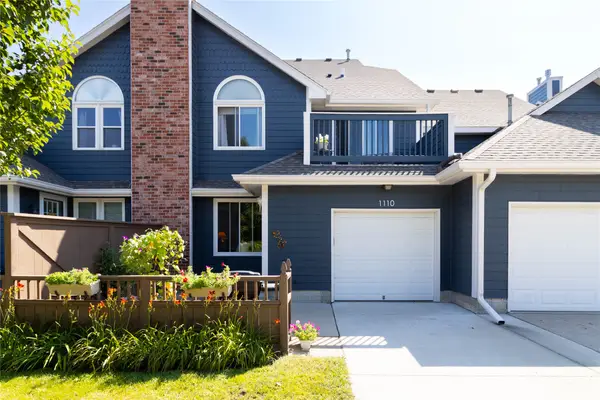 $199,000Active2 beds 3 baths1,162 sq. ft.
$199,000Active2 beds 3 baths1,162 sq. ft.1110 SE Mill Pond Court, Ankeny, IA 50021
MLS# 724350Listed by: KELLER WILLIAMS REALTY GDM 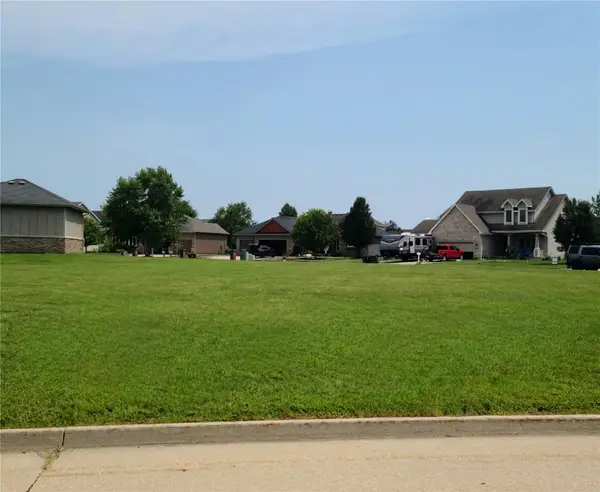 $135,000Active0.38 Acres
$135,000Active0.38 Acres1216 NE Milan Avenue, Ankeny, IA 50021
MLS# 711630Listed by: CHURCH REAL ESTATE- New
 $317,500Active3 beds 4 baths1,393 sq. ft.
$317,500Active3 beds 4 baths1,393 sq. ft.616 NE Pearl Drive, Ankeny, IA 50021
MLS# 724449Listed by: REALTY ONE GROUP IMPACT - New
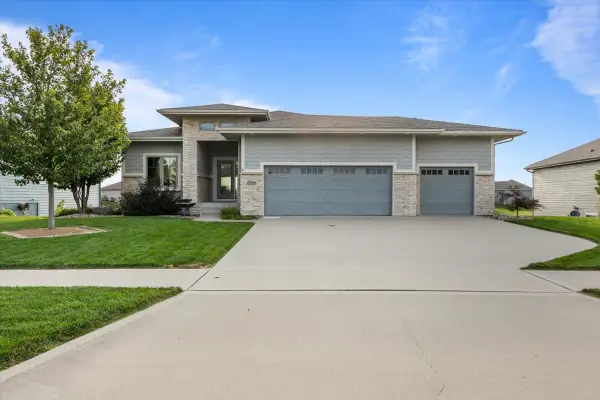 $640,000Active4 beds 4 baths1,843 sq. ft.
$640,000Active4 beds 4 baths1,843 sq. ft.2908 NW Sharmin Drive, Ankeny, IA 50023
MLS# 724378Listed by: LPT REALTY, LLC
