610 NW Westwood Street, Ankeny, IA 50023
Local realty services provided by:Better Homes and Gardens Real Estate Innovations
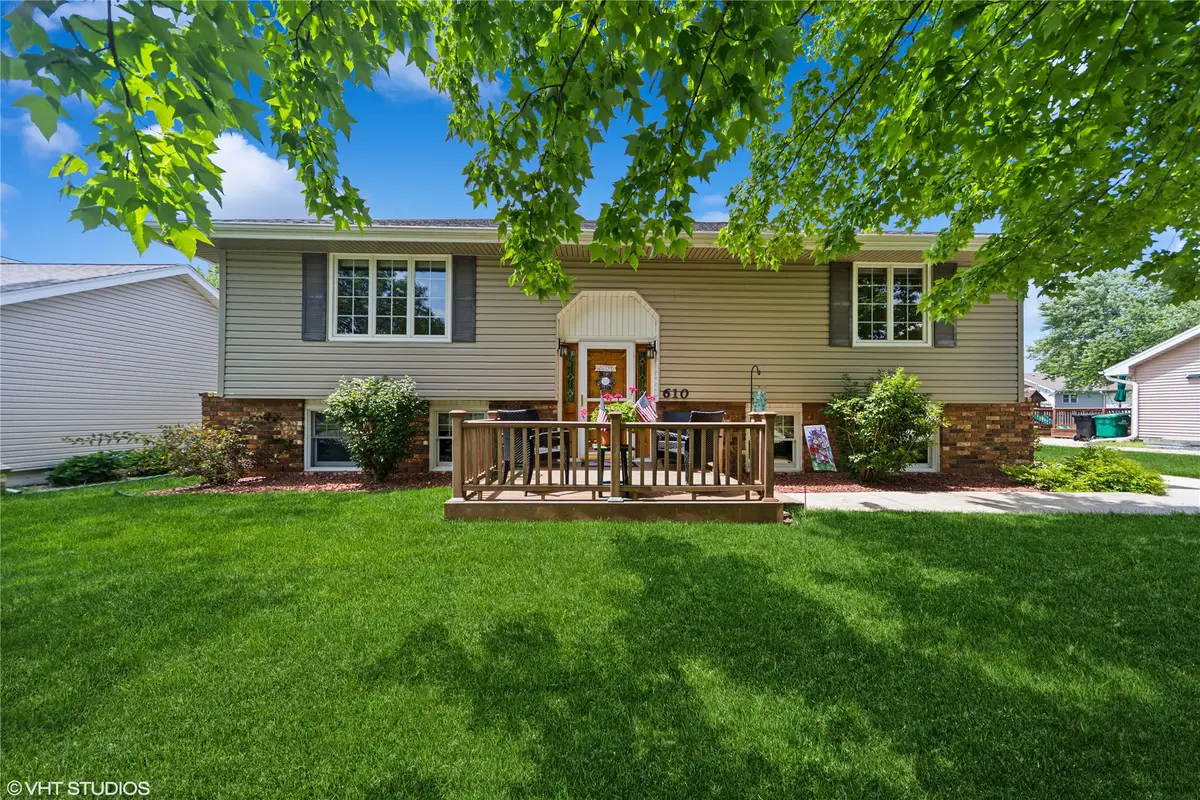
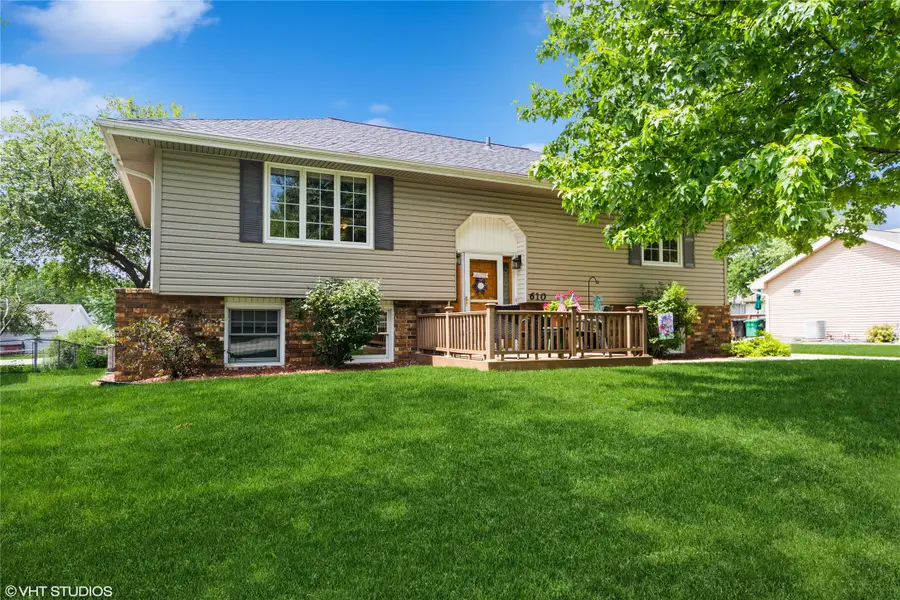

610 NW Westwood Street,Ankeny, IA 50023
$285,000
- 4 Beds
- 2 Baths
- 1,026 sq. ft.
- Single family
- Pending
Listed by:lisa nielsen
Office:lpt realty, llc.
MLS#:722825
Source:IA_DMAAR
Price summary
- Price:$285,000
- Price per sq. ft.:$277.78
About this home
Welcome Home to this move-in ready Split Foyer home that boasts 4 Bedrooms, 2 Baths and is
desirably located near Ankeny’s schools, parks, trails and so much more! The large front Picture
Window allows Natural Light to seamlessly pour from your Main Level Family Room into your
Eat-in Dining Area. The Kitchen is sure to please with beautiful Cabinets, Tile Backsplash,
Pantry with Pull-outs, New Sink and All Appliances Included. Down the Hall you will find 3 nice
sized Bedrooms and a Full Bath. Your Lower Level sports a 2nd Family Room with a Brick Gas
Log Fireplace, 4th Large Bedroom, 3/4 Bath and plenty of Storage. Enjoy Coffee on your Front
Deck or family time on your 2-Tiered Deck (2022) in your Partially Fenced, tree lined Backyard.
Take advantage of the Oversized 2 + Car Detached Garage for that extra storage space. Roof
(2021) HVAC (2022). Pride in Ownership shines through-out this Well-Maintained Home. Make
it yours Today!
Contact an agent
Home facts
- Year built:1978
- Listing Id #:722825
- Added:26 day(s) ago
- Updated:August 19, 2025 at 07:27 AM
Rooms and interior
- Bedrooms:4
- Total bathrooms:2
- Full bathrooms:1
- Living area:1,026 sq. ft.
Heating and cooling
- Cooling:Central Air
- Heating:Forced Air, Gas, Natural Gas
Structure and exterior
- Roof:Asphalt, Shingle
- Year built:1978
- Building area:1,026 sq. ft.
- Lot area:0.18 Acres
Utilities
- Water:Public
- Sewer:Public Sewer
Finances and disclosures
- Price:$285,000
- Price per sq. ft.:$277.78
- Tax amount:$3,999
New listings near 610 NW Westwood Street
- New
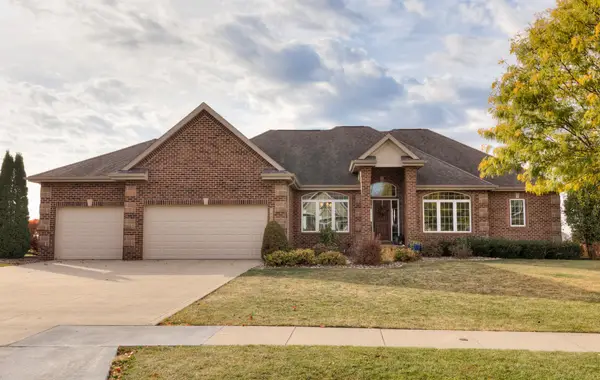 $835,000Active4 beds 4 baths2,297 sq. ft.
$835,000Active4 beds 4 baths2,297 sq. ft.1407 NE 47th Street, Ankeny, IA 50021
MLS# 724547Listed by: AGENCY IOWA - New
 $565,000Active4 beds 5 baths2,906 sq. ft.
$565,000Active4 beds 5 baths2,906 sq. ft.2001 NE Innsbruck Drive, Ankeny, IA 50021
MLS# 724465Listed by: LPT REALTY, LLC - New
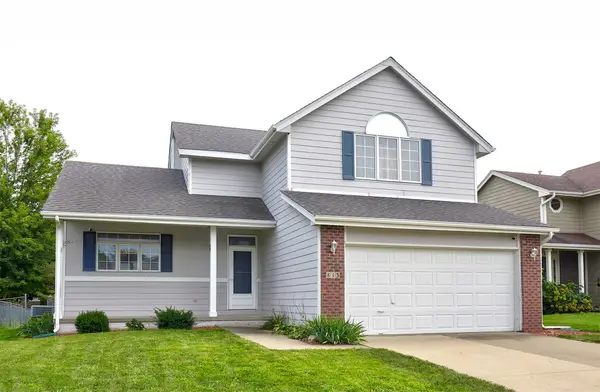 $300,000Active3 beds 3 baths1,464 sq. ft.
$300,000Active3 beds 3 baths1,464 sq. ft.813 SE Kensington Road, Ankeny, IA 50021
MLS# 724523Listed by: LPT REALTY, LLC - New
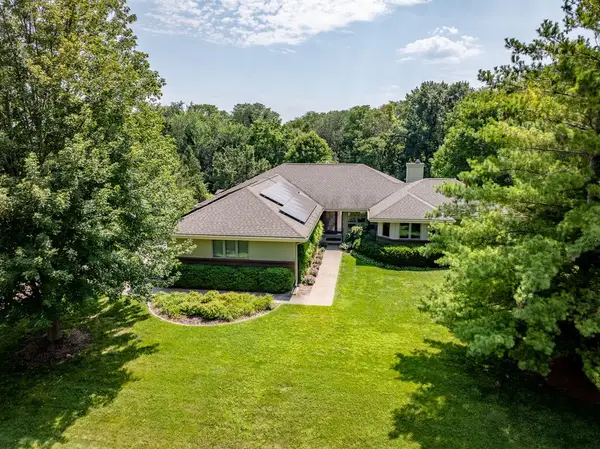 $890,000Active5 beds 4 baths2,344 sq. ft.
$890,000Active5 beds 4 baths2,344 sq. ft.2918 NW 76th Avenue, Ankeny, IA 50023
MLS# 724423Listed by: BHHS FIRST REALTY WESTOWN - New
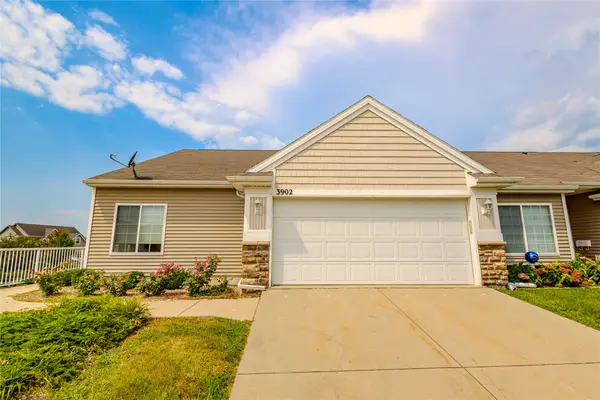 $299,900Active3 beds 3 baths1,476 sq. ft.
$299,900Active3 beds 3 baths1,476 sq. ft.3902 NE Tulip Lane, Ankeny, IA 50021
MLS# 724417Listed by: KELLER WILLIAMS REALTY GDM - New
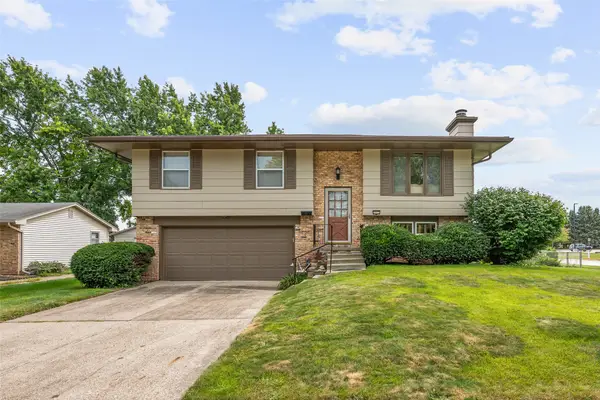 $279,000Active3 beds 2 baths1,114 sq. ft.
$279,000Active3 beds 2 baths1,114 sq. ft.2111 NW 2nd Street, Ankeny, IA 50023
MLS# 723325Listed by: RE/MAX REVOLUTION - Open Sun, 1 to 3pmNew
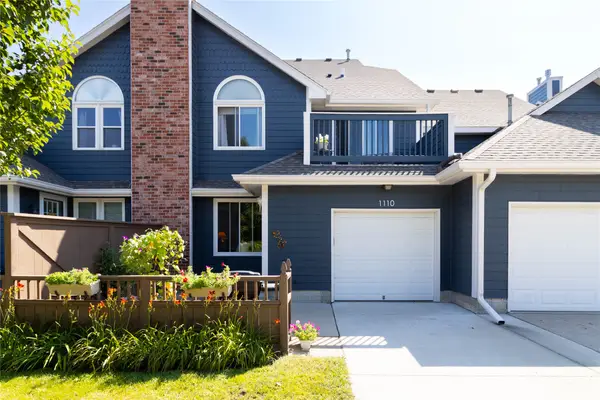 $199,000Active2 beds 3 baths1,162 sq. ft.
$199,000Active2 beds 3 baths1,162 sq. ft.1110 SE Mill Pond Court, Ankeny, IA 50021
MLS# 724350Listed by: KELLER WILLIAMS REALTY GDM 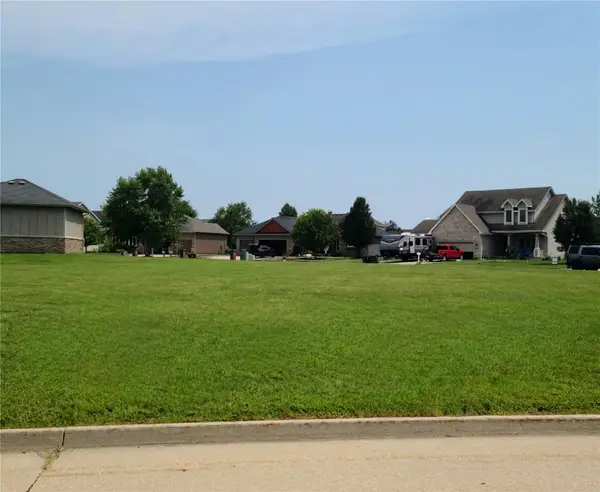 $135,000Active0.38 Acres
$135,000Active0.38 Acres1216 NE Milan Avenue, Ankeny, IA 50021
MLS# 711630Listed by: CHURCH REAL ESTATE- New
 $317,500Active3 beds 4 baths1,393 sq. ft.
$317,500Active3 beds 4 baths1,393 sq. ft.616 NE Pearl Drive, Ankeny, IA 50021
MLS# 724449Listed by: REALTY ONE GROUP IMPACT - New
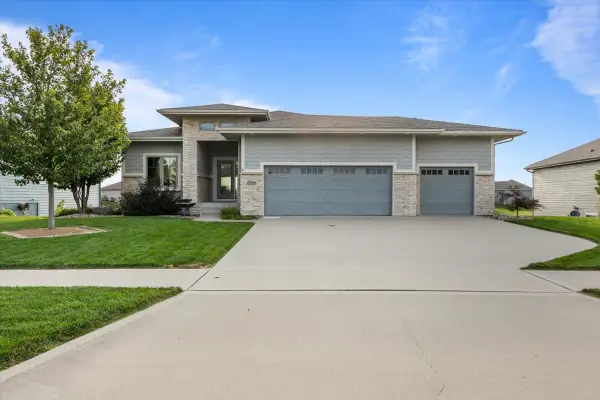 $640,000Active4 beds 4 baths1,843 sq. ft.
$640,000Active4 beds 4 baths1,843 sq. ft.2908 NW Sharmin Drive, Ankeny, IA 50023
MLS# 724378Listed by: LPT REALTY, LLC
