736 SE Richland Court, Ankeny, IA 50021
Local realty services provided by:Better Homes and Gardens Real Estate Innovations
736 SE Richland Court,Ankeny, IA 50021
$335,000
- 4 Beds
- 3 Baths
- 1,688 sq. ft.
- Single family
- Active
Listed by:knittel, heather
Office:re/max real estate center
MLS#:725160
Source:IA_DMAAR
Price summary
- Price:$335,000
- Price per sq. ft.:$198.46
About this home
Welcome to this beautifully maintained 4-bedroom, 3-bath home nestled in one of the most beloved neighborhoods—Gingerbread Lane, known for its decades-long holiday tradition and warm sense of community. This home offers the perfect blend of comfort, functionality, and sustainability, with thoughtful upgrades inside and out. Inside, you'll find spacious living areas featuring luxury vinyl plank flooring (installed in 2021) on the main floor and plush carpet throughout the rest of the home. The energy-efficient Pella bedroom windows (2022) help keep utility bills low while bringing in ample natural light. The attached garage is equipped with a Level 2 EV charging outlet, and a Simplisafe security system with door sensors and cameras is already set up and ready to go. Essential systems are covered: newer roof, a radon mitigation system and sump pump with battery backup. Step outside into a true suburban paradise. The fenced-in backyard offers peaceful privacy while the front yard is a pollinator’s dream—blooming from April to October with dozens of perennial Iowa natives, plus a springtime burst of tulips, daffodils, and hyacinths from the bulb garden. But the crown jewel? Your very own food forest. This mature and productive edible landscape includes: raspberries, strawberries and all kinds of fruit trees. A native wisteria shades the front door, creating a fairytale entryway. This home offers something truly special for every season.
Contact an agent
Home facts
- Year built:1989
- Listing ID #:725160
- Added:53 day(s) ago
- Updated:October 20, 2025 at 09:46 PM
Rooms and interior
- Bedrooms:4
- Total bathrooms:3
- Full bathrooms:2
- Half bathrooms:1
- Living area:1,688 sq. ft.
Heating and cooling
- Cooling:Central Air
- Heating:Forced Air, Gas, Natural Gas
Structure and exterior
- Roof:Asphalt, Shingle
- Year built:1989
- Building area:1,688 sq. ft.
- Lot area:0.23 Acres
Utilities
- Water:Public
- Sewer:Public Sewer
Finances and disclosures
- Price:$335,000
- Price per sq. ft.:$198.46
- Tax amount:$4,572
New listings near 736 SE Richland Court
- New
 $230,000Active2 beds 3 baths1,614 sq. ft.
$230,000Active2 beds 3 baths1,614 sq. ft.932 NE Hyacinth Lane, Ankeny, IA 50021
MLS# 728727Listed by: WEICHERT, REALTORS - 515 AGENCY - New
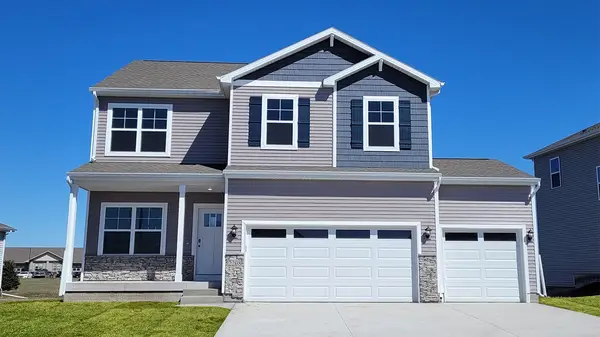 $369,990Active4 beds 3 baths2,053 sq. ft.
$369,990Active4 beds 3 baths2,053 sq. ft.4306 NE 11th Street, Ankeny, IA 50021
MLS# 728722Listed by: DRH REALTY OF IOWA, LLC - New
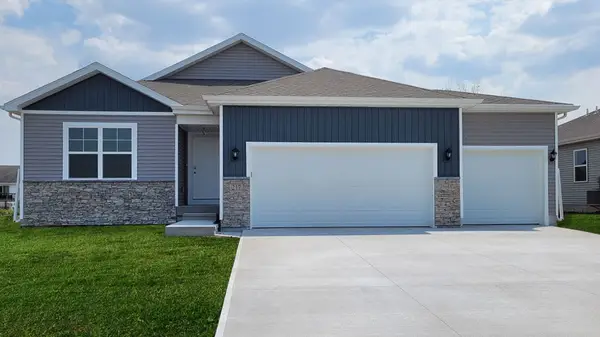 $369,990Active4 beds 3 baths1,498 sq. ft.
$369,990Active4 beds 3 baths1,498 sq. ft.4305 NE 11th Street, Ankeny, IA 50021
MLS# 728728Listed by: DRH REALTY OF IOWA, LLC - New
 $345,000Active3 beds 2 baths1,123 sq. ft.
$345,000Active3 beds 2 baths1,123 sq. ft.736 SE Ponds Edge Lane, Ankeny, IA 50021
MLS# 728700Listed by: RE/MAX REVOLUTION - New
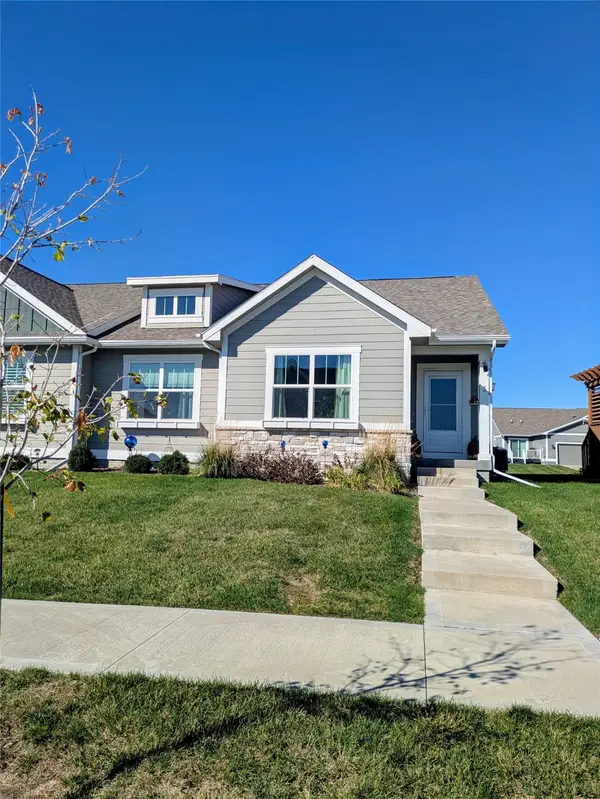 $365,000Active3 beds 3 baths1,344 sq. ft.
$365,000Active3 beds 3 baths1,344 sq. ft.2210 SW Westwood Street, Ankeny, IA 50023
MLS# 728675Listed by: COUNTRY ESTATES REALTY - New
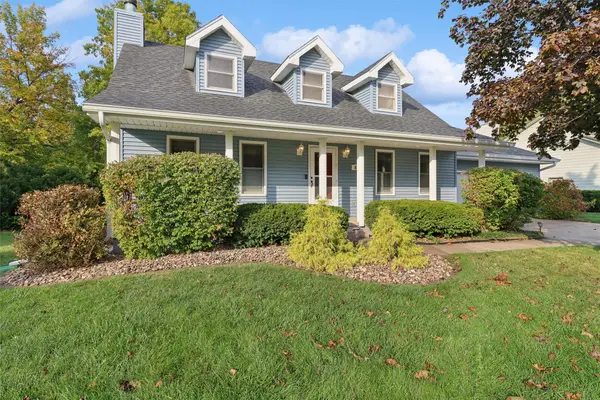 $320,000Active4 beds 2 baths1,750 sq. ft.
$320,000Active4 beds 2 baths1,750 sq. ft.618 NW 10th Street, Ankeny, IA 50023
MLS# 728618Listed by: REALTY ONE GROUP IMPACT - New
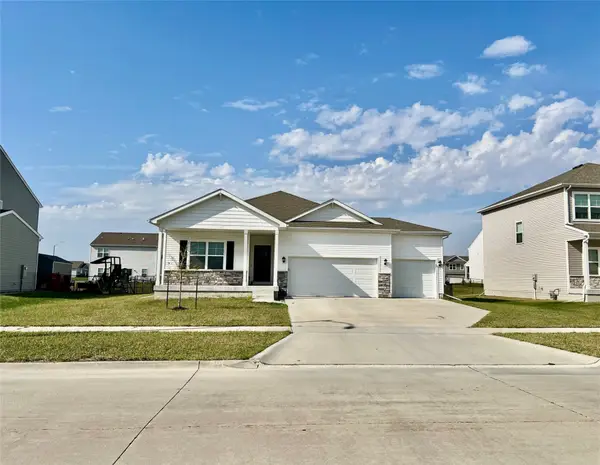 $398,000Active4 beds 3 baths1,677 sq. ft.
$398,000Active4 beds 3 baths1,677 sq. ft.3106 NW Westwood Street, Ankeny, IA 50023
MLS# 728673Listed by: EPIQUE REALTY - New
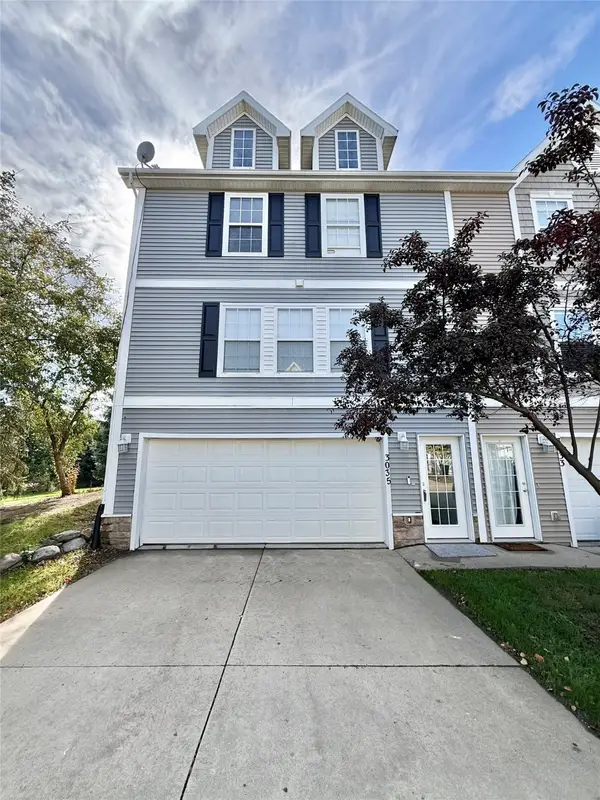 $199,900Active2 beds 2 baths1,056 sq. ft.
$199,900Active2 beds 2 baths1,056 sq. ft.3035 SW Arlan Lane, Ankeny, IA 50023
MLS# 728365Listed by: RE/MAX PRECISION - Open Sun, 12 to 2pmNew
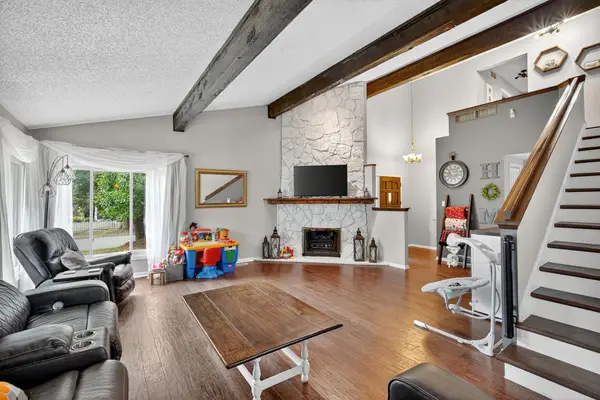 $325,000Active4 beds 3 baths1,576 sq. ft.
$325,000Active4 beds 3 baths1,576 sq. ft.2600 NW 14th Street, Ankeny, IA 50023
MLS# 728661Listed by: KELLER WILLIAMS REALTY GDM - New
 $895,000Active5 beds 5 baths2,076 sq. ft.
$895,000Active5 beds 5 baths2,076 sq. ft.2112 SW Cascade Falls Drive, Ankeny, IA 50023
MLS# 728635Listed by: 1 PERCENT LISTS EVOLUTION
