10544 Clark Street, Clive, IA 50325
Local realty services provided by:Better Homes and Gardens Real Estate Innovations
10544 Clark Street,Clive, IA 50325
$459,000
- 4 Beds
- 4 Baths
- 2,487 sq. ft.
- Single family
- Active
Listed by: seth walker
Office: re/max concepts
MLS#:730374
Source:IA_DMAAR
Price summary
- Price:$459,000
- Price per sq. ft.:$184.56
About this home
Well-maintained 4-bedroom, 3.5-bath home located in a sought-after Clive neighborhood within the West Des Moines school district. Conveniently close to shopping, restaurants, parks, and entertainment with easy interstate access. The backyard is an entertainer's dream featuring an inground saltwater pool with updated equipment and newer concrete, perfect for gatherings or quiet relaxation. The main level includes a spacious living room, formal dining room, family room, and a 3-season sunroom overlooking the pool. Upstairs offers four large bedrooms, each with a walk-in closet, plus second-floor laundry. All bathrooms have been extensively updated. The finished lower level provides additional living space with a rec room, 3/4 bath, and generous storage. Recent updates include newer roof, flooring, paint, lighting, and bathrooms. This home has been thoughtfully updated throughout come see all it has to offer!
Contact an agent
Home facts
- Year built:1984
- Listing ID #:730374
- Added:1 day(s) ago
- Updated:November 13, 2025 at 07:42 PM
Rooms and interior
- Bedrooms:4
- Total bathrooms:4
- Full bathrooms:2
- Half bathrooms:1
- Living area:2,487 sq. ft.
Heating and cooling
- Cooling:Central Air
- Heating:Forced Air, Gas, Natural Gas
Structure and exterior
- Roof:Asphalt, Shingle
- Year built:1984
- Building area:2,487 sq. ft.
- Lot area:0.24 Acres
Utilities
- Water:Public
- Sewer:Public Sewer
Finances and disclosures
- Price:$459,000
- Price per sq. ft.:$184.56
- Tax amount:$5,662
New listings near 10544 Clark Street
- New
 $1,250,000Active5 beds 6 baths2,894 sq. ft.
$1,250,000Active5 beds 6 baths2,894 sq. ft.2762 NW 166th Court, Clive, IA 50325
MLS# 729971Listed by: RE/MAX REAL ESTATE CENTER - New
 $180,000Active0.46 Acres
$180,000Active0.46 Acres18079 Hammontree Circle, Clive, IA 50325
MLS# 730147Listed by: RE/MAX PRECISION - New
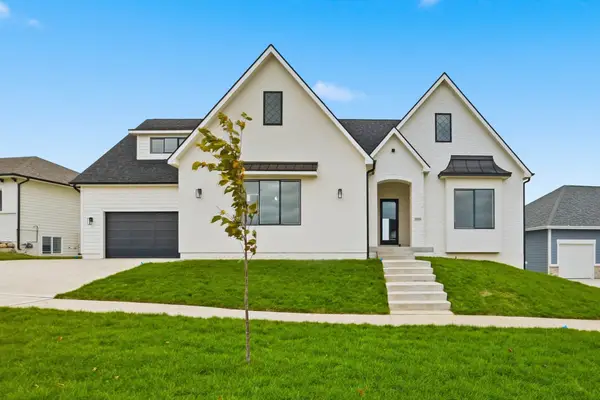 $800,000Active4 beds 3 baths2,137 sq. ft.
$800,000Active4 beds 3 baths2,137 sq. ft.3945 Westgate Parkway, Clive, IA 50325
MLS# 729992Listed by: REAL BROKER, LLC - Open Sun, 1 to 2:30pmNew
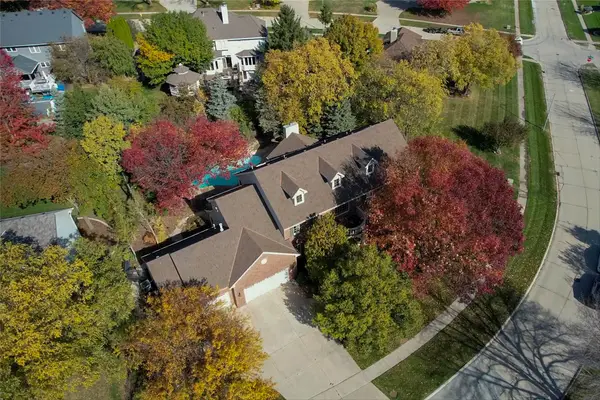 $1,350,000Active4 beds 5 baths4,336 sq. ft.
$1,350,000Active4 beds 5 baths4,336 sq. ft.14031 Willow Drive, Clive, IA 50325
MLS# 729625Listed by: IOWA REALTY MILLS CROSSING 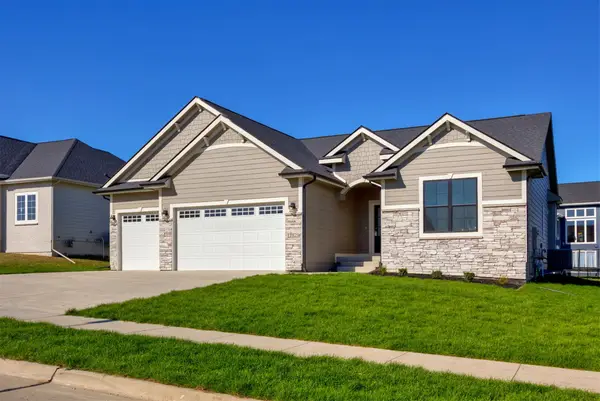 $649,900Active4 beds 3 baths1,791 sq. ft.
$649,900Active4 beds 3 baths1,791 sq. ft.17829 Valley View Drive, Clive, IA 50325
MLS# 729581Listed by: RE/MAX CONCEPTS $819,000Active5 beds 3 baths1,955 sq. ft.
$819,000Active5 beds 3 baths1,955 sq. ft.3927 Westgate Parkway, Clive, IA 50325
MLS# 729557Listed by: LPT REALTY, LLC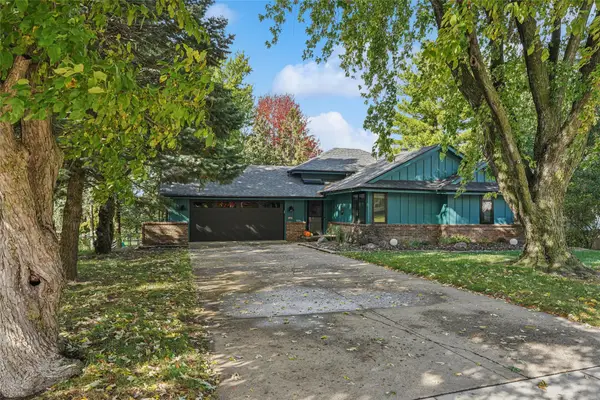 $365,900Pending4 beds 3 baths1,784 sq. ft.
$365,900Pending4 beds 3 baths1,784 sq. ft.1420 NW 104th Street, Clive, IA 50325
MLS# 729486Listed by: LPT REALTY, LLC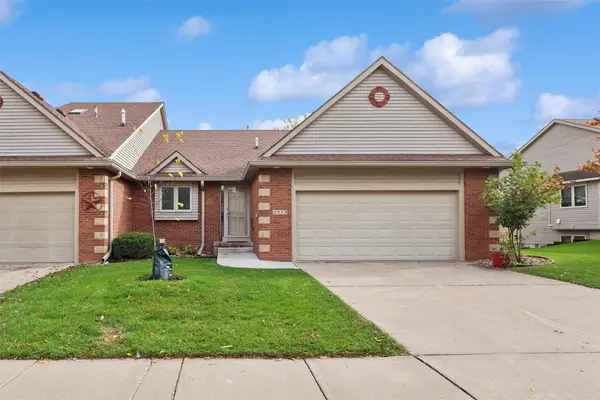 $359,900Pending3 beds 3 baths1,466 sq. ft.
$359,900Pending3 beds 3 baths1,466 sq. ft.2333 NW 150th Street, Clive, IA 50325
MLS# 729474Listed by: IOWA REALTY MILLS CROSSING- Open Sun, 12 to 2pm
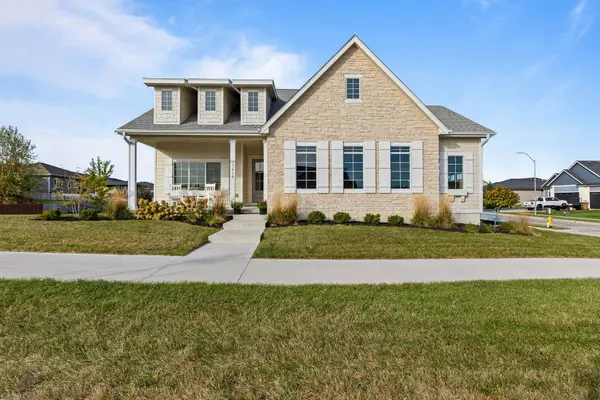 $609,900Active4 beds 3 baths1,804 sq. ft.
$609,900Active4 beds 3 baths1,804 sq. ft.3414 Westgate Parkway, Clive, IA 50325
MLS# 729286Listed by: KELLER WILLIAMS REALTY GDM
