1400 NW 141st Street, Clive, IA 50325
Local realty services provided by:Better Homes and Gardens Real Estate Innovations
1400 NW 141st Street,Clive, IA 50325
$415,000
- 3 Beds
- 3 Baths
- 1,626 sq. ft.
- Condominium
- Pending
Listed by:jenny farrell
Office:re/max concepts
MLS#:721216
Source:IA_DMAAR
Price summary
- Price:$415,000
- Price per sq. ft.:$255.23
- Monthly HOA dues:$385
About this home
Introducing this walk-out ranch at The Pinnacle Townhomes of Country Club. There's over 2,868 square feet of living space in this 3 BR, 3 Bath walk-out ranch townhome. It's an end unit with extra parking for guests. Rich hardwood flooring on the main level, big windows with custom automatic blinds, fireplace in the great room that opens to a deck where you can enjoy your morning coffee. The kitchen has a breakfast bar, lots of cabinetry, stainless appliances, granite countertops, and convenient access to the laundry area. The primary suite has a big walk-in closet with built-ins, spa-like tub, separate shower, and dual vanities. There's a flex office/den/bedroom and another half bath on the main floor. Downstairs, the finished walkout lower level offers a generous family room for entertaining with another fireplace and wet bar, that walks out to more outdoor living space on the covered patio.There's another bedroom and 3/4 bath in the lower level. Close to the golf course, grocery store, walking trails, and interstate access.
Contact an agent
Home facts
- Year built:2005
- Listing ID #:721216
- Added:89 day(s) ago
- Updated:September 16, 2025 at 03:04 PM
Rooms and interior
- Bedrooms:3
- Total bathrooms:3
- Full bathrooms:1
- Half bathrooms:1
- Living area:1,626 sq. ft.
Heating and cooling
- Cooling:Central Air
- Heating:Forced Air, Gas
Structure and exterior
- Roof:Asphalt, Shingle
- Year built:2005
- Building area:1,626 sq. ft.
Utilities
- Water:Public
- Sewer:Public Sewer
Finances and disclosures
- Price:$415,000
- Price per sq. ft.:$255.23
- Tax amount:$7,249
New listings near 1400 NW 141st Street
- New
 $345,000Active3 beds 4 baths1,601 sq. ft.
$345,000Active3 beds 4 baths1,601 sq. ft.2701 NW 165th Lane, Clive, IA 50325
MLS# 726849Listed by: REALTY ONE GROUP IMPACT - New
 $439,900Active4 beds 4 baths1,885 sq. ft.
$439,900Active4 beds 4 baths1,885 sq. ft.15554 Rocklyn Place, Clive, IA 50325
MLS# 726832Listed by: IOWA REALTY MILLS CROSSING - New
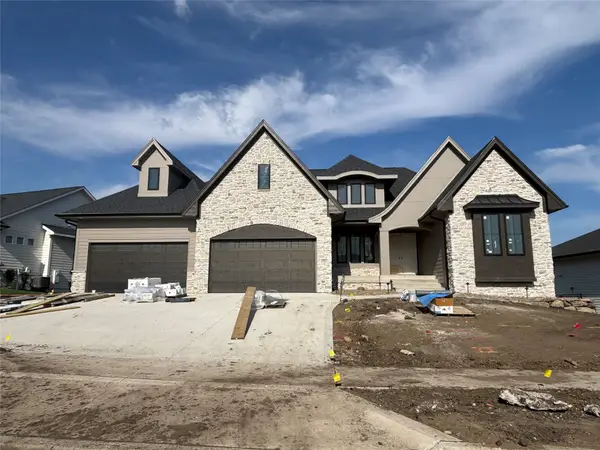 $1,449,900Active4 beds 6 baths2,557 sq. ft.
$1,449,900Active4 beds 6 baths2,557 sq. ft.3957 NW 177th Court, Clive, IA 50325
MLS# 726626Listed by: KELLER WILLIAMS REALTY GDM - New
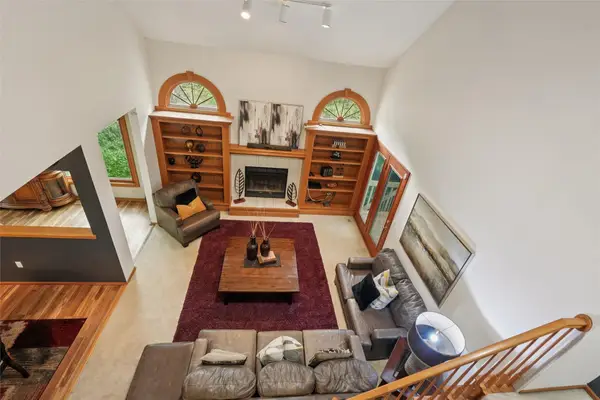 $430,000Active4 beds 4 baths2,024 sq. ft.
$430,000Active4 beds 4 baths2,024 sq. ft.1824 NW 90th Street, Clive, IA 50325
MLS# 726133Listed by: KELLER WILLIAMS LEGACY GROUP - New
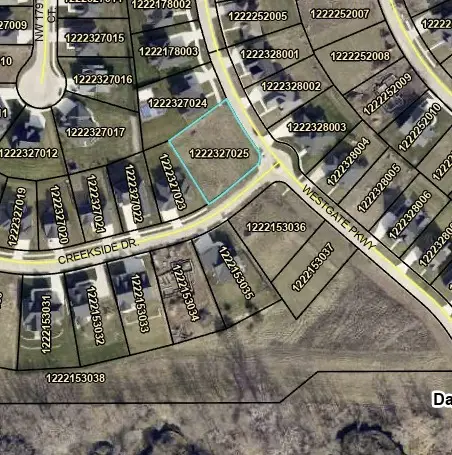 $159,900Active0.51 Acres
$159,900Active0.51 Acres17827 Creekside Drive, Clive, IA 50325
MLS# 726677Listed by: RE/MAX CONCEPTS - New
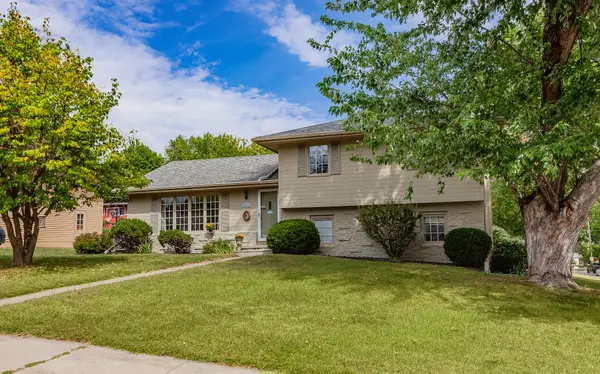 $362,900Active3 beds 3 baths1,429 sq. ft.
$362,900Active3 beds 3 baths1,429 sq. ft.8011 Northwest Drive, Clive, IA 50325
MLS# 726656Listed by: STEVENS REALTY  $329,990Pending6 beds 4 baths1,622 sq. ft.
$329,990Pending6 beds 4 baths1,622 sq. ft.1515 NW 81st Street, Clive, IA 50325
MLS# 726588Listed by: AGENCY IOWA- Open Sun, 11am to 12:30pmNew
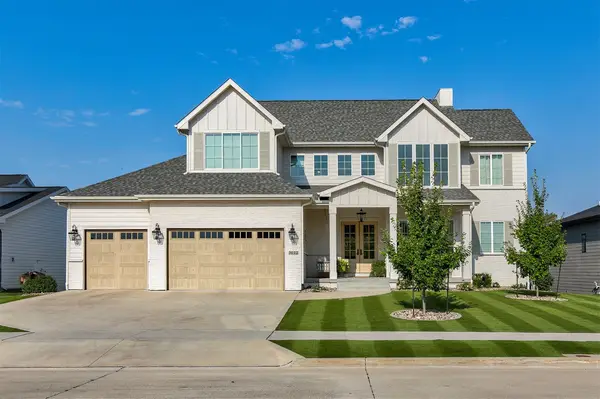 $1,595,000Active6 beds 6 baths3,265 sq. ft.
$1,595,000Active6 beds 6 baths3,265 sq. ft.3612 NW 178th Court, Clive, IA 50325
MLS# 726578Listed by: RE/MAX PRECISION - New
 $554,900Active3 beds 3 baths2,029 sq. ft.
$554,900Active3 beds 3 baths2,029 sq. ft.16691 Valleyview Lane, Clive, IA 50325
MLS# 726467Listed by: IOWA REALTY MILLS CROSSING  $559,000Pending4 beds 3 baths1,943 sq. ft.
$559,000Pending4 beds 3 baths1,943 sq. ft.1311 NW 120th Street, Clive, IA 50325
MLS# 726283Listed by: RE/MAX CONCEPTS
