2701 NW 165th Lane, Clive, IA 50325
Local realty services provided by:Better Homes and Gardens Real Estate Innovations
2701 NW 165th Lane,Clive, IA 50325
$339,000
- 3 Beds
- 4 Baths
- 1,601 sq. ft.
- Condominium
- Active
Listed by: mary davis
Office: realty one group impact
MLS#:726849
Source:IA_DMAAR
Price summary
- Price:$339,000
- Price per sq. ft.:$211.74
- Monthly HOA dues:$175
About this home
Welcome home to this beautifully maintained 3-bedroom, 3.5-bath townhome offering comfort &
convenience. From the moment you arrive, the charming curb appeal and welcoming exterior create a
sense of a single-family home. Step inside to find an open floor plan with a fresh, like-new interior.
The spacious living area flows into the dining space and kitchen, creating the perfect setting for
everyday living. The modern kitchen is equipped with ample cabinetry and plenty of counter space.
Upstairs, you’ll find three generously sized bedrooms, including a relaxing primary suite with its own
private bath and walk-in closet. The finished lower level expands your living options with a large
multiflex space, an additional 3/4 bath, and bonus storage space. Whether you need a home office, gym,
or guest retreat. Practical features include a 2-car attached garage, a laundry area, and low maintenance living, all located in a desirable location close to shopping, dining, and commuter routes
Contact an agent
Home facts
- Year built:2018
- Listing ID #:726849
- Added:46 day(s) ago
- Updated:November 10, 2025 at 05:08 PM
Rooms and interior
- Bedrooms:3
- Total bathrooms:4
- Full bathrooms:1
- Half bathrooms:1
- Living area:1,601 sq. ft.
Heating and cooling
- Cooling:Central Air
- Heating:Forced Air, Gas, Natural Gas
Structure and exterior
- Roof:Asphalt, Shingle
- Year built:2018
- Building area:1,601 sq. ft.
- Lot area:0.04 Acres
Utilities
- Water:Public
- Sewer:Public Sewer
Finances and disclosures
- Price:$339,000
- Price per sq. ft.:$211.74
- Tax amount:$4,749
New listings near 2701 NW 165th Lane
- New
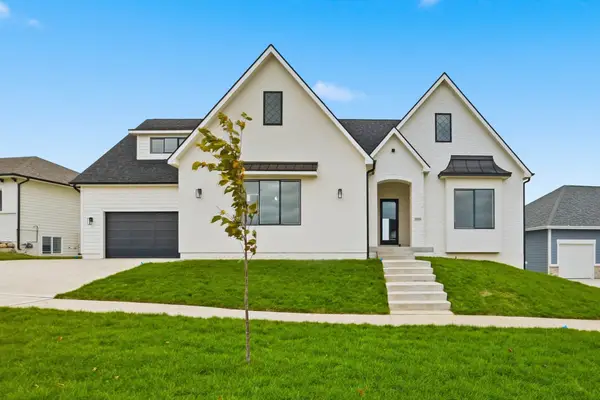 $800,000Active4 beds 3 baths2,137 sq. ft.
$800,000Active4 beds 3 baths2,137 sq. ft.3945 Westgate Parkway, Clive, IA 50325
MLS# 729992Listed by: REAL BROKER, LLC - Open Sun, 1 to 2:30pmNew
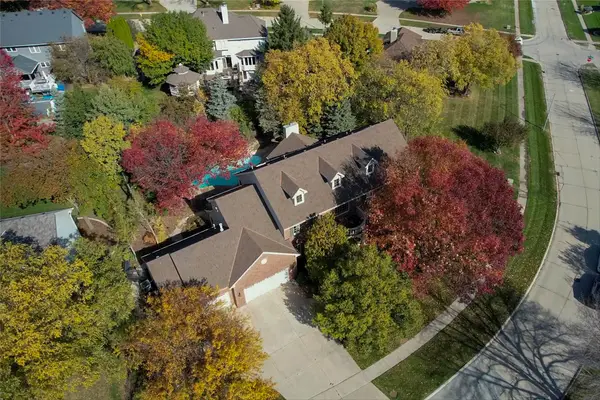 $1,350,000Active4 beds 5 baths4,336 sq. ft.
$1,350,000Active4 beds 5 baths4,336 sq. ft.14031 Willow Drive, Clive, IA 50325
MLS# 729625Listed by: IOWA REALTY MILLS CROSSING - New
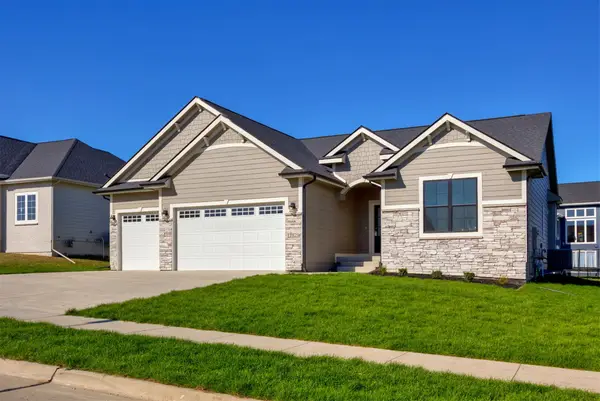 $649,900Active4 beds 3 baths1,791 sq. ft.
$649,900Active4 beds 3 baths1,791 sq. ft.17829 Valley View Drive, Clive, IA 50325
MLS# 729581Listed by: RE/MAX CONCEPTS - New
 $819,000Active5 beds 3 baths1,932 sq. ft.
$819,000Active5 beds 3 baths1,932 sq. ft.3927 Westgate Parkway, Clive, IA 50325
MLS# 729557Listed by: LPT REALTY, LLC 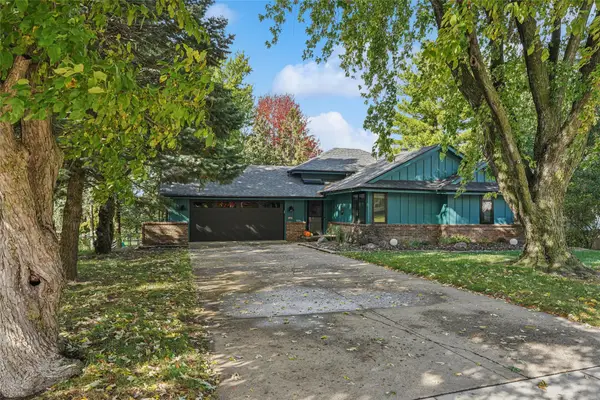 $365,900Pending4 beds 3 baths1,784 sq. ft.
$365,900Pending4 beds 3 baths1,784 sq. ft.1420 NW 104th Street, Clive, IA 50325
MLS# 729486Listed by: LPT REALTY, LLC- New
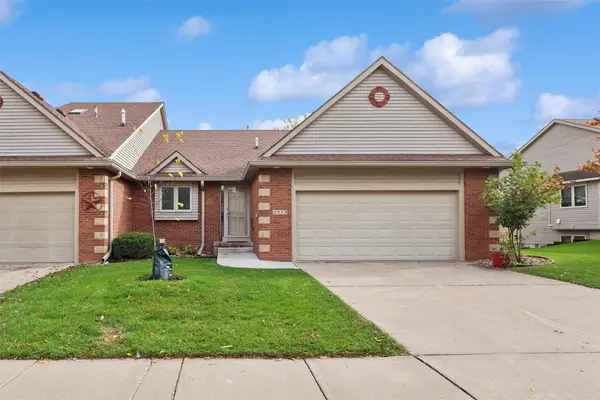 $359,900Active3 beds 3 baths1,466 sq. ft.
$359,900Active3 beds 3 baths1,466 sq. ft.2333 NW 150th Street, Clive, IA 50325
MLS# 729474Listed by: IOWA REALTY MILLS CROSSING 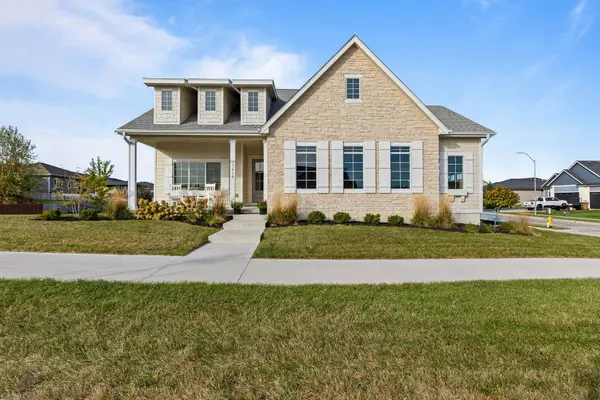 $615,000Active4 beds 3 baths1,804 sq. ft.
$615,000Active4 beds 3 baths1,804 sq. ft.3414 Westgate Parkway, Clive, IA 50325
MLS# 729286Listed by: KELLER WILLIAMS REALTY GDM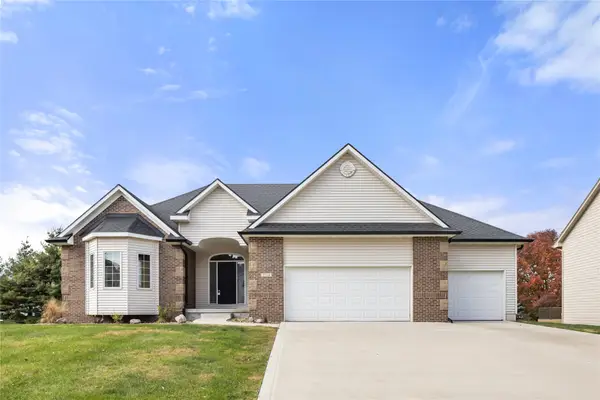 $495,000Pending4 beds 3 baths1,959 sq. ft.
$495,000Pending4 beds 3 baths1,959 sq. ft.2524 NW 161st Street, Clive, IA 50325
MLS# 729257Listed by: RE/MAX CONCEPTS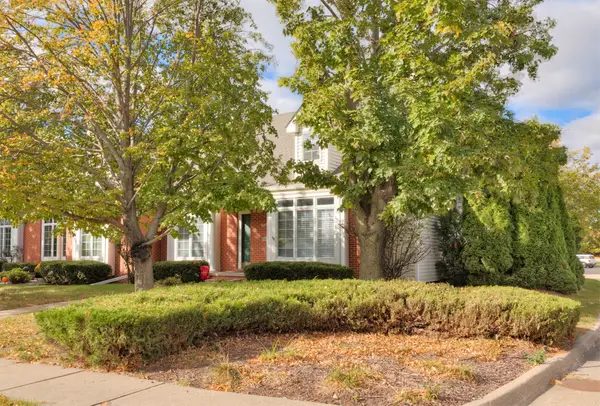 $298,000Active3 beds 3 baths1,397 sq. ft.
$298,000Active3 beds 3 baths1,397 sq. ft.2098 NW 159th Street, Clive, IA 50325
MLS# 729277Listed by: RE/MAX PRECISION- Open Sun, 2 to 4pm
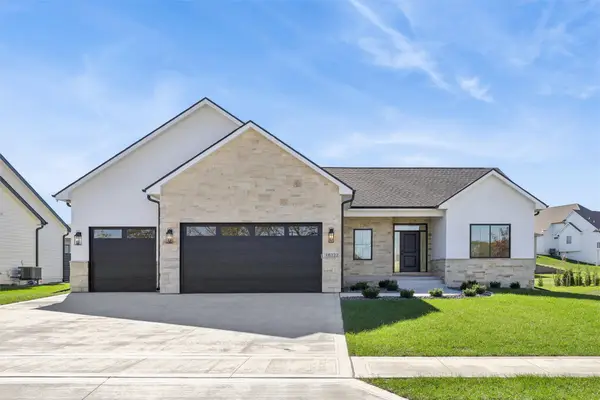 $795,000Active5 beds 5 baths1,844 sq. ft.
$795,000Active5 beds 5 baths1,844 sq. ft.18222 Hidden Knoll, Clive, IA 50325
MLS# 729202Listed by: RE/MAX PRECISION
