14092 Lake Pointe Drive, Clive, IA 50325
Local realty services provided by:Better Homes and Gardens Real Estate Innovations
14092 Lake Pointe Drive,Clive, IA 50325
$649,000
- 4 Beds
- 4 Baths
- 3,213 sq. ft.
- Single family
- Pending
Listed by: keaton pulver, aly williams
Office: realty one group impact
MLS#:722092
Source:IA_DMAAR
Price summary
- Price:$649,000
- Price per sq. ft.:$201.99
- Monthly HOA dues:$36.92
About this home
Welcome to your new home on one of the friendliest, well maintained and most sought after cul-de-sacs in Country Club! This beautifully updated 2 story is only steps away from Country Club Lake. With recent renovations & updates including: Full office remodel w/ custom soft-close cabinetry & floor to ceiling storage (2023), new front siding & paint (2025) Presidential roof & gutters (2021), Lennox A/C (2020), ALL new front windows (2017) & new (Pella) back windows/backdoor (2021), Provenza engineered hardwood in upstairs hallway, primary bedroom/closet & laundry (2023), Samsung Smart Washer/Dryer & Dishwasher (2023), Anderson Tuftex carpet in family room & main stairway (2020/21), white wood shutters, & interior/exterior lighting. The entryway presents an airy, vaulted ceiling with plenty of natural light. The bright & spacious kitchen flows into an inviting family room perfect for movie night. Enjoy your morning coffee in the generous front living room leading into a dining room perfect for entertaining. 4 large bedrooms up, all with their own bathroom! Primary bedroom w/ vaulted ceiling, walk-in closet with built-ins & generous ensuite. Open lower level w/ daylight windows, holds lots of potential & is stubbed for full bathroom. TONS of storage or room to finish. Country Club provides round the clock security, fishing at the lake & an unbeatable location! Schedule your showing today!
Contact an agent
Home facts
- Year built:1993
- Listing ID #:722092
- Added:122 day(s) ago
- Updated:November 11, 2025 at 08:51 AM
Rooms and interior
- Bedrooms:4
- Total bathrooms:4
- Full bathrooms:3
- Half bathrooms:1
- Living area:3,213 sq. ft.
Heating and cooling
- Cooling:Central Air
- Heating:Forced Air, Gas, Natural Gas
Structure and exterior
- Roof:Asphalt, Shingle
- Year built:1993
- Building area:3,213 sq. ft.
- Lot area:0.35 Acres
Utilities
- Water:Public
- Sewer:Public Sewer
Finances and disclosures
- Price:$649,000
- Price per sq. ft.:$201.99
- Tax amount:$9,258 (2024)
New listings near 14092 Lake Pointe Drive
- New
 $180,000Active0.46 Acres
$180,000Active0.46 Acres18079 Hammontree Circle, Clive, IA 50325
MLS# 730147Listed by: RE/MAX PRECISION - New
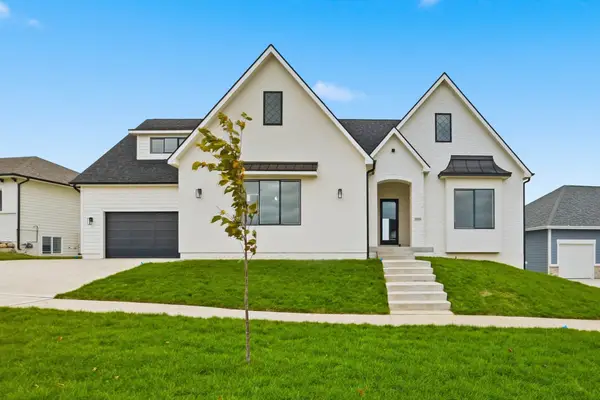 $800,000Active4 beds 3 baths2,137 sq. ft.
$800,000Active4 beds 3 baths2,137 sq. ft.3945 Westgate Parkway, Clive, IA 50325
MLS# 729992Listed by: REAL BROKER, LLC - Open Sun, 1 to 2:30pmNew
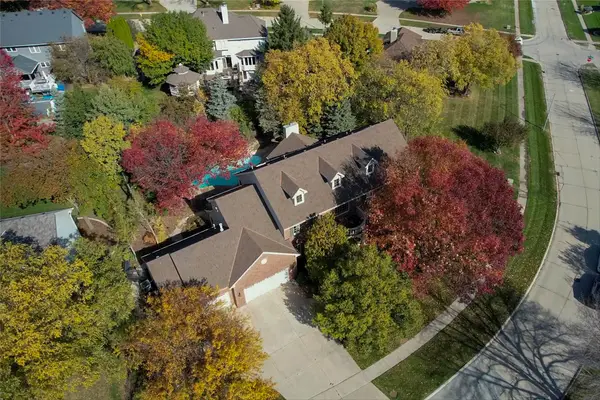 $1,350,000Active4 beds 5 baths4,336 sq. ft.
$1,350,000Active4 beds 5 baths4,336 sq. ft.14031 Willow Drive, Clive, IA 50325
MLS# 729625Listed by: IOWA REALTY MILLS CROSSING - New
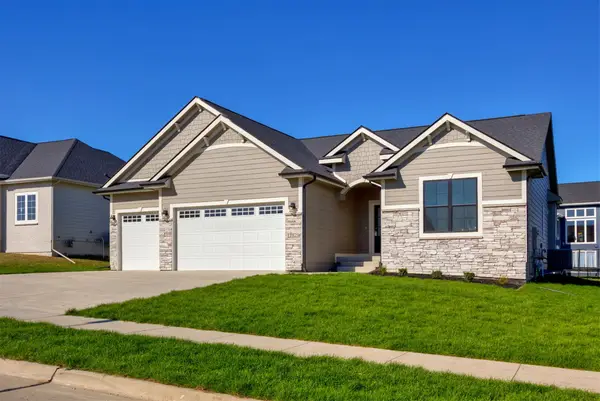 $649,900Active4 beds 3 baths1,791 sq. ft.
$649,900Active4 beds 3 baths1,791 sq. ft.17829 Valley View Drive, Clive, IA 50325
MLS# 729581Listed by: RE/MAX CONCEPTS - New
 $819,000Active5 beds 3 baths1,932 sq. ft.
$819,000Active5 beds 3 baths1,932 sq. ft.3927 Westgate Parkway, Clive, IA 50325
MLS# 729557Listed by: LPT REALTY, LLC 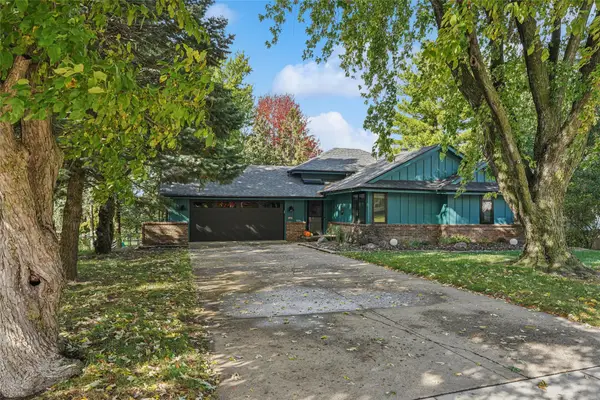 $365,900Pending4 beds 3 baths1,784 sq. ft.
$365,900Pending4 beds 3 baths1,784 sq. ft.1420 NW 104th Street, Clive, IA 50325
MLS# 729486Listed by: LPT REALTY, LLC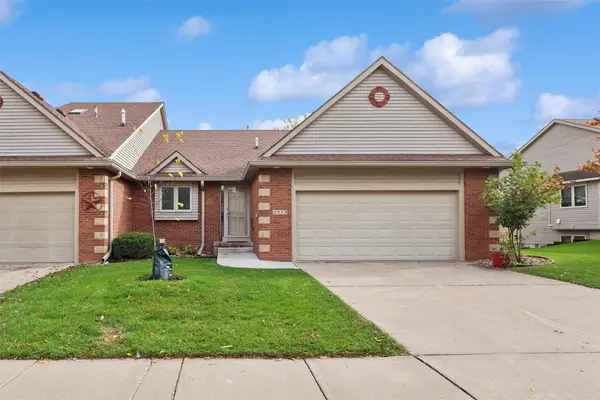 $359,900Active3 beds 3 baths1,466 sq. ft.
$359,900Active3 beds 3 baths1,466 sq. ft.2333 NW 150th Street, Clive, IA 50325
MLS# 729474Listed by: IOWA REALTY MILLS CROSSING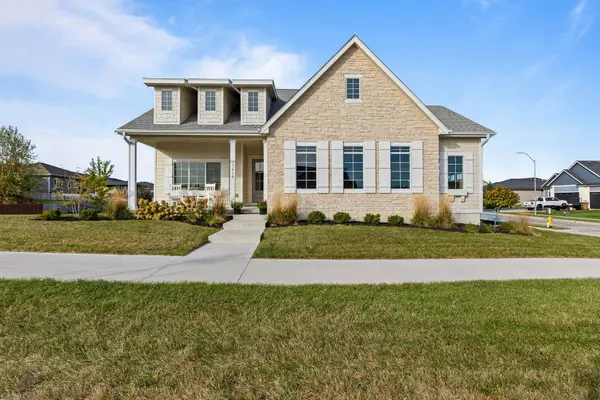 $615,000Active4 beds 3 baths1,804 sq. ft.
$615,000Active4 beds 3 baths1,804 sq. ft.3414 Westgate Parkway, Clive, IA 50325
MLS# 729286Listed by: KELLER WILLIAMS REALTY GDM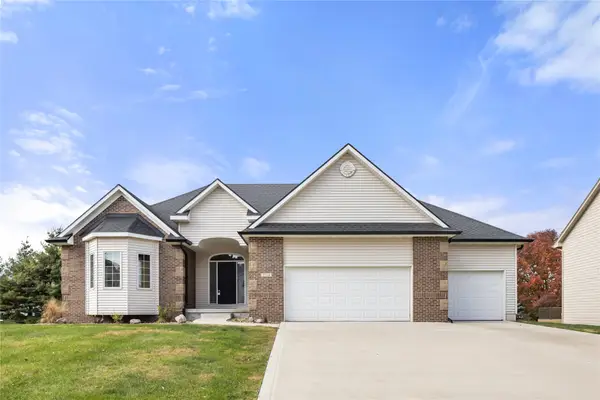 $495,000Pending4 beds 3 baths1,959 sq. ft.
$495,000Pending4 beds 3 baths1,959 sq. ft.2524 NW 161st Street, Clive, IA 50325
MLS# 729257Listed by: RE/MAX CONCEPTS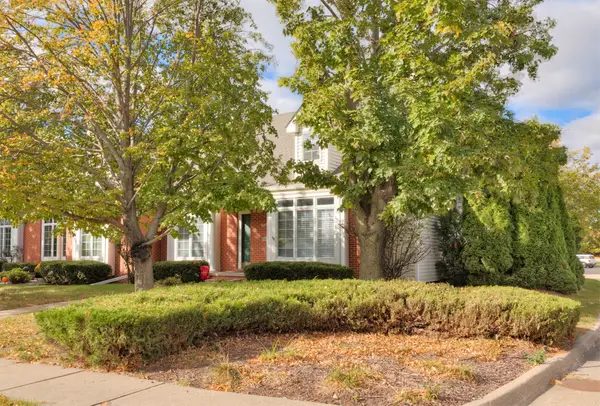 $298,000Active3 beds 3 baths1,397 sq. ft.
$298,000Active3 beds 3 baths1,397 sq. ft.2098 NW 159th Street, Clive, IA 50325
MLS# 729277Listed by: RE/MAX PRECISION
