15158 Hawthorn Drive, Clive, IA 50325
Local realty services provided by:Better Homes and Gardens Real Estate Innovations
15158 Hawthorn Drive,Clive, IA 50325
$355,000
- 3 Beds
- 3 Baths
- 1,786 sq. ft.
- Single family
- Active
Listed by:angela loper
Office:re/max concepts
MLS#:724248
Source:IA_DMAAR
Price summary
- Price:$355,000
- Price per sq. ft.:$198.77
- Monthly HOA dues:$3.33
About this home
Step into this beautifully maintained split-level home where all the big-ticket updates are already done for you, a newer roof, gutters (2-3 yrs), HVAC (2024), & all new windows within the last 6-8 years. Inside, the remodeled kitchen shines with updated flooring, countertops, SS appliances, & sink, opening seamlessly to the cozy family room, complete with a gas fireplace for those cold IA evenings. A half bath & laundry are conveniently located right off the family room, & the deck (re-stained & railings replaced within 5 years) invites you to enjoy the outdoors. The unfinished lower level is spotless & ready for your vision, whether that's a workout space, office, or hobby room. Quality blinds & ceiling fans add comfort throughout. Located in sought-after Country Club West, you'll be just a short walk to a park, proximity to a baseball complex, & minutes from shopping, dining, & more, all with a Clive address & Waukee schools! Come to tour & make this your new home.
Contact an agent
Home facts
- Year built:1996
- Listing ID #:724248
- Added:44 day(s) ago
- Updated:September 26, 2025 at 09:40 PM
Rooms and interior
- Bedrooms:3
- Total bathrooms:3
- Full bathrooms:1
- Half bathrooms:1
- Living area:1,786 sq. ft.
Heating and cooling
- Cooling:Central Air
- Heating:Forced Air, Gas, Natural Gas
Structure and exterior
- Roof:Asphalt, Shingle
- Year built:1996
- Building area:1,786 sq. ft.
- Lot area:0.19 Acres
Utilities
- Water:Public
- Sewer:Public Sewer
Finances and disclosures
- Price:$355,000
- Price per sq. ft.:$198.77
- Tax amount:$4,608
New listings near 15158 Hawthorn Drive
- New
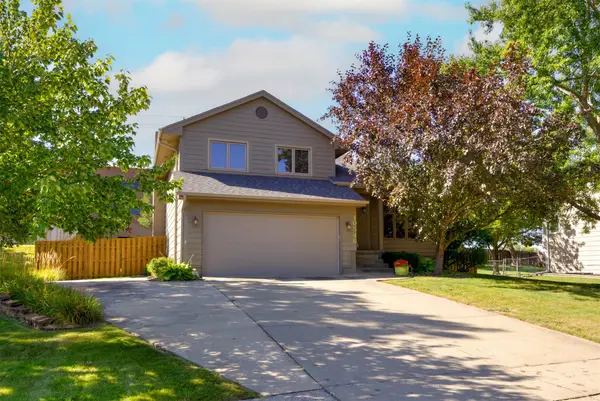 $342,000Active3 beds 3 baths1,614 sq. ft.
$342,000Active3 beds 3 baths1,614 sq. ft.10546 Forest Avenue, Clive, IA 50325
MLS# 726964Listed by: SPACE SIMPLY - New
 $345,000Active3 beds 4 baths1,601 sq. ft.
$345,000Active3 beds 4 baths1,601 sq. ft.2701 NW 165th Lane, Clive, IA 50325
MLS# 726849Listed by: REALTY ONE GROUP IMPACT - New
 $439,900Active4 beds 4 baths1,885 sq. ft.
$439,900Active4 beds 4 baths1,885 sq. ft.15554 Rocklyn Place, Clive, IA 50325
MLS# 726832Listed by: IOWA REALTY MILLS CROSSING - New
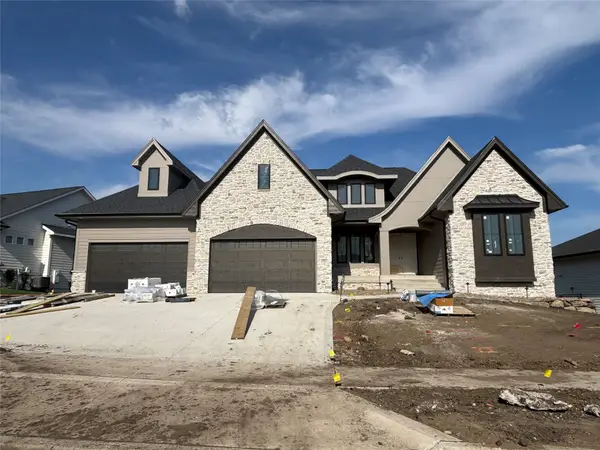 $1,449,900Active4 beds 6 baths2,557 sq. ft.
$1,449,900Active4 beds 6 baths2,557 sq. ft.3957 NW 177th Court, Clive, IA 50325
MLS# 726626Listed by: KELLER WILLIAMS REALTY GDM - New
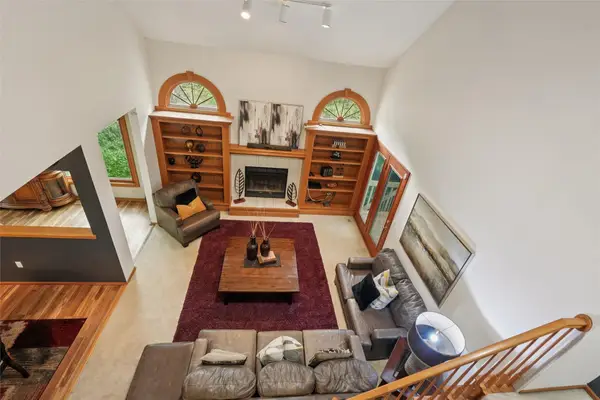 $430,000Active4 beds 4 baths2,024 sq. ft.
$430,000Active4 beds 4 baths2,024 sq. ft.1824 NW 90th Street, Clive, IA 50325
MLS# 726133Listed by: KELLER WILLIAMS LEGACY GROUP - New
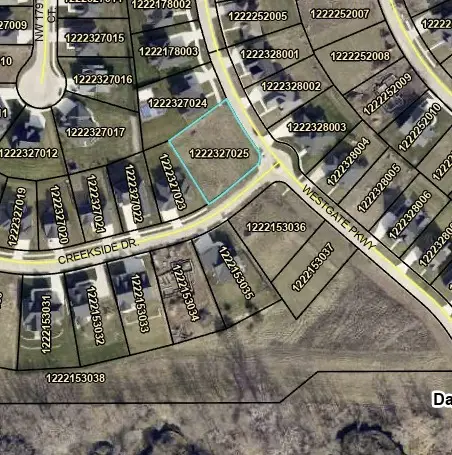 $159,900Active0.51 Acres
$159,900Active0.51 Acres17827 Creekside Drive, Clive, IA 50325
MLS# 726677Listed by: RE/MAX CONCEPTS - New
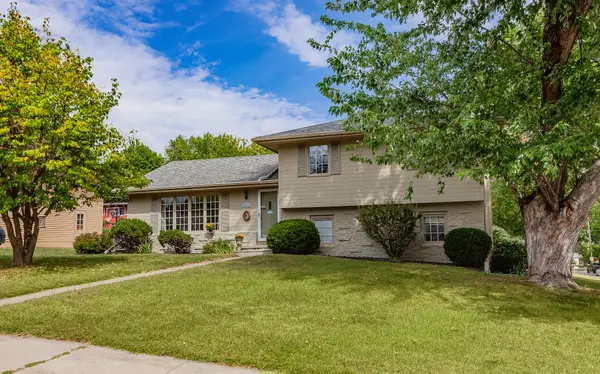 $362,900Active3 beds 3 baths1,429 sq. ft.
$362,900Active3 beds 3 baths1,429 sq. ft.8011 Northwest Drive, Clive, IA 50325
MLS# 726656Listed by: STEVENS REALTY  $329,990Pending6 beds 4 baths1,622 sq. ft.
$329,990Pending6 beds 4 baths1,622 sq. ft.1515 NW 81st Street, Clive, IA 50325
MLS# 726588Listed by: AGENCY IOWA- Open Sun, 11am to 12:30pmNew
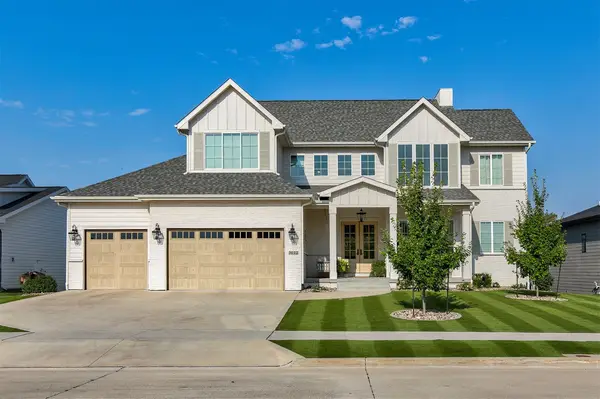 $1,595,000Active6 beds 6 baths3,265 sq. ft.
$1,595,000Active6 beds 6 baths3,265 sq. ft.3612 NW 178th Court, Clive, IA 50325
MLS# 726578Listed by: RE/MAX PRECISION - New
 $554,900Active3 beds 3 baths2,029 sq. ft.
$554,900Active3 beds 3 baths2,029 sq. ft.16691 Valleyview Lane, Clive, IA 50325
MLS# 726467Listed by: IOWA REALTY MILLS CROSSING
