1585 NW 81st Street, Clive, IA 50325
Local realty services provided by:Better Homes and Gardens Real Estate Innovations
1585 NW 81st Street,Clive, IA 50325
$262,500
- 3 Beds
- 2 Baths
- 1,486 sq. ft.
- Single family
- Active
Listed by:rick bratrud
Office:iowa realty mills crossing
MLS#:723157
Source:IA_DMAAR
Price summary
- Price:$262,500
- Price per sq. ft.:$176.65
About this home
Here is a rare find in Clive! Ranch Home on Nearly Half an Acre with No Covenants! 3-bedroom, 2-bath home with lots of possibilities! Main level has a family room area with wood burning fireplace. Basement is finished with a non-conforming mother-in-law apartment. If you have lots of toys, cars, or a woodworking hobby? The detached garage is huge! (24 X 72) Perfect for a contractor or landscaper, lots of room to park trucks or? There is even a second driveway to the north of the property. Several expensive updates are already done for you: New Windows (2021) New Roof (2022) New Garage Roof (2021) & New Garage Door Opener (2025) New Chimney Cap (2022) & New garbage disposal (2025). AC unit was replaced in 2016. Enjoy the freedom of a no-HOA lifestyle with room to expand, garden, or just relax. Whether you're looking for a forever home or a flexible property with income potential, this versatile ranch checks all the boxes. Come see the possibilities for yourself!
Contact an agent
Home facts
- Year built:1950
- Listing ID #:723157
- Added:59 day(s) ago
- Updated:September 23, 2025 at 06:45 PM
Rooms and interior
- Bedrooms:3
- Total bathrooms:2
- Full bathrooms:1
- Living area:1,486 sq. ft.
Heating and cooling
- Cooling:Central Air
- Heating:Forced Air, Gas, Natural Gas
Structure and exterior
- Roof:Asphalt, Shingle
- Year built:1950
- Building area:1,486 sq. ft.
- Lot area:0.44 Acres
Utilities
- Water:Public
- Sewer:Public Sewer
Finances and disclosures
- Price:$262,500
- Price per sq. ft.:$176.65
- Tax amount:$3,022 (2024)
New listings near 1585 NW 81st Street
- New
 $345,000Active3 beds 4 baths1,601 sq. ft.
$345,000Active3 beds 4 baths1,601 sq. ft.2701 NW 165th Lane, Clive, IA 50325
MLS# 726849Listed by: REALTY ONE GROUP IMPACT - New
 $439,900Active4 beds 4 baths1,885 sq. ft.
$439,900Active4 beds 4 baths1,885 sq. ft.15554 Rocklyn Place, Clive, IA 50325
MLS# 726832Listed by: IOWA REALTY MILLS CROSSING - New
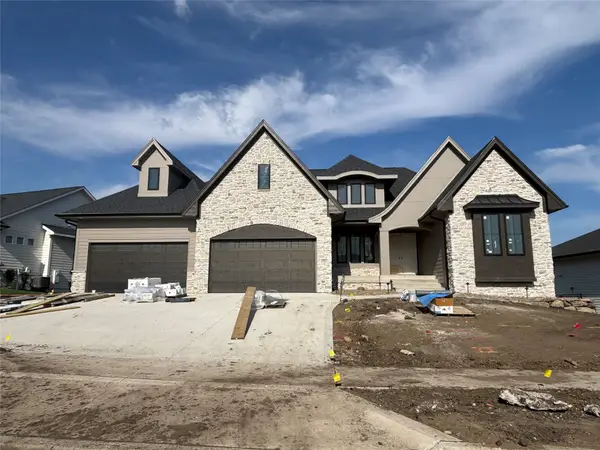 $1,449,900Active4 beds 6 baths2,557 sq. ft.
$1,449,900Active4 beds 6 baths2,557 sq. ft.3957 NW 177th Court, Clive, IA 50325
MLS# 726626Listed by: KELLER WILLIAMS REALTY GDM - New
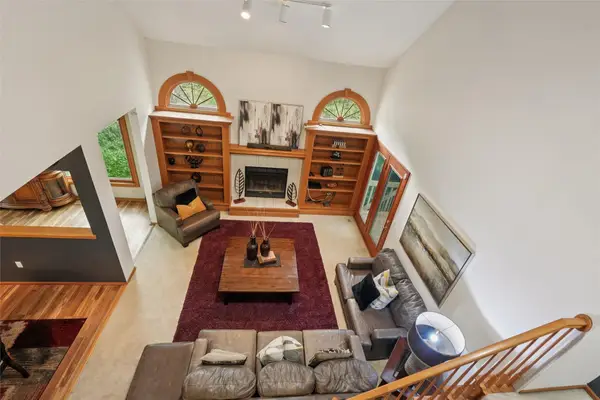 $430,000Active4 beds 4 baths2,024 sq. ft.
$430,000Active4 beds 4 baths2,024 sq. ft.1824 NW 90th Street, Clive, IA 50325
MLS# 726133Listed by: KELLER WILLIAMS LEGACY GROUP - New
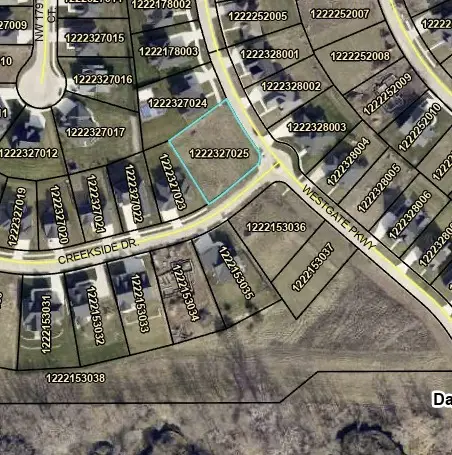 $159,900Active0.51 Acres
$159,900Active0.51 Acres17827 Creekside Drive, Clive, IA 50325
MLS# 726677Listed by: RE/MAX CONCEPTS - New
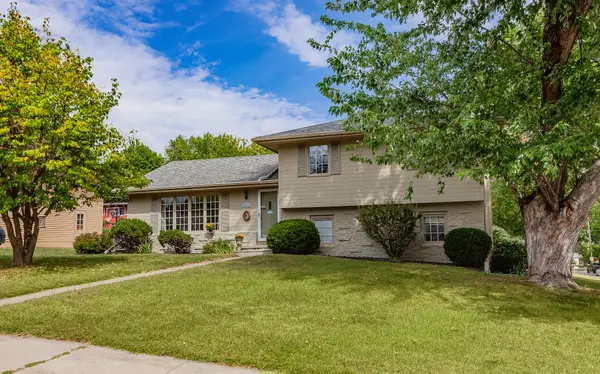 $362,900Active3 beds 3 baths1,429 sq. ft.
$362,900Active3 beds 3 baths1,429 sq. ft.8011 Northwest Drive, Clive, IA 50325
MLS# 726656Listed by: STEVENS REALTY  $329,990Pending6 beds 4 baths1,622 sq. ft.
$329,990Pending6 beds 4 baths1,622 sq. ft.1515 NW 81st Street, Clive, IA 50325
MLS# 726588Listed by: AGENCY IOWA- Open Sun, 11am to 12:30pmNew
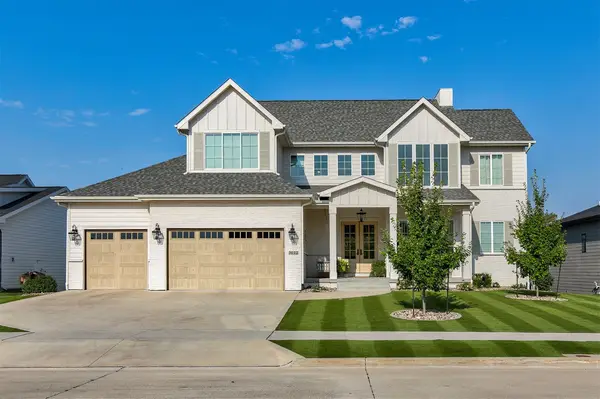 $1,595,000Active6 beds 6 baths3,265 sq. ft.
$1,595,000Active6 beds 6 baths3,265 sq. ft.3612 NW 178th Court, Clive, IA 50325
MLS# 726578Listed by: RE/MAX PRECISION - New
 $554,900Active3 beds 3 baths2,029 sq. ft.
$554,900Active3 beds 3 baths2,029 sq. ft.16691 Valleyview Lane, Clive, IA 50325
MLS# 726467Listed by: IOWA REALTY MILLS CROSSING  $559,000Pending4 beds 3 baths1,943 sq. ft.
$559,000Pending4 beds 3 baths1,943 sq. ft.1311 NW 120th Street, Clive, IA 50325
MLS# 726283Listed by: RE/MAX CONCEPTS
