16924 Prairie Drive, Clive, IA 50325
Local realty services provided by:Better Homes and Gardens Real Estate Innovations
16924 Prairie Drive,Clive, IA 50325
$419,900
- 4 Beds
- 3 Baths
- 2,378 sq. ft.
- Single family
- Pending
Listed by:megan hill mitchum
Office:century 21 signature
MLS#:710713
Source:IA_DMAAR
Price summary
- Price:$419,900
- Price per sq. ft.:$176.58
About this home
Step into Modern Elegance! This stunning two-story home is a masterpiece of thoughtful updates and timeless design. The completely renovated main level boasts white oak engineered hardwood and stylish hex tile flooring. Anchoring the living space is a custom limestone fireplace surround, complemented by built-in speakers for a seamless entertainment experience. A chic, updated half bath features a smart toilet for modern convenience! The spacious kitchen impresses with stainless steel appliances, espresso cabinets, granite countertops, a gas stove, and a pantry for ample storage. The versatile dining room doubles as an office or flex space, perfect for your needs. Upstairs, discover 4 generously sized bedrooms, including a luxurious primary suite with a soaking tub, a tile shower, and a large walk-in closet. The unfinished lower level is a blank canvas with an egress window and a bathroom stub, ready for your personal touch. Enjoy peace of mind with a whole-house water filter, a smart keypad and thermostat, and a new AC unit installed in 2020. Outdoor features include a covered deck, a vinyl privacy fence, and overhead garage shelving for additional storage. This home blends comfort, style, and functionality—schedule your private tour today!
Contact an agent
Home facts
- Year built:2014
- Listing ID #:710713
- Added:244 day(s) ago
- Updated:September 18, 2025 at 03:47 PM
Rooms and interior
- Bedrooms:4
- Total bathrooms:3
- Full bathrooms:2
- Half bathrooms:1
- Living area:2,378 sq. ft.
Heating and cooling
- Cooling:Central Air
- Heating:Forced Air, Gas, Natural Gas
Structure and exterior
- Roof:Asphalt, Shingle
- Year built:2014
- Building area:2,378 sq. ft.
- Lot area:0.37 Acres
Utilities
- Water:Public
- Sewer:Public Sewer
Finances and disclosures
- Price:$419,900
- Price per sq. ft.:$176.58
- Tax amount:$6,505
New listings near 16924 Prairie Drive
- New
 $345,000Active3 beds 4 baths1,601 sq. ft.
$345,000Active3 beds 4 baths1,601 sq. ft.2701 NW 165th Lane, Clive, IA 50325
MLS# 726849Listed by: REALTY ONE GROUP IMPACT - New
 $439,900Active4 beds 4 baths1,885 sq. ft.
$439,900Active4 beds 4 baths1,885 sq. ft.15554 Rocklyn Place, Clive, IA 50325
MLS# 726832Listed by: IOWA REALTY MILLS CROSSING - New
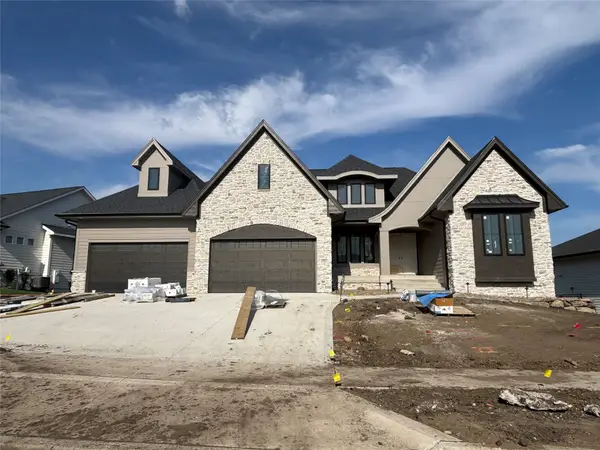 $1,449,900Active4 beds 6 baths2,557 sq. ft.
$1,449,900Active4 beds 6 baths2,557 sq. ft.3957 NW 177th Court, Clive, IA 50325
MLS# 726626Listed by: KELLER WILLIAMS REALTY GDM - New
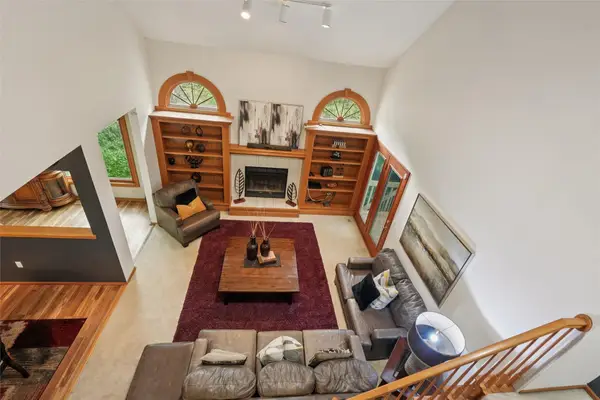 $430,000Active4 beds 4 baths2,024 sq. ft.
$430,000Active4 beds 4 baths2,024 sq. ft.1824 NW 90th Street, Clive, IA 50325
MLS# 726133Listed by: KELLER WILLIAMS LEGACY GROUP - New
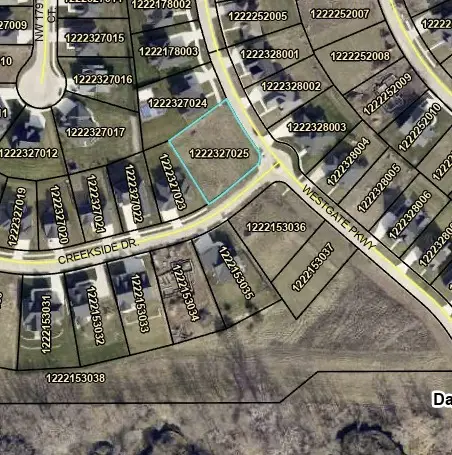 $159,900Active0.51 Acres
$159,900Active0.51 Acres17827 Creekside Drive, Clive, IA 50325
MLS# 726677Listed by: RE/MAX CONCEPTS - New
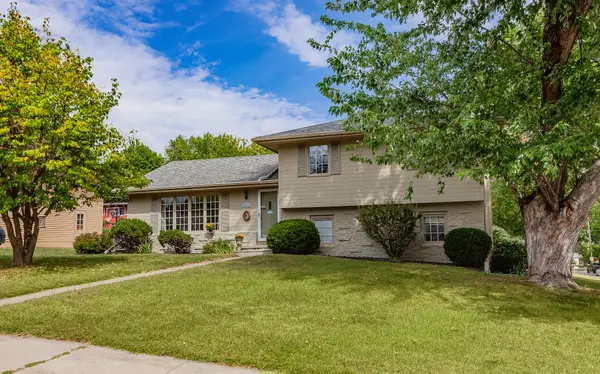 $362,900Active3 beds 3 baths1,429 sq. ft.
$362,900Active3 beds 3 baths1,429 sq. ft.8011 Northwest Drive, Clive, IA 50325
MLS# 726656Listed by: STEVENS REALTY  $329,990Pending6 beds 4 baths1,622 sq. ft.
$329,990Pending6 beds 4 baths1,622 sq. ft.1515 NW 81st Street, Clive, IA 50325
MLS# 726588Listed by: AGENCY IOWA- Open Sun, 11am to 12:30pmNew
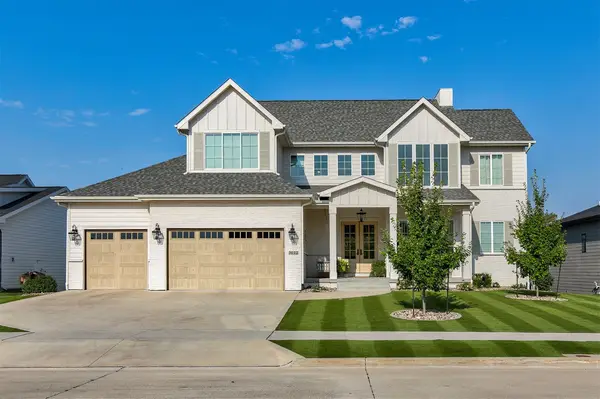 $1,595,000Active6 beds 6 baths3,265 sq. ft.
$1,595,000Active6 beds 6 baths3,265 sq. ft.3612 NW 178th Court, Clive, IA 50325
MLS# 726578Listed by: RE/MAX PRECISION - New
 $554,900Active3 beds 3 baths2,029 sq. ft.
$554,900Active3 beds 3 baths2,029 sq. ft.16691 Valleyview Lane, Clive, IA 50325
MLS# 726467Listed by: IOWA REALTY MILLS CROSSING  $559,000Pending4 beds 3 baths1,943 sq. ft.
$559,000Pending4 beds 3 baths1,943 sq. ft.1311 NW 120th Street, Clive, IA 50325
MLS# 726283Listed by: RE/MAX CONCEPTS
