17466 Berkshire Parkway, Clive, IA 50325
Local realty services provided by:Better Homes and Gardens Real Estate Innovations
Listed by:lucrezia moore
Office:iowa realty mills crossing
MLS#:715997
Source:IA_DMAAR
Price summary
- Price:$1,280,000
- Price per sq. ft.:$290.05
About this home
Custom-built 2-story home, thoughtfully designed for comfort, style, and entertaining. From the moment you step inside, you’re welcomed by a glamorous entry, soaring ceilings, and a wall of windows that frame the beautiful outdoor views. The open-concept layout flows effortlessly from the spacious living room into the kitchen, making it ideal for everyday living and hosting guests. Step outside to your personal backyard paradise—complete with a heated in-ground pool, patio with built-in grill & fridge, surround speaker system and plenty of space to relax or entertain under the stars. Don’t miss the garage! This heated 4-car garage has a ton of space for an additional car lift, built-in kitchenette—perfect for serving refreshments during poolside gatherings and a rear garage door seamlessly connects indoor and outdoor living, making entertaining effortless. The main-level owner’s suite is a private retreat featuring electric blinds, a spa-inspired bath with soaking tub, walk-in shower with body sprays, convenient laundry area, and a stunning walk-in closet. Upstairs offers four additional bedrooms, loft area, 2nd laundry rm, & 2nd staircase for added convenience. The lower level is built for enjoyment with a theater room, wet bar with fireplace, bedroom and two additional bathrooms + bonus room. This home is spacious with over 6600 sq ft, 6 bedrooms, 6 baths, 2 laundry areas, 2 staircases, 2 mudroom areas, ton of big closet spaces on .47 acres – this is a must see!
Contact an agent
Home facts
- Year built:2021
- Listing ID #:715997
- Added:159 day(s) ago
- Updated:September 11, 2025 at 02:56 PM
Rooms and interior
- Bedrooms:6
- Total bathrooms:6
- Full bathrooms:3
- Half bathrooms:1
- Living area:4,413 sq. ft.
Heating and cooling
- Cooling:Central Air
- Heating:Forced Air, Gas, Natural Gas
Structure and exterior
- Roof:Asphalt, Shingle
- Year built:2021
- Building area:4,413 sq. ft.
- Lot area:0.47 Acres
Utilities
- Water:Public
- Sewer:Public Sewer
Finances and disclosures
- Price:$1,280,000
- Price per sq. ft.:$290.05
- Tax amount:$15,658
New listings near 17466 Berkshire Parkway
- New
 $345,000Active3 beds 4 baths1,601 sq. ft.
$345,000Active3 beds 4 baths1,601 sq. ft.2701 NW 165th Lane, Clive, IA 50325
MLS# 726849Listed by: REALTY ONE GROUP IMPACT - New
 $439,900Active4 beds 4 baths1,885 sq. ft.
$439,900Active4 beds 4 baths1,885 sq. ft.15554 Rocklyn Place, Clive, IA 50325
MLS# 726832Listed by: IOWA REALTY MILLS CROSSING - New
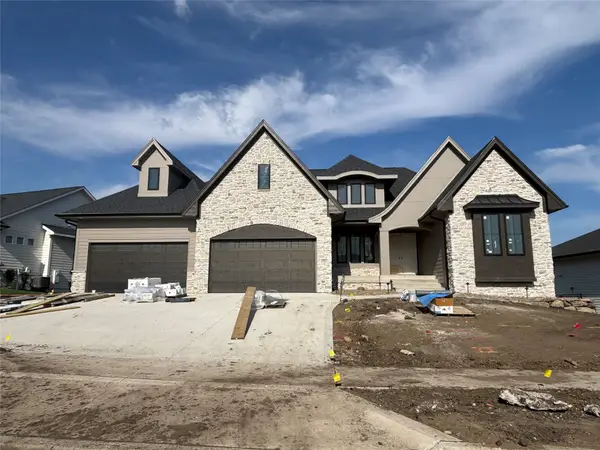 $1,449,900Active4 beds 6 baths2,557 sq. ft.
$1,449,900Active4 beds 6 baths2,557 sq. ft.3957 NW 177th Court, Clive, IA 50325
MLS# 726626Listed by: KELLER WILLIAMS REALTY GDM - New
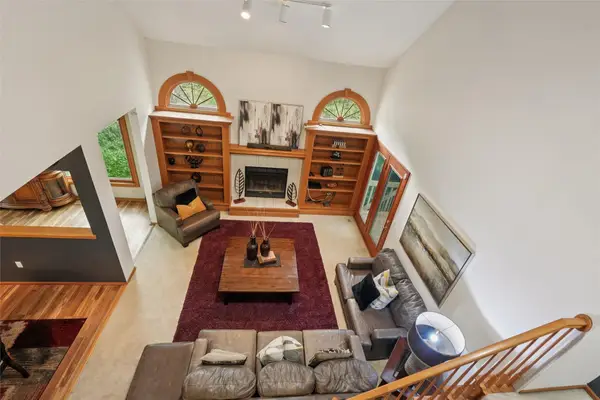 $430,000Active4 beds 4 baths2,024 sq. ft.
$430,000Active4 beds 4 baths2,024 sq. ft.1824 NW 90th Street, Clive, IA 50325
MLS# 726133Listed by: KELLER WILLIAMS LEGACY GROUP - New
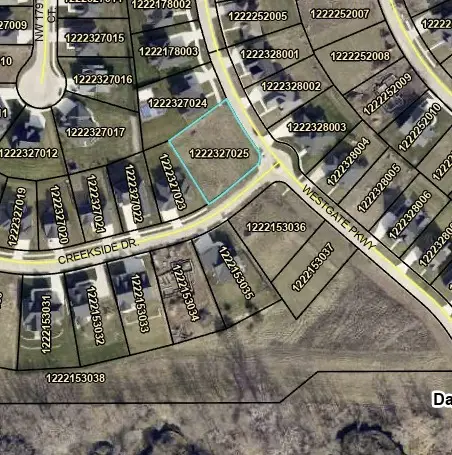 $159,900Active0.51 Acres
$159,900Active0.51 Acres17827 Creekside Drive, Clive, IA 50325
MLS# 726677Listed by: RE/MAX CONCEPTS - New
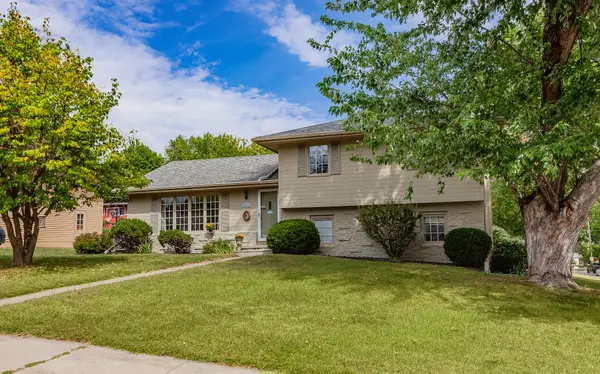 $362,900Active3 beds 3 baths1,429 sq. ft.
$362,900Active3 beds 3 baths1,429 sq. ft.8011 Northwest Drive, Clive, IA 50325
MLS# 726656Listed by: STEVENS REALTY  $329,990Pending6 beds 4 baths1,622 sq. ft.
$329,990Pending6 beds 4 baths1,622 sq. ft.1515 NW 81st Street, Clive, IA 50325
MLS# 726588Listed by: AGENCY IOWA- Open Sun, 11am to 12:30pmNew
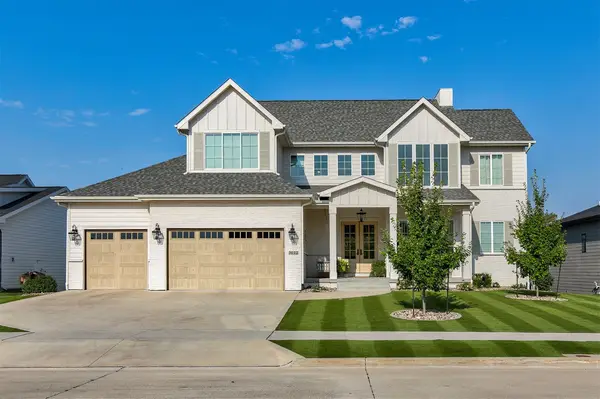 $1,595,000Active6 beds 6 baths3,265 sq. ft.
$1,595,000Active6 beds 6 baths3,265 sq. ft.3612 NW 178th Court, Clive, IA 50325
MLS# 726578Listed by: RE/MAX PRECISION - New
 $554,900Active3 beds 3 baths2,029 sq. ft.
$554,900Active3 beds 3 baths2,029 sq. ft.16691 Valleyview Lane, Clive, IA 50325
MLS# 726467Listed by: IOWA REALTY MILLS CROSSING  $559,000Pending4 beds 3 baths1,943 sq. ft.
$559,000Pending4 beds 3 baths1,943 sq. ft.1311 NW 120th Street, Clive, IA 50325
MLS# 726283Listed by: RE/MAX CONCEPTS
