17662 Hammontree Drive, Clive, IA 50325
Local realty services provided by:Better Homes and Gardens Real Estate Innovations
17662 Hammontree Drive,Clive, IA 50325
$824,900
- 5 Beds
- 3 Baths
- 1,835 sq. ft.
- Single family
- Pending
Listed by:annie mitchell
Office:re/max concepts
MLS#:724214
Source:IA_DMAAR
Price summary
- Price:$824,900
- Price per sq. ft.:$449.54
About this home
Backyard paradise meets stunning Frampton Homes resale! Located in Shadow Creek. This Fulton plan walkout offers 3,200+ sq ft, 5 BRs, 3 BAs, a bonus room, and an entertainer's dream yard. This unique ranch plan is a walkout w/3,200+ SF, 5 BR, 3 BA & bonus room. Backyard oasis: 20x40 heated/cooled pool w/auto cover, 8' deep end, diving board, fountains, lights, wrought iron fence, landscaping & exterior lighting (both front and back of the home). 13x19 pergola w/electric roof, roll-down shades & outdoor bar w/granite. Vaulted great room w/beams, statement lighting, floor-to-ceiling windows (with custom window treatments) & stone fireplace. Kitchen: 14' island, quartz, soft-close cabinetry, walk-in pantry, 60" fridge & gas range. Primary suite w/tile shower, soaker tub & custom walk-in closet. Screened covered composite deck. LL walkout: family room w/wet bar, BRs 4 & 5, bath, bonus room & storage. Culligan water softener & reverse osmosis have been added. Irrigation, dual-zoned HVAC, beautiful epoxy garage floors. Schedule your showing today-- this home is incredible!
Contact an agent
Home facts
- Year built:2023
- Listing ID #:724214
- Added:43 day(s) ago
- Updated:September 15, 2025 at 02:13 PM
Rooms and interior
- Bedrooms:5
- Total bathrooms:3
- Full bathrooms:3
- Living area:1,835 sq. ft.
Heating and cooling
- Cooling:Central Air
- Heating:Forced Air, Gas, Natural Gas
Structure and exterior
- Roof:Asphalt, Shingle
- Year built:2023
- Building area:1,835 sq. ft.
- Lot area:0.28 Acres
Utilities
- Water:Public
- Sewer:Public Sewer
Finances and disclosures
- Price:$824,900
- Price per sq. ft.:$449.54
- Tax amount:$2,261 (2025)
New listings near 17662 Hammontree Drive
- New
 $345,000Active3 beds 4 baths1,601 sq. ft.
$345,000Active3 beds 4 baths1,601 sq. ft.2701 NW 165th Lane, Clive, IA 50325
MLS# 726849Listed by: REALTY ONE GROUP IMPACT - New
 $439,900Active4 beds 4 baths1,885 sq. ft.
$439,900Active4 beds 4 baths1,885 sq. ft.15554 Rocklyn Place, Clive, IA 50325
MLS# 726832Listed by: IOWA REALTY MILLS CROSSING - New
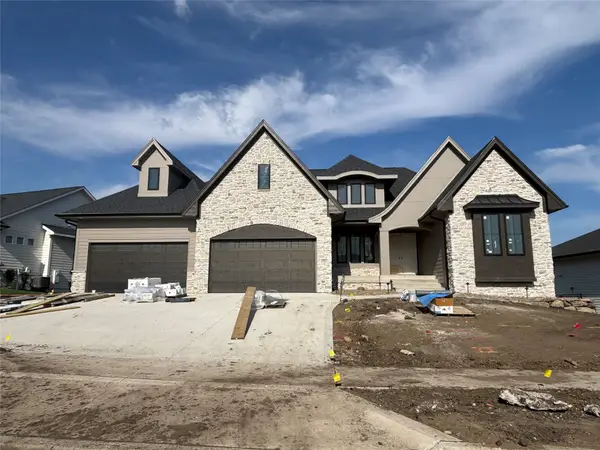 $1,449,900Active4 beds 6 baths2,557 sq. ft.
$1,449,900Active4 beds 6 baths2,557 sq. ft.3957 NW 177th Court, Clive, IA 50325
MLS# 726626Listed by: KELLER WILLIAMS REALTY GDM - New
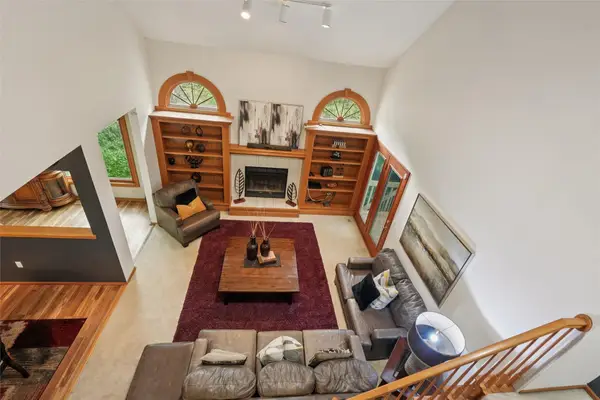 $430,000Active4 beds 4 baths2,024 sq. ft.
$430,000Active4 beds 4 baths2,024 sq. ft.1824 NW 90th Street, Clive, IA 50325
MLS# 726133Listed by: KELLER WILLIAMS LEGACY GROUP - New
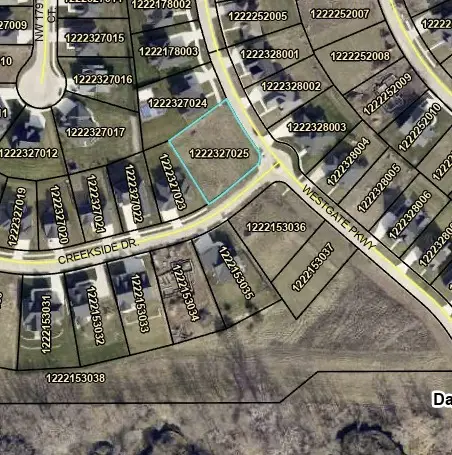 $159,900Active0.51 Acres
$159,900Active0.51 Acres17827 Creekside Drive, Clive, IA 50325
MLS# 726677Listed by: RE/MAX CONCEPTS - New
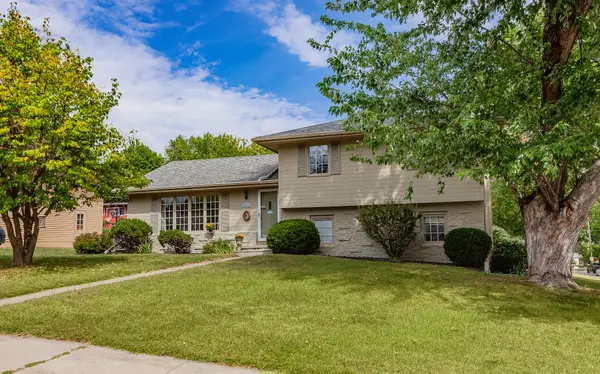 $362,900Active3 beds 3 baths1,429 sq. ft.
$362,900Active3 beds 3 baths1,429 sq. ft.8011 Northwest Drive, Clive, IA 50325
MLS# 726656Listed by: STEVENS REALTY  $329,990Pending6 beds 4 baths1,622 sq. ft.
$329,990Pending6 beds 4 baths1,622 sq. ft.1515 NW 81st Street, Clive, IA 50325
MLS# 726588Listed by: AGENCY IOWA- Open Sun, 11am to 12:30pmNew
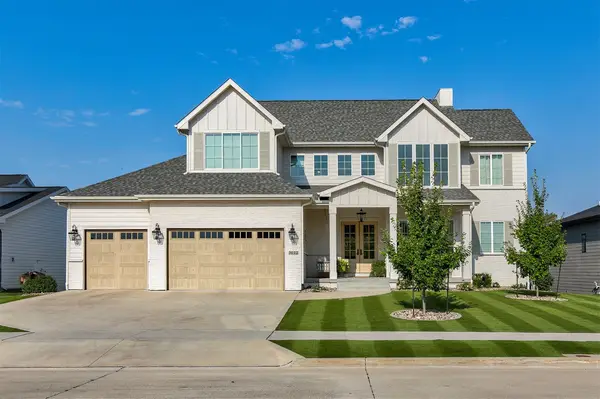 $1,595,000Active6 beds 6 baths3,265 sq. ft.
$1,595,000Active6 beds 6 baths3,265 sq. ft.3612 NW 178th Court, Clive, IA 50325
MLS# 726578Listed by: RE/MAX PRECISION - New
 $554,900Active3 beds 3 baths2,029 sq. ft.
$554,900Active3 beds 3 baths2,029 sq. ft.16691 Valleyview Lane, Clive, IA 50325
MLS# 726467Listed by: IOWA REALTY MILLS CROSSING  $559,000Pending4 beds 3 baths1,943 sq. ft.
$559,000Pending4 beds 3 baths1,943 sq. ft.1311 NW 120th Street, Clive, IA 50325
MLS# 726283Listed by: RE/MAX CONCEPTS
